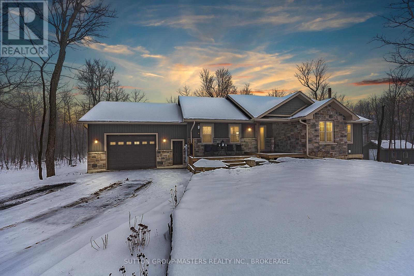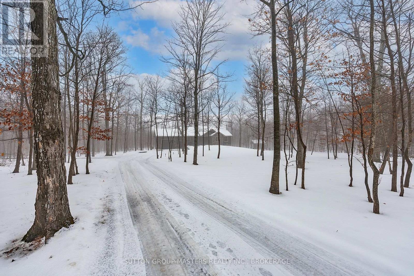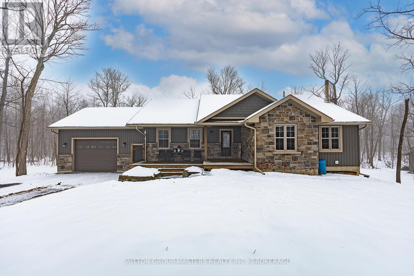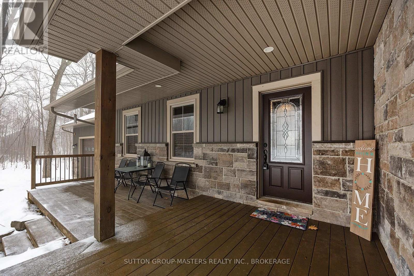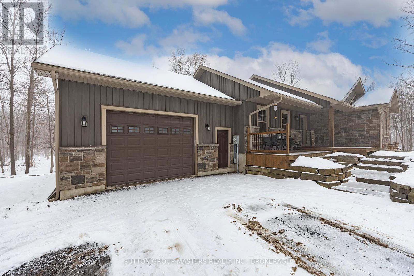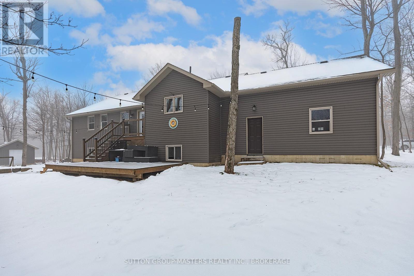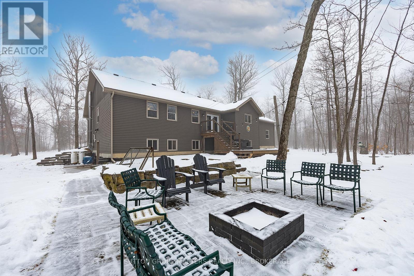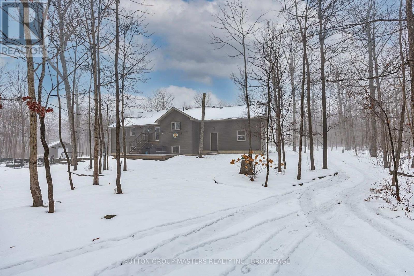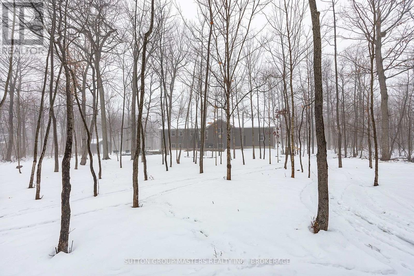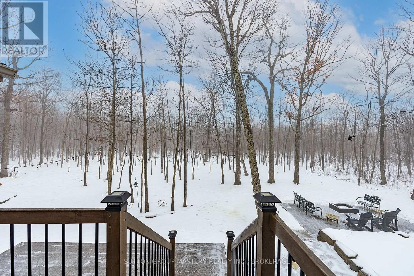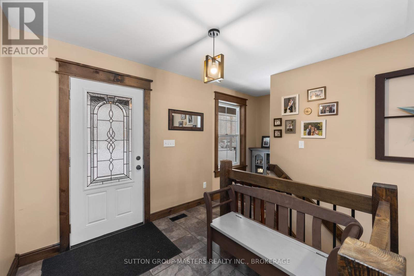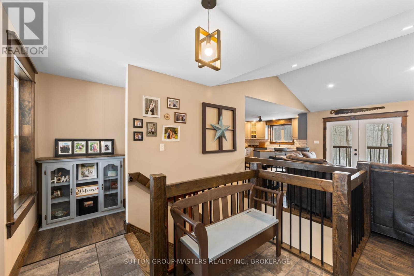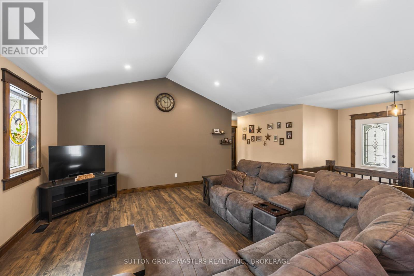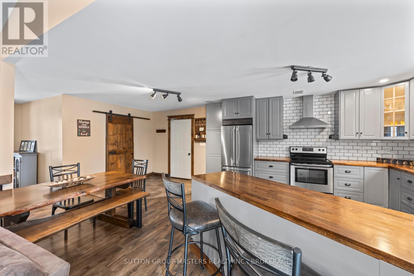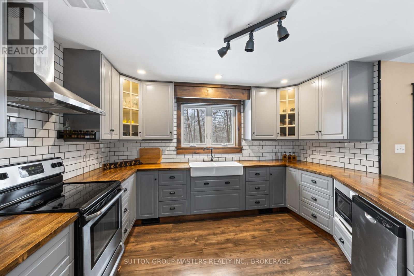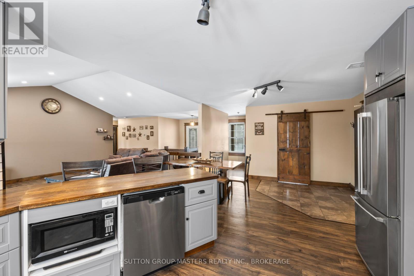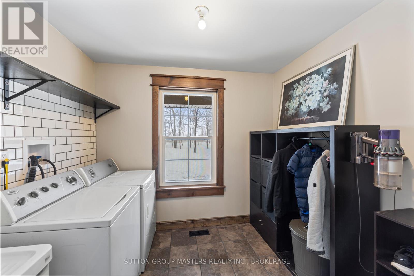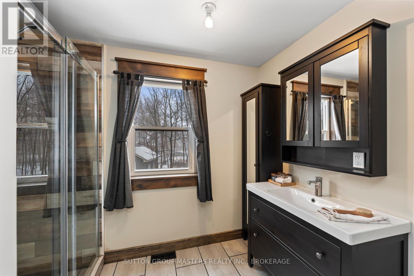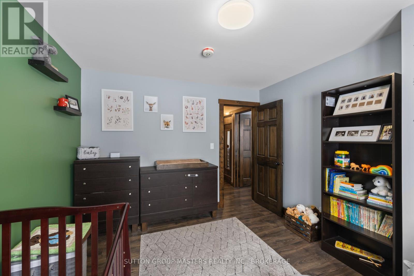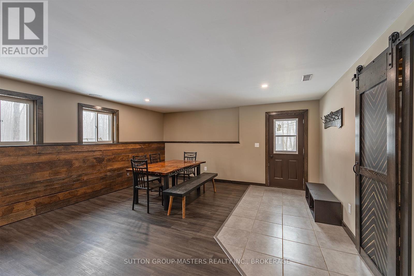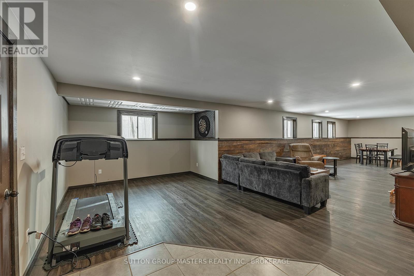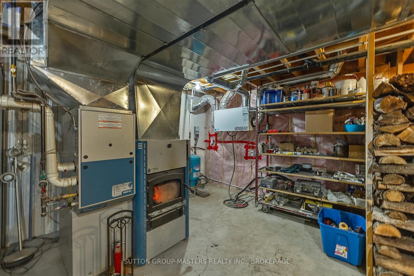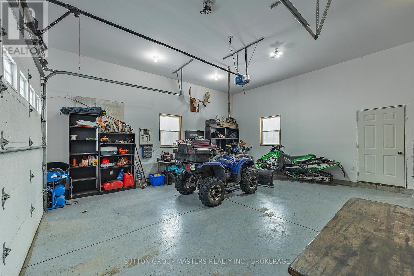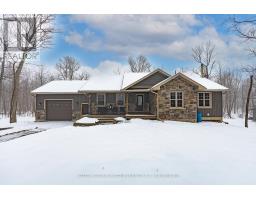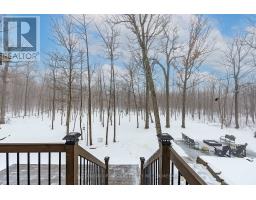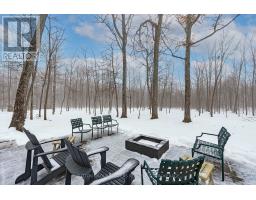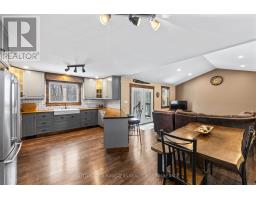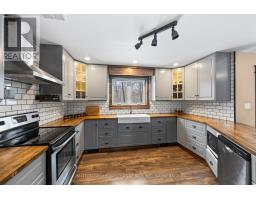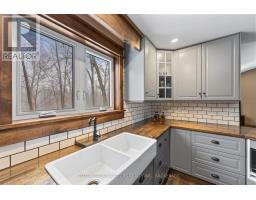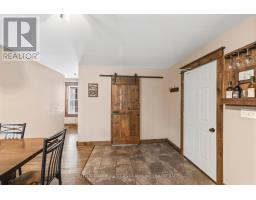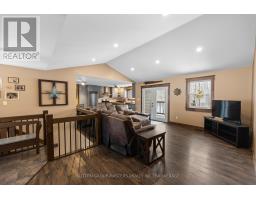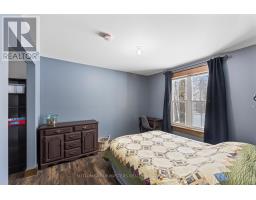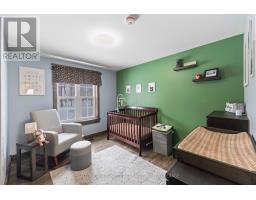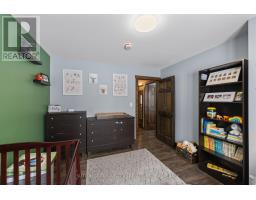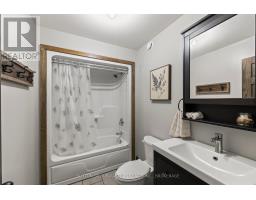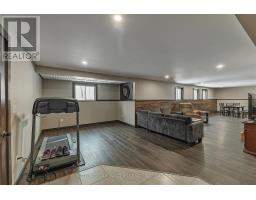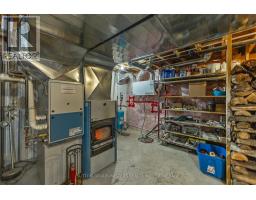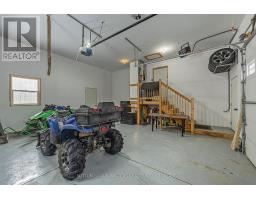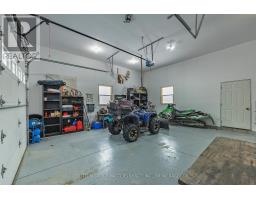3954 Alton Road W South Frontenac (Frontenac South), Ontario K0H 1V0
$839,900
Nestled on a picturesque two-acre lot surrounded by nature's beauty, this delightful 3-bedroom country home offers a serene setting for those seeking the charm of country living. Inside, you'll find a bright, spacious kitchen with a farmhouse sink and butcher-block countertop, perfect for preparing meals, complemented by a dining area. A living room with garden doors to a deck leads to a ground-level outdoor living space with a built-in firepit. The main bedroom boasts a large walk-in closet and ensuite, with two additional well-appointed bedrooms and a main bathroom, which provides comfort and versatility. To round out this package is a large recreation room for entertaining, complete with a separate entrance. In addition to this gorgeous setting, the lot offers many maple trees for you to tap and develop into your own maple syrup. Large 24' x 24' garage with inside entry; main floor laundry room round out the must-haves! Whether you dream of peaceful mornings with coffee on the front porch or evenings enjoying the countryside sunset, this home promises the perfect blend of comfort and idyllic living. A true gem in the heart of the countryside! Don't miss this opportunity in Harrowsmith! (id:28880)
Property Details
| MLS® Number | X11889427 |
| Property Type | Single Family |
| Community Name | Frontenac South |
| AmenitiesNearBy | Schools |
| CommunityFeatures | School Bus |
| Features | Wooded Area, Sump Pump |
| ParkingSpaceTotal | 10 |
| Structure | Porch, Shed |
Building
| BathroomTotal | 2 |
| BedroomsAboveGround | 3 |
| BedroomsTotal | 3 |
| Appliances | Water Heater, Dryer, Microwave, Refrigerator, Stove, Washer |
| ArchitecturalStyle | Bungalow |
| BasementDevelopment | Finished |
| BasementFeatures | Walk Out |
| BasementType | N/a (finished) |
| ConstructionStyleAttachment | Detached |
| CoolingType | Ventilation System |
| ExteriorFinish | Vinyl Siding, Stone |
| FoundationType | Block |
| HeatingFuel | Propane |
| HeatingType | Forced Air |
| StoriesTotal | 1 |
| Type | House |
Parking
| Attached Garage |
Land
| Acreage | Yes |
| LandAmenities | Schools |
| LandscapeFeatures | Landscaped |
| Sewer | Septic System |
| SizeFrontage | 275.6 M |
| SizeIrregular | 275.6 X 316.05 Acre |
| SizeTotalText | 275.6 X 316.05 Acre|2 - 4.99 Acres |
| ZoningDescription | Ru |
Interested?
Contact us for more information
Rhonda Grant
Salesperson
1050 Gardiners Road
Kingston, Ontario K7P 1R7


