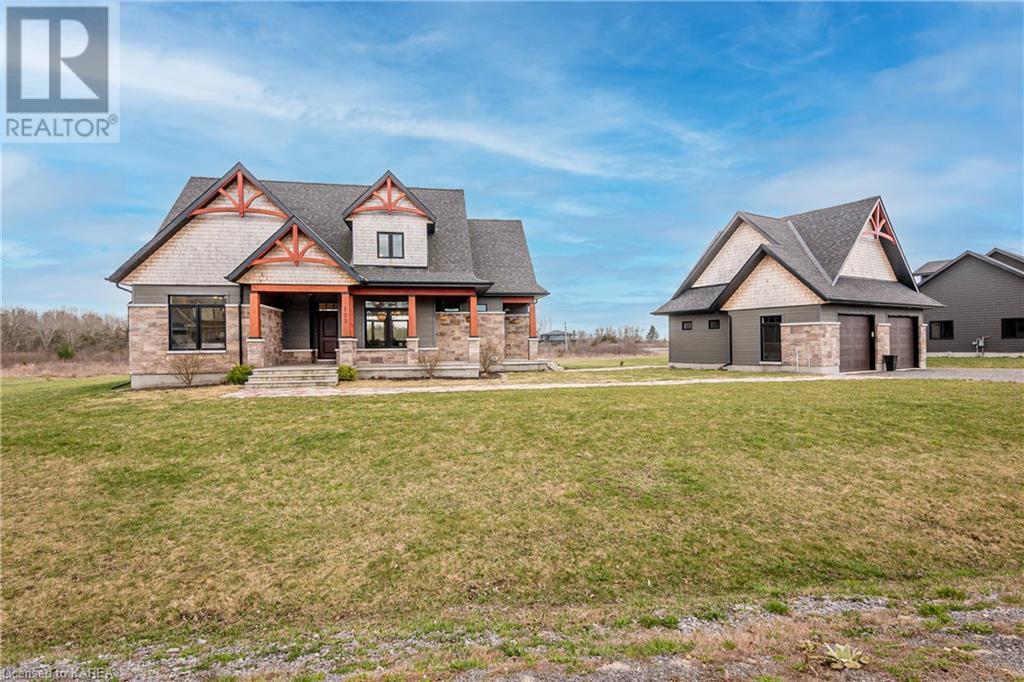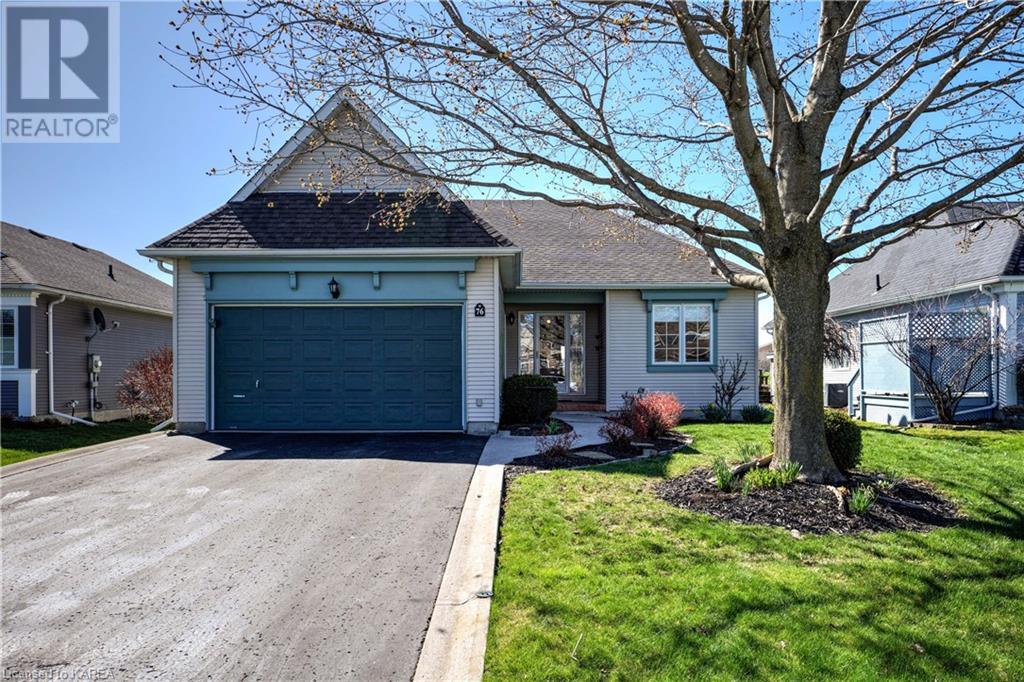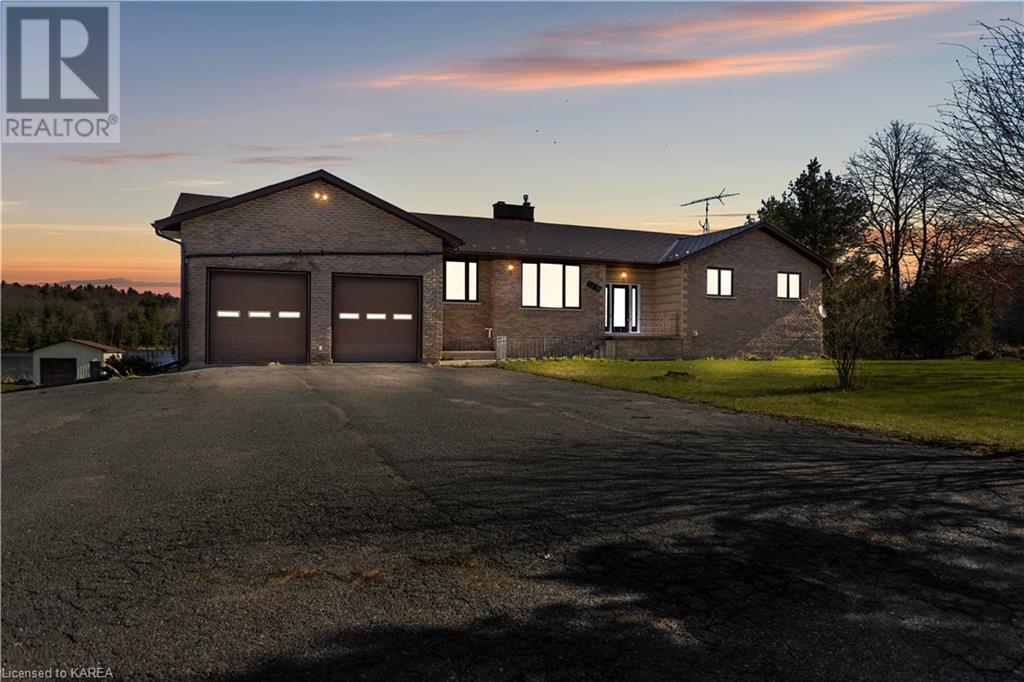Geographical Areas
The Kingston & Area Real Estate Association covers a huge range of locations and it can be confusing if you’re looking for something rural or even in the city next door. I cover the following areas plus I have connections to other areas where I might be able to recommend someone extremely talented to you if you’re considering an area outside my jurisdiction.
- Kingston
- North Frontenac Township (Ardoch, Beatty, Canonto, Fernleigh, Harlowe, Plevna, Wilbur)
- Central Frontenac Township (Arden, Godfrey, Long Lake, Mountain Grove, Parham, Sharbot Lake, Tichborne)
- South Frontenac Township (Battersea, Bobs Lake, Harrowsmith, Hartington, Inverary, Sydenham, Verona)
- Frontenac Islands Township (Bayfield, Garden, Hickory, Horseshoe, Howe, Wolfe, Simcoe)
County of Frontenac

County of Lennox and Addington
-
- Greater Napanee
- Stone Mills Township (Camden East, Centreville, Croydon, Enterprise, Erinsville, Newburgh, Tamworth, Yarker)
- Addington Highlands Township (Addington, Bishop Corners, Cloyne, Denbigh, Flinton, Kaladar, Northbrook)
- Loyalist Township (Amherstview, Bath, Ernestown, Millhaven, Morven, Odessa, Wilton)
County of Leeds and all incorporated villages, towns and cities within the same geographic area (Chaffeys Locks, Crosby, Delta, Elgin, Elizabethtown, Escott, Gananoque, Jones Falls, Kitley, Lansdowne, Leeds, Lombardy, Newboro, Portland, Rockport, Rideau Ferry, Thousand Islands, Westport, Yonge)
66 Greenview Drive Unit# 611
Kingston, Ontario
Great 2 bedroom condo located in well loved Country Club Towers. Proximity to the Rideau Trail, shopping, bus stops, major roads, and the Cataraqui Golf and Country Club make this an ideal place to live. Wait! It gets better! Add a parkland setting, pool, exercise room, party room, games room, and a bicycle room! Combined dining room/living room offers ample space for entertaining. Roomy primary bedroom, second bedroom (or study), 4 piece bath and in-suite storage room round out this great condo. One assigned, deeded parking space included. (id:28880)
Sutton Group-Masters Realty Inc Brokerage
174 Conner Drive
Gananoque, Ontario
Make your dream a reality with this stunning 2 year new custom built all brick bungalow located just a stones throw east of Gananoque, off the 1000 Islands parkway on Conner Drive. As the last property on Conner Drive, privacy is offered with no rear or east neighbours and the cul de sac ensures minimal traffic for children and pets. A classy exterior appeal including driveway pillars, freshly paved double drive and an eye catching front door/garage door combination. Upon entry, the spacious foyer leads to the open floor plan offering a rear living/dining/kitchen great room with large windows, a classic wood burning stone fireplace and vaulted ceilings. A patio door leads to a rear deck that is sheltered by the extended roof line making it perfect for outdoor dining. Meal prep is a joy in the chef's kitchen with centre island, stainless steel appliances, tons of cabinetry, a large pantry and capped off with quartz countertops. There is a handy main floor laundry/mud room off the kitchen which has access to the oversized double car garage. 3 spacious bedrooms (primary bed offers ensuite and walk in closet) and 2 full baths complete the main floor. The finished lower level is grade walk out so the 40 ft rec room has a full wall of large windows and there is a 3rd bathroom and a 4th bedroom. The walk-out gives you another section of patio/decking for outdoor enjoyment. The lower level also houses the utility room and several storage areas. Green energy features like a Mitsubishi heat pump offering clean efficient heating and cooling, high end triple-pane windows, as well as a universal car charging station in the garage. Transferable Tarion New Home Warranty still in effect. Acres of protected green space behind your 1.35 acre property. Enjoy all the nearby amenities like golf, beaches, bike path, St Lawrence River fishing & boating plus all that the wonderful town of Gananoque has to offer (id:28880)
Royal LePage Proalliance Realty
53 Mill Street W
Napanee, Ontario
I'm thrilled to present to you an exceptional property that perfectly blends timeless charm with modern comforts. Nestled in a prime location just moments away from downtown, waterfront park, and scenic trail, this house offers an unparalleled opportunity for comfortable and convenient living. This stunning home built in 1900 features a unique storey and a half layout with 4 bedrooms and 2 bathrooms providing ample space for your family to thrive. Built with enduring post and beam construction, it exudes character and craftsmanship that's hard to find in modern homes. With gas heating, you'll stay cozy and warm during the colder months while enjoying the historic ambiance of this beautifully preserved property. One of the standout features of this home is its expansive yard, measuring an impressive 66 feet by 132 feet deep yard. Imagine the possibilities for outdoor activities, gardening, or simply relaxing in your own private oasis. Whether you're hosting family gatherings or enjoying peaceful moments in nature, this spacious yard offers endless opportunities for enjoyment. And let's not forget about the unbeatable location. Just a stone's throw away from downtown, you'll have easy access to shops, restaurants, and entertainment venues. Plus, the nearby waterfront park and scenic trails provide the perfect backdrop for outdoor adventures and leisurely strolls. With all these incredible features and more, this house is truly a one-of-a-kind find. And the best part? It's available at an incredible price that's sure to attract savvy homebuyers like yourself. Don't miss out on this exceptional opportunity to own a piece of history in one of the most sought-after locations in town. Schedule your viewing appointment and learn more about this amazing property. (id:28880)
Century 21-Lanthorn Real Estate Ltd.
1029 Osprey Lane
Perth Road Village, Ontario
Welcome to serene lakeside living at its finest! This charming 3-bedroom, 2-bathroom waterfront home offers privacy and serenity on a little over 1 acre of land on popular Buck Lake. Enjoy the upgraded kitchen featuring sleek granite countertops. The open concept living and dining area flow seamlessly into a spacious sunroom, bathed in natural light. Step outside onto the expansive deck spanning the length of the home, where breathtaking water views await. With convenient waterfront access via stairs, aquatic adventures are just 52 steps away from your dock! Plus, the large detached 30x40 steel garage provides ample storage for all your watercraft and a Generac Generator onsite to ensure you are safe and secure during power outages. Located a quick 30 minute drive from Kingston, this is lakefront living at its best! (id:28880)
Royal LePage Proalliance Realty
211 Raglan Road
Kingston, Ontario
Legal Triplex in Prime Downtown Kingston Location. Discover this freshly updated legal triplex, ideally located between Division Street and Montreal Street, offering seamless access to transportation and just steps from McBurny Park. This property is within a 15 minute walking distance to Queen's University and it backs onto Friendship Park, featuring a beautiful basketball court and ample space for relaxation. Property Details: - Main Floor Unit: Luxury 1-bedroom, 1-bathroom with a fully equipped kitchen with built-in appliances, a waterfall island, and numerous upgrades. - Second Unit: Spacious 3-bedroom, 1-bathroom with abundant natural light and scenic views of Friendship Park. - Top Floor Unit: Cozy 1-bedroom, 1-bathroom. - Basement: Separate entrance with potential for a 2-bedroom secondary suite/4th unit, including new electrical rough-in and a dedicated subpanel. Features: - All the appliances and bathroom fixtures have been updated. - The washer and dryer are accessible from all the units. - Ample parking for 6 vehicles. - Proximity to downtown Kingston hub, schools, public transit, and shopping All it needs is for you to come in, set your prices for rents, and enjoy the perfect investment. Whether you're living for free and renting the remainder or an investor looking for a unique property in the heart of Kingston, this is a property you don't want to miss! (id:28880)
RE/MAX Service First Realty Inc
1494 Birchwood Drive
Kingston, Ontario
This beautiful open concept bungalow, situated in desirable Midland Park, offers a spacious main floor featuring a bright living/dining room w/ gleaming laminate floors, good sized kitchen w/ tons of counter space, ample storage and bonus eating bar. Off the living area is a convenient mudroom (w/ original laundry hook-ups) and direct access to your 1.5 garage. Down the hall you will find the large master bedroom complete w/ 4pc ensuite & walk-in closet, 2 bright secondary bedrooms, & main 4pc bathroom. Lower level boasts a huge, fully finished family room w/ gas fireplace, 2 additional bedrooms or offices, stylish 3pc bathroom and spacious laundry room (main level laundry hookup also in place). The fully fenced backyard offers a comfortable, private oasis w/ extended covered rear porch, large deck and enough yard space for gardening and entertaining. Just a few steps to the park & playground, and a couple of minutes to shopping and amenities. Don't miss out on your opportunity to live in one of Kingston's most family oriented neighborhoods! (id:28880)
Sutton Group-Masters Realty Inc Brokerage
103 Valroma Place
Kingston, Ontario
Welcome to 103 Valroma Place! Located in a quiet cul-de-sac, backing onto undeveloped lands, this executive craftsman-style 3-bedroom, 2-bathroom home stands amongst equally beautiful homes in one of Kingston’s newest exclusive subdivisions, Saint Lawrence Woods. This brick and stone detached home sits on a large lot, walking distance to Sibbit Park, a naturalized green space on the shores of the St. Lawrence River and Lake Ontario. With 2,192 sq.ft. of finished space to enjoy, the open concept home features a large living room, stylish eat-in kitchen and dining room, mud room, and a large laundry room, all accented by generous windows ensuring an abundance of natural light. Stone and tilework craftsmanship are seen throughout the home, with accent walls and a stunning contemporary ensuite bathroom to the main floor master bedroom. Along with a second main floor bedroom, the upper level features a family room and an additional bedroom. The full height basement is awaiting your vision for finishing. Outside, relax on the covered rear porch and enjoy the peaceful environment or work in your stunning detached 2-car garage. Conveniently located minutes from downtown Kingston, this home is an easy commute to CFB Kingston, the Royal Military College, Queen’s University, KGH and St. Lawrence College. Additionally, you can quickly access Hwy 2, Hwy 15 and the 401. (id:28880)
Royal LePage Proalliance Realty
76 Abbey Dawn Drive
Bath, Ontario
Welcome to 76 Abbey Dawn Drive, located in Loyalist Lifestyle Community in the Historic Village of Bath. This meticulously maintained 1549 sq ft, 2 bedroom, 3 bath bungalow is move-in ready and overlooks the 15th fairway of Loyalist Golf and Country Club. The kitchen has been recently updated and offers a cozy breakfast area with plenty of natural light. The dining/living room overlooks and expansive south facing rear deck with gazebo. The large principal bedroom, guest bedroom and updated ensuite and guest bathrooms complete the main floor. The partially finished lower level offers additional living space, with a family room, full bath, multipurpose room currently used as a guest bedroom and plenty of storage space. The Village of Bath is located 15 minutes west of Kingston and offers many amenities including a marina, championship golf course, pickle ball club, cycling, hiking trails and many established businesses. VILLAGE LIFESTYLE More Than Just a Place to Live. (id:28880)
Sutton Group-Masters Realty Inc Brokerage
1046 Freeman Lane
Godfrey, Ontario
Welcome to your dream oasis nestled in the heart of nature! This stunning custom-built home by Myers Design & Build, completed in 2021, is nestled on just under 5 acres of lush land, offering unparalleled tranquility and breathtaking views of the surrounding countryside. Situated just a stone's throw away from the shimmering waters of St. Andrews Lake, this property epitomizes the essence of rural living while being conveniently close to the K&P Trails for recreational activities of the outdoor enthusiasts choice. Boasting over 3200 sq ft, the interior features an open floor plan with 4 bedrooms, 2 and a half bathrooms, an oversized eat-in kitchen flowing into a cozy living area and a separate dining space. Indulge in luxury living with high-end finishes, sturdy plank laminate flooring, Quartz countertops, stainless steel appliances, custom cabinetry, and oversized windows that flood the home with natural light and offer captivating views of the picturesque surroundings. Step outside to your own private paradise, where you'll find an end to end deck, with a covered porch off the dining area- perfect for entertaining guests or simply unwinding in the fresh air. Step downstairs where you find a fully finished walkout basement with in-floor heating throughout...you'll never have to worry about cold toes or the feeling that you're in the basement. There are so many thought out custom touches to this home, don't miss your opportunity today (id:28880)
RE/MAX Finest Realty Inc.
16 Cypress Lane
Battersea, Ontario
Nestled on just over 3 acres, this exceptional year-round home provides tranquillity and comfort in a private and peaceful setting. A dream destination for outdoor enthusiasts, Inverary Lake is perfect for fishing, boating, swimming, and skating in the winter. This stunning raised bungalow offers an expansive living space of over 4,700 square feet. The primary bedroom features a walkout to the wrap-around deck and a five-piece ensuite. The open-concept kitchen, adorned with three skylights, floods the space with natural light, enhancing the overall ambiance of the home, bile the hardwood floors throughout the main level add a touch of warmth and elegance. The sleek new windows provide breathtaking views of Inverary Lake, combining the beauty of nature with the comfort of home. On the lower level, a spacious recreation room featuring a wet bar serves as the ultimate entertainment space. With a patio walkout, it seamlessly connects indoor and outdoor living. Main-level laundry, propane and wood fireplaces and an attached 2-car garage not only enhance the functionality of this home but also add to its overall appeal. Living on Inverary Lake offers a tranquil escape, yet it's just a short drive from Kingston for urban conveniences! Updates include windows & doors (2021/22), furnace & A/C (2021), flooring, drywall & paint on lower level (2022), and interlock metal roof with a lifetime guarantee (2004). (id:28880)
Exp Realty
261 Arthur Street
Gananoque, Ontario
Welcome to 261 Arthur St. This totally refurbished century home is located in the highly sought after South Ward of Gananoque. Only a short walk away from the waterfront, shops, restaurants and trails, yet a quiet and serene private oasis with a large garden and plenty of space. Enter from a spacious covered porch into tiled foyer. Through double wide original leaded glass pocket doors you’ll find a cozy living room with gas fireplace original solid wood flooring, on through to the adjoining dining area and then the French doors open into a New 4 season South facing Sunroom with heated floor, AC, beautifully appointed with vaulted ceiling, brick accent wall and sliding doors to the deck and private back yard. The Kitchen features new granite countertops, unique Island with seating and huge food prep chopping block top. Walk-in Pantry and access to the side deck and BBQ area. Sweet powder room and convenient Main floor Laundry. Upstairs are 3 Bedrooms and a spa like Bathroom. One bedroom is currently used as a dressing lounge room, (would make a great office too), from it there is access to the upstairs balcony. The entire 2nd floor and stairs have new matching hardwood. The whole house has been freshly painted and fitted with custom window coverings and many new light fittings. The heating and AC systems are all new. Relax and enjoy the New Hot Tub, entertain on the freshly laid patio with Pergola, this fully fenced private yard is a gardener's dream with many perennials already planted. There is also a Potting shed and Carriage house (approx 16' x 32'), where the possibilities are endless (last used as a Pottery studio) This all backs onto Manse Lane for rear access, giving the feeling of county in the city. (id:28880)
Sutton Group-Masters Realty Inc Brokerage
115 Fairway Hill Crescent
Kingston, Ontario
Welcome to 115 Fairway Hills Crescent – a beautiful 2-Storey Stone & Aluminum Siding, 6 bedrooms and 4 bathrooms home, located on a 0.599 acre lot, and full of charm! Enter the home into the pristine foyer and into your family room with a wall of windows, wood burning fireplace and gleaming hardwood floors. Through the French doors you will behold your large open concept kitchen, dining room and sitting area all under a vaulted ceiling. Your kitchen is incredible with a large slab of granite for your island and cooktop, built-in stainless steel appliances, wall-to-ceiling cabinets, a walk-in pantry and a sliding door to exit to your outdoor oasis. The main floor also boasts a bright 3-piece bathroom with combined laundry area and an office with an expansive bay window. The upper floor contains another 3-piece bathroom with roomy glass door shower, 3 spacious bedrooms including your primary bedroom and an immaculate 4-piece ensuite with double sinks, tile floor and walk-in shower. In the basement, you will behold a complete in-law suite with an ample living room, a sizeable kitchen with eat-in bar or a spot for your dining room table, a 4-piece bathroom, and two ample bedrooms. A new roof and carpet are being installed on June 21, 2024 and eavestrough with gutter guards were also installed in 2024. Minutes to all amenities including shops, restaurants and entertainment – and steps from walking trails, a golf course and St. Lawrence College. (id:28880)
Royal LePage Proalliance Realty













