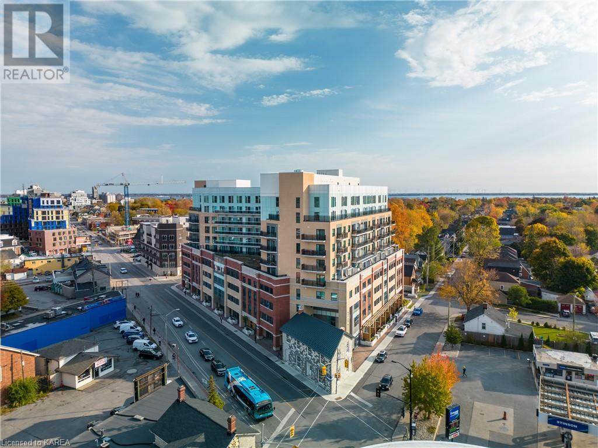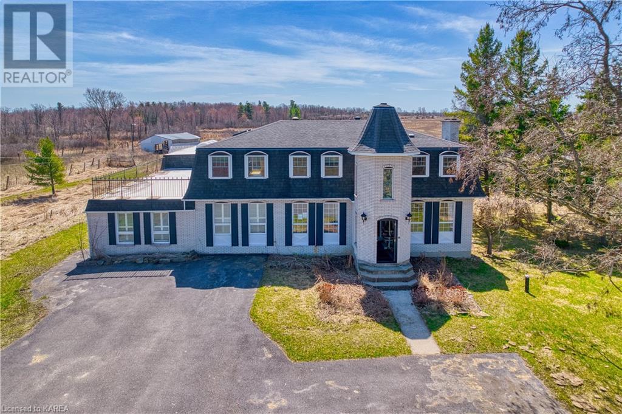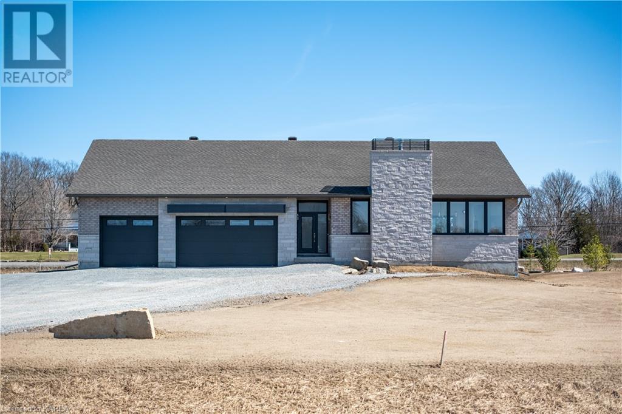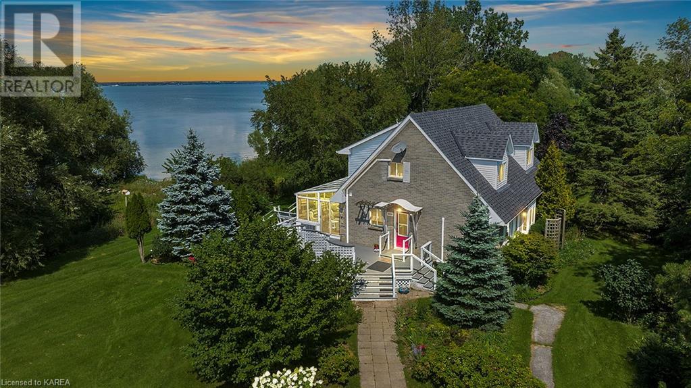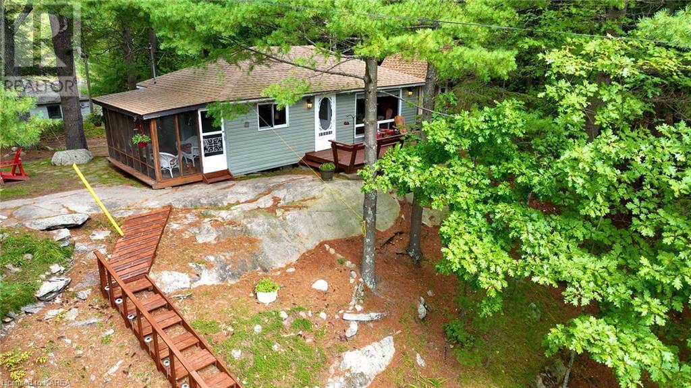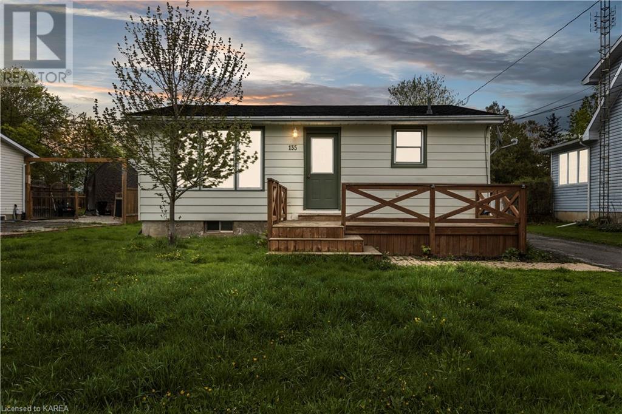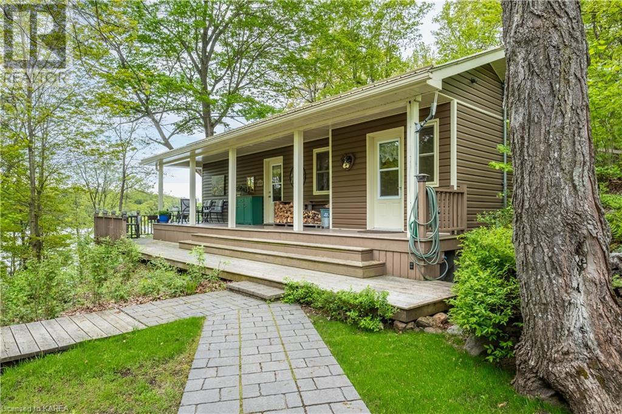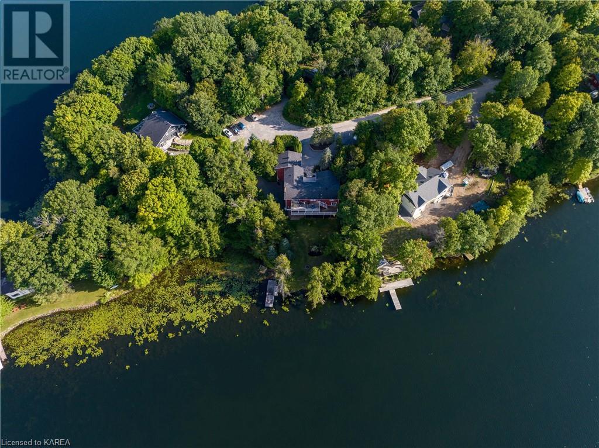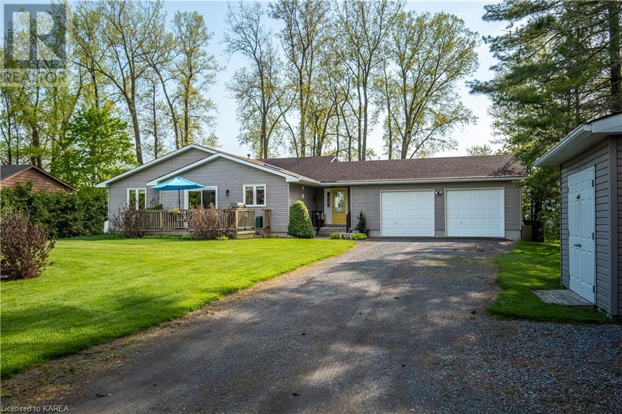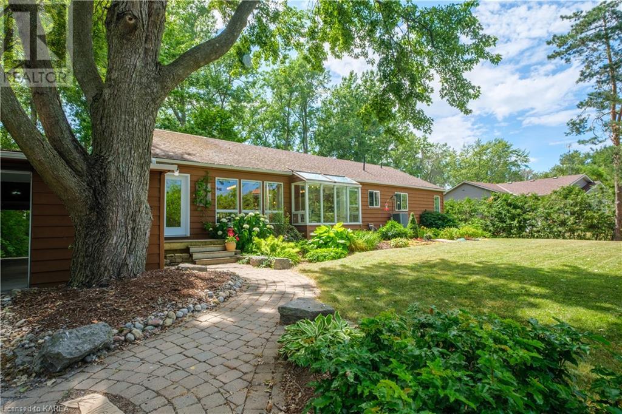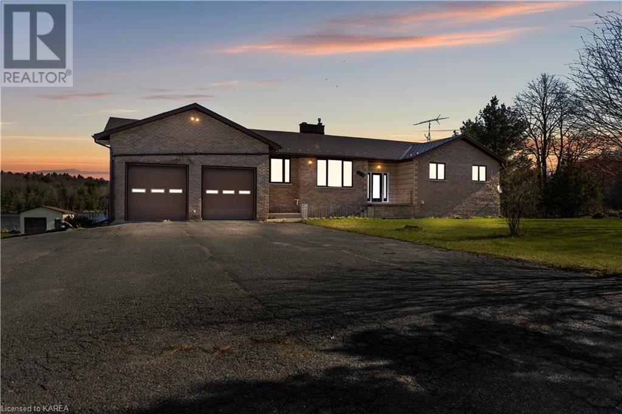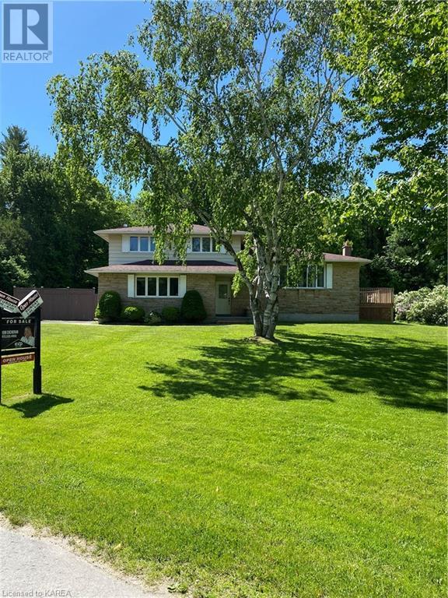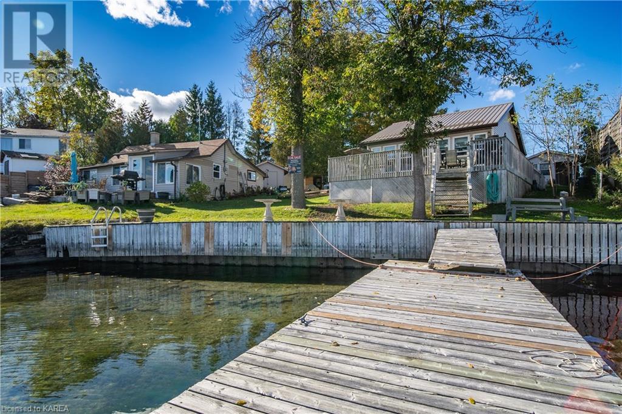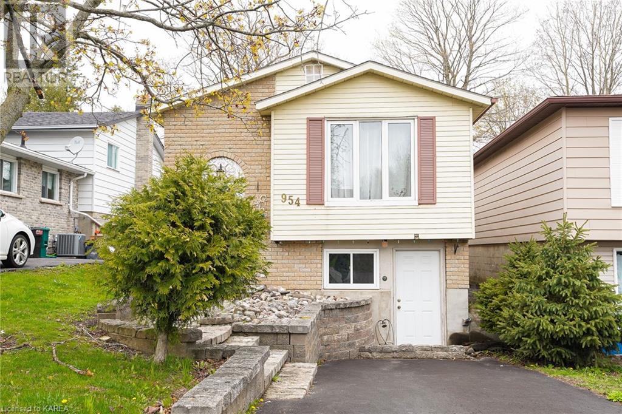Geographical Areas
The Kingston & Area Real Estate Association covers a huge range of locations and it can be confusing if you’re looking for something rural or even in the city next door. I cover the following areas plus I have connections to other areas where I might be able to recommend someone extremely talented to you if you’re considering an area outside my jurisdiction.
- Kingston
- North Frontenac Township (Ardoch, Beatty, Canonto, Fernleigh, Harlowe, Plevna, Wilbur)
- Central Frontenac Township (Arden, Godfrey, Long Lake, Mountain Grove, Parham, Sharbot Lake, Tichborne)
- South Frontenac Township (Battersea, Bobs Lake, Harrowsmith, Hartington, Inverary, Sydenham, Verona)
- Frontenac Islands Township (Bayfield, Garden, Hickory, Horseshoe, Howe, Wolfe, Simcoe)
County of Frontenac

County of Lennox and Addington
-
- Greater Napanee
- Stone Mills Township (Camden East, Centreville, Croydon, Enterprise, Erinsville, Newburgh, Tamworth, Yarker)
- Addington Highlands Township (Addington, Bishop Corners, Cloyne, Denbigh, Flinton, Kaladar, Northbrook)
- Loyalist Township (Amherstview, Bath, Ernestown, Millhaven, Morven, Odessa, Wilton)
County of Leeds and all incorporated villages, towns and cities within the same geographic area (Chaffeys Locks, Crosby, Delta, Elgin, Elizabethtown, Escott, Gananoque, Jones Falls, Kitley, Lansdowne, Leeds, Lombardy, Newboro, Portland, Rockport, Rideau Ferry, Thousand Islands, Westport, Yonge)
652 Princess Street Unit# 106
Kingston, Ontario
This modern 1-bedroom condo with parking is situated in the heart of Kingston, offering students the convenience of living close to their university and all the amenities they need. It's perfect for those seeking a vibrant and connected lifestyle. The condo comes fully furnished and boasts a modern interior with stylish finishes. The open-concept design maximizes space, making it ideal for a student's lifestyle. Enjoy the convenience of in-unit laundry facilities. Step out onto your private terrace with direct access to the street. With underground parking, you have a safe space to park your car or an extra way to earn income by renting it out. It's a great spot to relax and unwind after a long day of studying. The condo is in a secure building with controlled access, providing peace of mind for you and your belongings. With a fantastic tenant in place until August 2024, paying $2020 + Hydro. This is a great opportunity for an investor, end user or parent buyer. Call today to learn more! (id:28880)
Exp Realty
252 Parsons Way
Lanark, Ontario
Welcome to your year-round retreat on the beautiful shores of Patterson Lake! This charming bungalow offers the perfect blend of comfort, convenience, and natural beauty, making it an ideal escape from the hustle and bustle of city life. Situated with easy access to the tranquil waters, this property promises endless opportunities for boating, fishing, swimming, and relaxation. Whether you're enjoying a peaceful morning kayak paddle or hosting lakeside gatherings with friends and family, the waterfront lifestyle awaits just steps from your door. Inside, this move-in ready bungalow has been updated, ensuring modern comfort. Recent renovations include kitchen counters, appliance, gazebo, shed, metal roof, Generac, dock, doors & windows, and more, providing a stylish and functional living space that's ready to welcome you home. Don't miss your chance to own a slice of waterfront paradise on Patterson Lake. Call us today! (id:28880)
Exp Realty
1701 Reginald Bart Drive
Kingston, Ontario
This lovely family home, located in the desirable east end of Kingston, offers over 2400 sq ft of living space on a large, fenced, premium corner lot with plenty of privacy. Featuring 4 bedrooms and 3 bathrooms, this home welcomes you with a grand entrance showcasing vaulted ceilings, centre piece open staircase and hardwood floors throughout the main level. The open-concept design seamlessly connects the dining and living rooms to a functional family kitchen, equipped with upgraded high-end appliances, including a gas stove, and a walk-in pantry. The large kitchen island serves as a central gathering spot, while oversized windows fill the space with natural light. A sliding door provides easy access to the side deck and backyard. Additionally, a convenient mudroom with main floor laundry connects to the double car garage. Upstairs, the spacious master bedroom features floor-to-ceiling windows, a spa-like ensuite with a soaking tub, walk-in shower, and a generous walk-in closet. Two additional well-sized bedrooms share a 4-piece bathroom, each with ample closet space. The basement offers an oversized fourth bedroom/office/gym space, a large rec room, and a rough-in for an additional bathroom. This home is ideally situated just 10 minutes from downtown, 5 minutes to CFB, and 3 minutes to the 401. Book your showing today to experience all this wonderful property has to offer! (id:28880)
RE/MAX Rise Executives
2969 Highway 15
Kingston, Ontario
111 acres, Zoned A2 - just minutes from Kingston and Hwy 401. Designed for convenience of a large family or multi generational use, this 4 bedroom, 4 bathroom estate home is sure to impress. Welcoming front entrance, you are greeted by natural light and the warmth of a family home. Entering into the main living space, a living room with lots of natural light and beautiful center piece fireplace, and large windows overlooking the property. With good flow, walk towards the east wing, a formal dining room to host friends and families for weekly dinners or special occasions. Step down into a smooth functioning kitchen with huge island countertop, updated appliances and lighting. Access to the primary bedroom up a spiral staircase and pool area. Adjoining the kitchen is a handy, walk through pantry/kitchen prep area (recently converted to main floor laundry, which is great for kitchen overflow or just great area to hide the groceries and have extra space. Escape the day to day grind with a large indoor salt water pool and entertainment area. South wing space can be a 5th bedroom or has in-law suite potential. Can be brought back to a gym/hot tub/sauna area. Nice basement with home theatre feel/lounge area with wood burning fireplace, waiting for your finishing touches. Outside, on your 111 acres, there are 3 auxiliary buildings: A large fully enclosed barn, a feeding stall and insulated workshop. Generac system included. Book your showing today! (id:28880)
RE/MAX Rise Executives
3454 Wilton Road
Harrowsmith, Ontario
Discover rural charm in 3454 Wilton Rd, Harrowsmith, only a 15 minute drive from Kingston's amenities. This 3+1 Bedroom, 2 Full Bathroom Elevated Bungalow boasts 2157sqft of finished living space, is carpet-free and offers an open-concept kitchen, living and dining area. The main floor features three nicely sized bedrooms, 4pc bathroom and 3pc ensuite, as well as a convenient laundry room and patio doors to a spacious deck. As you venture downstairs, you will appreciate the sizeable rec room with bar, large windows and pot lighting. Not to mention a huge fourth bedroom with walk-in closet and bonus office space. The lot itself has plenty to offer including 2 acres of privacy, a fenced-in area with newer above-ground pool, pond and patio with firepit area. Furnace and AC (2020), Roof (2017). A nice John Deere tractor can be included with purchase to make life easier on you. Come have a tour and see what this property can offer! (id:28880)
Sutton Group-Masters Realty Inc Brokerage
158 Summerside Drive
Inverary, Ontario
The 'Algonquin' model home, all brick bungalow with I.C.F foundation, built by Matias Homes with 1,975 sq.ft. of living space and sitting on 1.5-acre lot features 3 bedrooms, 2 baths, spectacular hardwood floors throughout and ceramic in wet areas. The open concept main floor with 9 ft ceilings, dining area, cozy living room with fireplace, oversized kitchen with island and generous use of windows throughout, allow for plenty of natural light. Finishing off the main floor is a laundry closet, 4-pc upgraded main bath, enormous primary with walk-in closet and exterior access to the rear covered deck , 4-pc upgraded ensuite and 2 generously sized bedrooms. The lower level is partially finished with a rough-in for a 3-pc bath for future development. The oversized triple car garage makes a great use for extra storage space. Don't miss out on this great opportunity to own a custom-built home just a short drive from Kingston. (id:28880)
Royal LePage Proalliance Realty
9820 Front Road
Stella, Ontario
Turnkey waterfront home on beautiful Amherst Island! Lovely, light-filled, private 2 storey home featuring 4 bedrooms, 2 1/2 baths, living room, dining room, family room, kitchen, sun-room and 4 season solarium. This partially fenced property is home to wonderful wildlife and birds in a treed natural landscape with extensive perennial gardens and 400+ feet of excellent shoreline with seasonal dock. Large, heated, separate studio space with sauna offers great potential for a wide range of uses. There is a separate, double car garage as well as a paved driveway which can easily accommodate 6 cars. This beautiful island home, which has been carefully maintained and updated over 24 yrs of loving stewardship, is accessed by regular ferry service from Millhaven, is a short mainland drive from Kingston and is easily accessible from Toronto, Montreal and Ottawa. (id:28880)
Royal LePage Proalliance Realty
1145 Pine Path
Clarendon Station, Ontario
Don't waste a minute when right now you can hop on this immaculate three-bedroom cottage on splendid Big Gull Lake! There have been many upgrades throughout the years including siding, windows, wall & floor finish, bathroom & kitchen renos, screened porch & deck plus pine guest cabin with upper storage. Shingles replaced in 2020; septic pumped in 2023 (concrete tank), outside shower (hot water connected), 100-amp service. The lot slopes easily to a quiet inlet where you can splash around the dock or do what the owners have done for years....paddle or swim out to the tiny nearby Crown Island and stretch out for your afternoon siesta! There is also room for additional garage shelters and sheds. This cottage is fully furnished and equipped for your cottaging pleasure... includes a paddle boat and 2 kayaks, everything you need to have a great time on this intriguing lake in the Land O'Lakes and only minutes off Ardoch Rd. (id:28880)
RE/MAX Country Classics Ltd.
135 Elm Street
Gananoque, Ontario
This beautiful little house is a great rental/investment opportunity or perfect for the first time home buyer. The front features a nice deck and front yard as well as a nice big yard in the back that is fenced, and a back deck to sit and lounge. The roof has been reshingled as of 2023. The basement features a partially finished recreational room. Come take a look, this might just be the property for you. * Some photos have been virtually staged.* (id:28880)
Century 21 Champ Realty Limited
471 Stafford Lane
Seeleys Bay, Ontario
Enjoy the tranquility and peaceful setting of this beautiful home on Cranberry lake where nature abounds. Cranberry lake is part of the Rideau waterway, which is recognized by Unesco as a world heritage site, and is your gateway to many lakes from Kingston to Ottawa and beyond! This almost 10 acre property has so much to offer to many who desire waterfront living, gardening, hiking, swimming, boating, and more! The home is very well built and meticulously maintained from top to bottom, with ICF foundation and metal roof, featuring a bright inviting open concept design with breathtaking views of the lake, custom kitchen with built in appliances and a huge pantry, 2 good sized bedrooms and 1 bathroom. Forced air propane furnace, hot water on demand, wood fireplace to keep you warm and central air to keep you cool in the summer. There is a large 36'x24' heated garage with 200amp service which is a dream workshop. Also, a second 20' x 30' garage/drive shed to keep your equipment. Take a stroll on the nature trail through the large trees to the back of the property where there is a good sized insulated building which could serve as a bunkie or sugar shack for maple syrup. There a large fenced garden with power, and lake water supply. Lovely landscaping all around the home with a gazebo bbq area for entertaining or just kick back and enjoy life. You will enjoy walk to the water on a gentle slope to the large dock on the water where you can swim, boat, or fish. There is more, too much to list, call today for a personal viewing, you will not be disappointed! If your looking for private waterfront with room to roam and lots of storage, look no further, this is a special place, it is evident from the moment you arrive. There is also wood storage sheds, and a large garden shed for gardening tools. (id:28880)
Sutton Group-Masters Realty Inc Brokerage
5525 Rideau Road
Seeleys Bay, Ontario
Relax on your multi level deck as you gaze out at the forest across the lake or towards the main channel of the Historic Rideau Waterway. Or your preference may be to watch your kids or grandkids play in the sandy bottom or your private little beach. The location of this spacious home is just the beginning of the story. Located at the end of the Cul-de-Sac, traffic is non existent and lends to the quiet existence you'll experience. Boat from your new dock through the locks to neighbouring lakes. The home is truly unique with over 5000 square feet of living space. Waterfront family home with room for all guests or multi generational living. The main level consists of 1935 Sq Ft (looks like a bungalow from the road) 3 Bedrooms, 2 Baths, Large Kitchen, Dining Room, Sunken Living Room with convenient access to the upper patio overlooking the lake, Mud/Laundry room, double car garage. 2nd level features 2 more bedrooms, 3 piece bath Large Great Room with Wood stove & access to 2nd tier of the rear deck overlooking the lake. Lower level features bedroom, bathroom plus an additional great room with walk out to the rear yard. You will also find a workshop with exterior door access as well as extra storage space. Newer propane Furnace, New dock (June 2024) . The neighboring lot to the east offers additional space to stretch your legs & with some clearing could perhaps accommodate an extra Bunkie/Workshop. Paved drive to the east of the house to access rear yard. (id:28880)
RE/MAX Finest Realty Inc.
14 Sunset Lane
Napanee, Ontario
Have you always dreamed of sitting on your back deck at the end of a hot summer day enjoying a breeze off the water as you watch the sunset over the bay? Whether you are looking for that perfect weekend escape, a quiet place to retire, or a low maintenance waterfront home, you need not look further. This 2 bedroom, 2 bathroom bungalow checks all the boxes. As you come inside from the insulated 2-bay garage you are welcomed by a meticulously maintained open concept living space with south west waterfront views visible from nearly every corner of the home. This home has had just one owner since it was finished construction in 1998 and they have thought of everything! Additional features include a boathouse with a metal roof sitting on poured concrete with marine rail for easy boat storage, water spigots at the boathouse, garage and roadside shed for your garden and lawn care that pulls directly from the lake, a 5,000 watt generator wired to the home in case of emergencies and more. Don't miss the opportunity to watch every sunset of the year over the Bay of Quinte from your new home! (id:28880)
Royal LePage Proalliance Realty
26 Sunset Lane
Napanee, Ontario
Have you been looking for a waterfront home that is not your standard box on the water? This home will not disappoint! This home offers a split level living space with beautifully maintained wooden craftsmanship that is sure to draw you in. The real prize is the clean south-west waterfront views of the Bay of Quinte seen across your level, landscaped, half acre lot where you will find sand under foot as you walk out into the Bay. Allowing natural light in from every angle - through solarium windows in the kitchen, and the walls of glass facing the water, it is hard not to feel a sense of relaxation in this home. Offering 3 bedrooms, an upper level office space, 2 full bathrooms, and a 2 car drive-through garage, which gives direct access to the backyard, you don't want to miss this home. While you relax in the backyard taking in the views from your own slice of heaven you will find an additional outbuilding wired with electrical that is ready for your finishing touches. Let your imagination run wild with how to use this additional space, whether that be a detached office by the water, an extra sleeping area, or a fun waterside living room. Don't miss the opportunity to get this dream home on the water. (id:28880)
Royal LePage Proalliance Realty
908 Percy Crescent
Kingston, Ontario
Special Lakeland Acres Home - Situated on a quiet crescent in this well established neighbourhood with wide lots and mature trees, you’ll feel the soothing summer breeze off nearby Horsey Bay. Step inside and the wonderful flow of this custom back-split is ever revealing, spacious, and exceeds expectations. As does the obvious loving care this home exudes. Detailed and luxuriously updated of late, it ticks all boxes with: a custom birch kitchen; Gaylord rustic oak hardwood, slate, and ceramic flooring; custom centre stairway; incredible principal bedroom with spa-like ensuite and large walk-in closet; three other spacious bedrooms; newly renovated main bathroom and basement with large recreation room, laundry half-bath room, abundant storage, and walkout to the insulated and heated oversized garage with hydronic tubing installed below the floor. The fully fenced rear yard is private, sizeable, and has a powered shed. Add to this great primary schools, recreational facilities, public transit, shops, services, and several waterfront parks all nearby. This truly is a special home in a special place. Come see for yourself. (id:28880)
Sutton Group-Masters Realty Inc Brokerage
16 Cypress Lane
Battersea, Ontario
Nestled on just over 3 acres, this exceptional year-round home provides tranquillity and comfort in a private and peaceful setting. A dream destination for outdoor enthusiasts, Inverary Lake is perfect for fishing, boating, swimming, and skating in the winter. This stunning raised bungalow offers an expansive living space of over 4,700 square feet. The primary bedroom features a walkout to the wrap-around deck and a five-piece ensuite. The open-concept kitchen, adorned with three skylights, floods the space with natural light, enhancing the overall ambiance of the home, bile the hardwood floors throughout the main level add a touch of warmth and elegance. The sleek new windows provide breathtaking views of Inverary Lake, combining the beauty of nature with the comfort of home. On the lower level, a spacious recreation room featuring a wet bar serves as the ultimate entertainment space. With a patio walkout, it seamlessly connects indoor and outdoor living. Main-level laundry, propane and wood fireplaces and an attached 2-car garage not only enhance the functionality of this home but also add to its overall appeal. Living on Inverary Lake offers a tranquil escape, yet it's just a short drive from Kingston for urban conveniences! Updates include windows & doors (2021/22), furnace & A/C (2021), flooring, drywall & paint on lower level (2022), and interlock metal roof with a lifetime guarantee (2004). (id:28880)
Exp Realty
1494 Sierra Avenue
Kingston, Ontario
Beautiful 3+1 bedroom 3 bathroom home with walkout lower level! This property ticks all the boxes! Lots of lovely updates including fabulous year round exterior Everlights package to celebrate all the holidays with various colours, luxurious kitchen with all appliances, tiled backsplash, pantry, quartz counters, white Carrara marble tile in the large foyer and powder room, finished lower level with a bedroom or office, 3 pc bathroom and good sized recroom with patio door walkout to fully fence back yard. Spoil yourself in the newer hottub while enjoying the privacy of gorgeous trees in the back. Primary bedroom with cheater suite door to a glamourous 4 pc bathroom and a walk in closet. All this in an excellent location in Kingston's west end. (id:28880)
Sutton Group-Masters Realty Inc Brokerage
8 Wagner Street
Kingston, Ontario
Time to SPRING into ACTION! Experience rural living in the city limits! Welcome to the family community of Glenburnie, where rural living blends with the convenience of city amenities. Nestled in a tranquil setting, this wonderful home offers a unique opportunity to enjoy the beauty of nature while being just moments away from everyday conveniences. Step inside and be greeted by a brand-new kitchen that is sure to inspire your inner chef. With sleek countertops and ample storage, this culinary haven is the perfect space to create delicious meals and make new memories. The new flooring and doors throughout the home add a touch of elegance and freshen the overall comfort. Heating the home is Natural Gas with a new furnace and gas woodstove that heats and lights up the home. Situated on a lovely private lot, this property presents mature trees that provide shade and a sense of privacy. Imagine spending lazy afternoons in your backyard, surrounded by the beauty of nature and the songs of birds. This oasis of calm offers the perfect escape from city life. Walk to the local store, where all the essentials await. Explore the nearby park, where children can run and play to their heart's content. Engage in a game of baseball, creating memories. This quiet location offers a peaceful and tight-knit community atmosphere that is truly special. While embracing the peacefulness of rural living, you'll still benefit from the proximity to city amenities. Five minutes to Hwy. 401 and 15 minutes to Kingston’s downtown waterfront experience and hospitals. Enjoy the best of both worlds as you relish in the quiet of your private home, knowing that schools, shopping centres, and entertainment options are just a short drive away. This unique blend of rural charm and urban convenience makes Glenburnie a highly sought-after community. Discover the allure of rural living today. Schedule a private tour and experience the harmonious balance of nature and city living in this remarkable home. (id:28880)
Exp Realty
784 Wartman Avenue
Kingston, Ontario
Exquisite two-storey executive family home in sought-after Reddendale area, with 2600 square feet of tasteful design. Newer custom kitchen has Carrera marble countertops and is open to main floor family room with hardwood floors and fireplace. Main floor also features a formal living room with fireplace, formal dining room, and two-piece bathroom. Upstairs there are four bedrooms, the primary featuring a wall unit closet and large ensuite with separate shower and 6' jet tub. A second bathroom serves the other bedrooms. The lower level (basement) includes a large finished rec room with fireplace and a bonus room with office area. The property includes lovely landscaping and a fully fenced backyard with tool shed and stone patio. Some of the updates to this elegant home include cove ceiling, pot lights, newer driveway, and updated windows and doors. This is a must-see family home close to the lake, parks, schools, and West End amenities. (id:28880)
Royal LePage Proalliance Realty
263 Pratt Drive
Amherstview, Ontario
Welcome to 263 Pratt Drive in Amherstview, Ontario. This soon-to-be finished 1500 square foot bungalow features 3 bedrooms and 2.5 bathrooms, with an open concept kitchen leading to a large living room/dining room. This home sits on a 40 foot lot and comes with many features throughout that are sure to impress that include A/C, quartz kitchen countertops, 9'ceilings, upgraded cabinets, and ceramic tile and laminate flooring throughout. The basement has a rough-in bathroom giving you the potential to turn the basement space into a secondary suite or a large open recreation space for the family! This home is close to shopping, parks, restaurants, golf, and more! Don't miss out on your opportunity to own this home! (id:28880)
Sutton Group-Masters Realty Inc Brokerage
84b Beverley Street
Kingston, Ontario
Welcome to this tastefully updated family home located in a wonderful neighbourhood steps away from Queen’s University and Breakwater Park. Convenience and comfort are at the forefront of this residence. This beautiful home features three spacious bedrooms up, a main floor office that could serve as a bedroom, and the lower level with in-law suite potential, perfect for a growing family or hosting guests. All four full bathrooms have been updated with high-end finishes, 1 on main floor, 2 up, and 1 in the lower level. As you step inside, you will be greeted by a grand great room boasting soaring vaulted ceilings, a cozy gas fireplace, and large windows with lovely views, creating an open and airy atmosphere that is ideal for both relaxation and entertainment. The family room which connects to the kitchen and dining room, features vaulted ceilings and has a wood-burning fireplace, adding warmth and charm. The spacious kitchen is equipped with sleek countertops, and ample storage space. Whether you are preparing a quick breakfast or hosting a dinner party, this kitchen and a separate dining room are sure to impress. The renovated lower level offers in-law suite potential, laundry facilities, recreational space, spacious mudroom and lots of storage, plus recently installed all new flooring throughout the living areas. The private rear yard backs onto a charming lane and is adjacent to a beautiful century limestone farmhouse. Located close to Lake Ontario, KGH and Queens, this property offers the perfect blend of convenience and luxury. Don't miss the opportunity to make this exquisite home your own! (id:28880)
RE/MAX Finest Realty Inc.
1 Main Street
Portland, Ontario
A rare find! This stylish brick raised bungalow and lot combination, both zoned Local Commercial, offer so much to love. This property features artistically landscaped gardens, pretty deck, mere steps to the grocery, bank, post office, and LCBO, and gorgeous Big Rideau Lake two blocks away, and that's just outside! Inside, a lovely custom sunroom welcomes you, with the enticing aroma of fresh cedar - thanks to its handy closet - and, as you step across the home's threshold, the attractive stone kitchen greets you, offering stainless steel appliances and a generous pantry. Imagine enjoying a leisurely breakfast in your bright dining nook, as you gaze out at your magnificent gardens. A spacious and freshly painted living room with its own entrance is just off the kitchen, and the main level is completed by three inviting bedrooms, and a stylish four-piece bath. Downstairs, you will be pleasantly surprised by the space offered here. The rec room is massive, just ready for gatherings with friends and family, or possibly the addition of a fourth bedroom. There is a handy three-piece bath with shower right off the rec room, and the next room is your oversized utility room, which triples as a laundry, boasting a new washer and dryer, and a handy workshop, with storage galore, a sump pump, and a UV light for the well. The manicured back yard is primarily the adjacent lot, which includes its own septic and well. The possibilities are numerous with this lovely property. Enjoy it as your personal home, or as a business property. Nestled in the gorgeous and historic village of Portland, a short commute to Kingston and Brockville, and only an hour to Ottawa, this wonderful property will not last long on the market, so book your showing while you can. (id:28880)
Sutton Group-Masters Realty Inc Brokerage
814 Kananaskis Drive
Kingston, Ontario
Beautiful Westbrook Meadows. This stunning all stone bungalow offers approx. 1700 sq ft of comfortable glamour. Beautiful open concept with 9’ ceilings. Kitchen with extended breakfast bar, walk-in pantry and dining area. Patio doors lead to a private yard and a large 2-tiered deck with a sunshade. 3 spacious bedrooms including primary bedroom with walk-in closet, ensuite bath with jetted tub and separate shower. The lower level is a recreational dream space offering a massive rec room, 2 additional bedrooms and a 3 pc bathroom with custom tiles and glass shower. C/A, H.R.V, double garage, nicely landscaped, new roof in 2022 and a fully fenced backyard. Located close to all shopping amenities, shops and parks. Seller offering a $5,000 closing bonus to be used towards one year of property taxes. (id:28880)
RE/MAX Finest Realty Inc.
47 Mackenzie Crescent
Kingston, Ontario
Located in picturesque Polson Park, this all brick bungalow is ideal for single or multigenerational families or for savvy investors looking for a rental property with the privilege of selecting your own tenants. 47 Mackenzie Crescent boasts a whopping 7 bedrooms, 2 full kitchens, 2.5 bathrooms, large backyard and a separate rear entrance. The property has been completely and meticulously renovated from top to bottom. The upgrades include but are not limited to: brand new kitchens on both the upper and lower levels (2023), new electric fireplace on the main floor, brand-new stainless-steel appliances (2023), new 200 amp breaker panel (2023), new full bathroom in lower level (2023), freshly paved driveway (2023), and freshly painted throughout (2023). By virtue of its location, 47 Mackenzie crescent is amenity dense and ideally situated for families, with Polson Park Elementary School juts around the corner, McCullough Park, Calvin Park Elementary School, and LCVI High School all within walking distance, and Madeleine de Roybon French Language School just a short drive away. Similarly, the property is also within walking distance to St. Lawrence College. Other Amenities in the area include: The Kingston Family YMCA, Loblaws, Shoppers Drugmart, Canadian Tire, numerous restaurants and 401 access just a short drive away. This property is TURNKEY and Ready to go, book your private showing today and see what awaits you at 47 Mackenzie Crescent. Please check document section for full list of upgrades and improvements. (id:28880)
Royal LePage Proalliance Realty
2791 Delmar Street
Kingston, Ontario
Welcome to this ideal pet free, smoke free and carpet free family home in Cataraqui North, Kingston, ON built by MARQUES HOMES, where convenience and comfort meet! This 2.5 YEARS OLD semidetached beauty is not only stunning inside but also perfectly situated near parks, schools, malls, Walmart, Costco and public transport, making it a prime location for daily essentials and recreational activities. An excellent opportunity for homeowners and investors alike. Step inside to discover a spacious living area filled with natural light from large windows and 9 ft ceilings. The ground level features a convenient powder washroom for both residents and guests. Step outside to the backyard oasis with a big patio door. The kitchen is a chef's dream, featuring an eating bar with stools, ideal for casual dining and entertaining. You'll find an abundance of kitchen cabinets, offering ample storage for all your culinary needs. Plus, all the appliances are top-of-the-line Samsung Stainless Steel and conveniently operated by wifi, adding a touch of modernity to your daily routine. The stove even comes with a built-in airfryer, adding a healthy touch to your culinary adventures. The attached garage provides secure parking and additional storage space for your belongings. Moving upstairs, you'll find three generously sized rooms. The primary room has ample space and a walk-in closet. The ensuite washroom features modern amenities with privacy and luxury you deserve. The two additional bedrooms are equally impressive, featuring large windows and big closets. The main washroom is tastefully designed with a tub and modern amenities. To top it all off, the convenience of having the washer and dryer upstairs, hidden behind modern closet doors, adds to the functionality and appeal of this incredible home. The basement is fully finished with large windows and a big rec room, you have the flexibility to turn this area into anything your heart desires. Early closing possible (id:28880)
Century 21 Champ Realty Limited
1399 Monarch Drive
Kingston, Ontario
Brand new from CaraCo, the Brookland, a Summit Series home offering 2,000 sq/ft, 4 bedrooms, 2.5 baths and separate entrance to the basement. Set on a premium lot, with no rear neighbours, this open concept design features ceramic tile, hardwood flooring and 9ft ceilings on the main floor. The kitchen features quartz countertops, centre island with extended breakfast bar, pot lighting, stainless canopy range hood, tile backsplash and large pantry adjacent to the dining room with patio doors to the rear yard. Spacious living room with a gas fireplace and pot lighting. 4 bedrooms up including the primary bedroom with a large walk-in closet and 5-piece ensuite bathroom with double sinks, tiled shower and soaker tub. All this plus quartz countertops in all bathrooms, main floor laundry, appliances included, high-efficiency furnace, central air, HRV and basement with bathroom rough-in and separate walk-up entrance to outside, an ideal setup for in-law suite. Located in popular Woodhaven, just steps to future park and school and close to all west end amenities. Move-in Fall 2024. (id:28880)
RE/MAX Rise Executives
2075 Hambly Lane
Verona, Ontario
Get ready to fall in love with this 2-bedroom cottage on the picturesque shores of Hambly Lake in Verona, just north of Kingston, ON. Fully furnished and move-in ready, this cozy retreat is perfect for families and friends looking for a fun and relaxing getaway. Imagine starting your mornings with a cup of coffee on the spacious deck, soaking in the serene lake views. Spend your evenings enjoying cocktails or lively barbecues with loved ones. Inside, large windows flood the space with natural light, creating a warm and inviting atmosphere. The cottage features two comfortable bedrooms and a modern bathroom with updated fixtures, ensuring everyone feels right at home. Hambly Lake is a fishing paradise, known for its bass and perch. It’s also great for small watercraft, offering access to two other nearby lakes for even more adventures. You'll find everything you need here, including various tools and necessities, so you can start enjoying your lakeside retreat immediately. Plus, with its move-in ready condition, you can settle in quickly and make the most of the summer ahead! This delightful cottage is perfect for family gatherings and entertaining friends, with the ideal mix of relaxation and fun. Don’t miss out on this fantastic opportunity to own your very own slice of paradise. Schedule your private viewing today and start making wonderful memories at your lakeside sanctuary. (id:28880)
Exp Realty
18 Strathcona Crescent
Kingston, Ontario
**Welcome to 18 Strathcona Crescent, Kingston, Ontario!** Nestled in the sought-after neighborhood of Strathcona Park, this charming 3-bedroom, 1-bathroom home offers the perfect blend of comfort, convenience, and natural beauty. As you approach, you'll be captivated by the beautifully landscaped front yard, setting the tone for the elegance inside.Step into a warm and inviting living space.. The spacious living room is perfect for family gatherings, while the adjacent dining area provides an intimate setting for meals.The three generously sized bedrooms offer a peaceful retreat for every family member, with large windows flooding the space with natural light. One of the standout features is the seamless connection to the outdoors. The sliding patio door from the dining area leads to a stunning deck, perfect for entertaining or enjoying a quiet morning coffee. The deck overlooks a serene ravine, offering a picturesque backdrop and a sense of tranquility.The attached garage provides both convenience and additional storage space. Beyond the immediate beauty of the home, its prime location in the heart of Kingston offers unparalleled access to amenities. Shopping, dining, and recreational activities are just a stone's throw away.18 Strathcona Crescent is more than just a house; it's a lifestyle. Embrace the perfect balance of urban convenience and natural serenity. Your dream home awaits – come see it today!---For further information or to schedule a private showing, reach out today. This gem in Strathcona Park won't last long! (id:28880)
RE/MAX Finest Realty Inc.
670 Aylmer Crescent
Kingston, Ontario
If you're in the market for your first home or seeking a cozy space to downsize, look no further. This charming 2+1 BD, 2 full bath raised bungalow in St. Lawrence Park has been professionally renovated and is ready for you to call it home. Step inside to find new modern grey laminate flooring throughout, perfectly suited to any decor. The spacious living room boasts a large west-facing window, inviting in a refreshing breeze and an abundance of natural light. The kitchen features brand-new white cabinetry with soft-close drawers and a cozy dinette area, perfect for family meals. The main floor is completed by two bedrooms and a beautifully renovated four-piece bathroom. Downstairs, the lower level offers a generous rec room with a gas fireplace, a third bedroom or office, and another four-piece bathroom. The fenced backyard provides plenty of space for kids and pets to play. Nestled in the established St. Lawrence Park neighborhood, this home is close to amenities, schools, and the scenic Lemoine Point Conservation Area. Don’t wait—this beautifully updated home is waiting for its new owner! (id:28880)
Royal LePage Proalliance Realty
1200 Allen Point Road
Kingston, Ontario
Life on the Waterfront starts here on the Rideau (Colonel By Lake), with 2.4 acres and over 600 feet of waterfrontage. This all-brick executive/family home has been meticulously cared for and maintained, with gleaming hardwood floors/ceramic floors. Spacious bright kitchen with granite countertops, backsplash, stainless steel appliances, microwave unit (2022). Home features three bedrooms with newer ensuite and soaker tub, glass shower, and double sinks. Main floor family room with gas fireplace and new patio door (2023) to 22' x 20' patio with magnificent view of the water. Basement is partially finished with rec room, gas fireplace, office, and laundry area. Walk up from basement to 3-car (interior) garage. Updates include furnace (2021); roof re-shingled (2014); new family room, living room, and dining room windows (2023); water softener (2023); newly reconstructed sea wall (2015). All other windows replaced in 2013. Rear back garage door on waterfront side. A must-see home, only minutes to city limits. (id:28880)
Royal LePage Proalliance Realty
219 Superior Drive
Amherstview, Ontario
3.99% INTEREST RATE AVAILABLE* Welcome to 219 Superior Drive in Amherstview, Ontario! This brand new semi-detached family home in this up and coming neighbourhood is perfect for those looking for a modernized yet comfortable home. This lot has a total square footage of 1,800, 3 bedrooms and 2.5 bathrooms, this home is a must see and sure to please! Ceramic tile foyer, 9’flat ceilings, quartz kitchen countertops and a main floor powder room. An open concept living area, and a mudroom with an entrance to the garage. On the second level is where you will find 3 generous sized bedrooms including the primary bedroom with a gorgeous ensuite bathroom, and walk-in closet. The home is close to schools, parks, shopping, and a quick trip to Kingston! Do not miss out on your opportunity to own this stunning home! *OAC Rates and prices subject to change (id:28880)
Sutton Group-Masters Realty Inc Brokerage
111 Sherwood Avenue
Amherstview, Ontario
Nestled in a tranquil neighborhood, this attractive 3 bedroom bungalow offers a perfect blend of charm and functionality. Step inside to discover tasteful finishes throughout, including stunning stone counters in the kitchen that harmonize with the sleek cabinetry. Natural light floods the living area, highlighting warm hardwood floors and creating an inviting atmosphere that connects between the kitchen and living area. The basement, featuring a separate entrance through the back, adds versatility to the home with a large recreation room and a flexible space ideal for a craft or hobby area. A detached oversized and heated garage with vaulted ceilings provides not only ample parking space but also potential for a workshop or studio, catering to a variety of hobbies and storage needs. Outside, a large and inviting backyard offers the perfect setting for outdoor activities, from dining to gardening and relaxing with friends and family. Conveniently located near schools, parks, and shopping, this meticulously maintained bungalow presents the opportunity to enjoy modern comforts in a peaceful setting. (id:28880)
Sutton Group-Masters Realty Inc Brokerage
215 Superior Drive
Amherstview, Ontario
3.99% INTEREST RATE AVAILABLE* Welcome to 215 Superior Drive in Amherstview, Ontario! This brand new semi-detached family home in this up and coming neighbourhood is perfect for those looking for a modernized yet comfortable home. This lot has a total square footage of 1,800, 3 bedrooms and 2.5 bathrooms, this home is a must see and sure to please! Ceramic tile foyer, 9’flat ceilings, quartz kitchen countertops and a main floor powder room. An open concept living area, and a mudroom with an entrance to the garage. On the second level is where you will find 3 generous sized bedrooms including the primary bedroom with a gorgeous ensuite bathroom, and walk-in closet. The home is close to schools, parks, shopping, and a quick trip to Kingston! Do not miss out on your opportunity to own this stunning home! *OAC Rates and prices subject to change (id:28880)
Sutton Group-Masters Realty Inc Brokerage
230 James Street
Kingston, Ontario
Built in 1857, the James Medley House is a Designated Heritage house located in Kingston’s Historic Barriefield Village. Built of exquisitely crafted limestone this 1.5 story home features wrought iron fencing, round arch gable window complete with an Award Winning fully covered front VERANDA. The main floor features a stately living room, large windows allowing for plenty of natural light, wood burning fireplace, a dedicated study off the main foyer, main floor laundry, 2 Pc bath, eat in Kitchen with plank floors, another wood burning fireplace & a full-Height walk out to another covered veranda. There is also a heated, all-season cedar sunroom off the kitchen with full glass ceiling allowing you to bask in the summer sun in comfort. On the second floor you will find the property’s 5 bedrooms, 1 Full bath plus full primary ensuite. Much of the original floors and woodwork are still intact and the windows have been custom made to match the original historical specifications. The lower level features an unfinished basement that is prime for a Rec room, wood burning fireplace, large storage room that can readily support a functional workshop for a variety of hobbyists, a 2pc bathroom equipped for a 3pc bath & a large mechanical room. There is also a full height walkout to a lovely stone patio with a limestone retaining wall. 230 James Street has seen much during its life, under the stewardship of its current owners the property has been meticulously restored and seen numerous upgrades (See Docs Section for full List). Although great time and effort has been exerted into restoring this heritage property, the vision has not yet been fully realized and the completion of this noble work will now pass on to a new owner to finish to their own design. Opportunity awaits, a Heritage Property of this stature & location does not come to market often. If You want to own a piece of Kingston’s History, then book your showing today & see what awaits You at 230 James Street. (id:28880)
Royal LePage Proalliance Realty
6679 38 Road
Verona, Ontario
Welcome to 6679 Road #38 nestled in the village of Verona steps to plenty of amenities including Food less travelled, Service Ontario, BMO, Rona and Nicole’s gifts. This 2 bedroom (potential for 3rd on main floor), 2 full bathroom home with high ceilings and nice natural light is a great affordable option for first time buyers or those looking to downsize. The home has undergone some significant renovations over the last 2 years including all new insulation, electrical, drywall, flooring, trim, bathrooms, kitchen, heating system, water system, hot water heater and lighting. The rear yard offers some privacy/shade and comes complete with a small shed for your outdoor storage. A drilled well and septic system service the property with a recent septic inspection on file. There is still some work to be done and the opportunity to put your personal touch on this home. Offers will be considered on July 3rd at 6 P.M. (id:28880)
Sutton Group-Masters Realty Inc Brokerage
11 The Point Road
Kingston, Ontario
Excited to introduce 11 The Point Rd, Cartwright Point! Nestled minutes from downtown Kingston, the Royal Military College, and CFB, this stunning waterfront retreat offers unparalleled views of Lake Ontario amidst lush, mature trees. Recently renovated, this home features a cozy living room with a crackling wood fireplace—perfect for relaxing or enjoying music. Flowing seamlessly into a dining room with panoramic water vistas, it's ideal for entertaining. The custom-built kitchen boasts Bosch + Miele appliances, stone counters, and a breakfast bar merging into a family room. This bungalow includes 3 bedrooms plus a den on the main floor, with a walkout lower level leading to decks overlooking the breathtaking waterfront. Additional amenities include a bedroom/TV room, a 3-piece bath, and a dock slip with boat lift and canopy—water depth at dock is 8'. Interested? Check out the attached documents detailing the extensive renovations and the history of Cartwright Point! Don't miss this rare opportunity to own your dream home by the water. (id:28880)
RE/MAX Finest Realty Inc.
1363 Grayson Drive
Kingston, Ontario
This exquisite 2,695-square-foot detached home in a serene Kingston neighborhood features a double car garage, a spacious driveway, and an inviting main floor with a stunning open-concept kitchen, walk-in pantry, large center island, and seamless flow into the living and dining areas, which open to the backyard. The main level also includes smooth ceilings, a powder room, and a mudroom with garage access. Upstairs, the private primary bedroom suite offers a walk-in closet and a luxurious 5-piece bathroom with a soaker tub. Three additional bedrooms, a 4-piece bathroom, and a laundry room complete the upper level. Conveniently located within walking distance to a school and close to a shopping mall, this home is perfect for families. (id:28880)
RE/MAX Service First Realty Inc
1231 Amanda Court
Kingston, Ontario
If you’ve been searching for a turnkey four bedroom home on a quiet street in Kingston, you may just have found the one. This stunning two-story home at 1231 Amanda Court has been lovingly maintained, improved and enjoyed by the current owners for many years. As soon as you arrive the curb appeal catches you with stone interlock surrounding the asphalt drive and lush gardens wrapping around the front. The highlight of the lot is the oversized pie backyard with no rear neighbours. It has been transformed into a gorgeous oasis with custom stone patio with gazebo and river rock, adorable yet functional shed and bonus BBQ shelter for grilling year round. Inside boasts an open concept main floor with gleaming hardwood floors, extended kitchen cabinetry offering ample storage, stainless appliances, powder room and interior access to the single garage. Upstairs are 4 bedrooms and 2 bathrooms including an ensuite for the primary bedroom. The lower level is fully finished with a rec room, another full bathroom and laundry room. This property is move-in ready and meticulously maintained, waiting for you to call it home. (id:28880)
Royal LePage Proalliance Realty
2605 Tiller Lane
Kingston, Ontario
AHOY MATES! Life has its rewards and many of them right here on the Bateau Channel. Looking toward retirement or simply wanting to live on the water, then seldom does a property come up for sale 10 minutes east of Kingston on the mighty St Lawrence in the famous Thousand Islands! This comfortable 2 bedroom waterfront home is compact but not confining with its open concept, with a slew of windows and vaulted ceiling, makes for a bright and airy feel. Forced air electric furnace, c/air, central vac, stackable w/d, 4 pce bath, dug well, along with the cutest separate bunkie. Although the home can be used year round, it still has the comfy cottage flair. Meet me on the dock and we can enjoy watching and waving to the tour boats, cigarette boat races, the fireworks on the beach at Grass Creek Park, or take a 15 minute boat ride to downtown for dinner, or a 20 minute ride to state side, or just cruise through the islands. You can literally go anywhere in the world from the dock! It’s a boat lovers paradise, and a retreat for all seasons, in a prime location at a realistic price. Don’t kick yourself later! Call to see how well it fits! (id:28880)
Sutton Group-Masters Realty Inc Brokerage
4188 Mangan Boulevard
Seeleys Bay, Ontario
This waterfront property is conveniently located only 20 minutes north of Kingston in the charming community of Brewers Mills. From the road, the home is completely obscured by the tree-lined driveway and is placed at the back of the 1.78 acre lot on the shores of the Historic Rideau Canal just above Upper Brewers Lock station. This water level offers back yard access to three lakes including Cranberry, Dog and Whitefish without passing through a lock. Enjoy boating, skiing and fishing from your own private 60ft dock which provides enough room for your water friends to tie up or simply relax on the viewing deck above and let the water lull you into believing you are at a distant cottage. Retire to the comfort of over 3000 sq ft of home living space featuring 4 bedrooms and 2.5 baths to prepare dinner in a spacious kitchen w/pantry. Cupboard and counter space is abundant. Living room w/fireplace, dining room, large family room w/wood stove, or the lengthy upper and lower decks provide family and guests even more room for relaxation without losing sight of the water. A grand cathedral-style entrance to the home w/wrap-around covered porch is the perfect exit for guests or family retreating to their suite above the detached 1.5 car garage with its own 2-pce bath and outdoor shower. Make the dream happen! (id:28880)
Royal LePage Proalliance Realty
268 Shermans Point Road
Greater Napanee, Ontario
Discover your dream home or seasonal escape at 268 Shermans Point Road, nestled along the serene shores of Hay Bay in Greater Napanee on a large, deep 1.94 acre lot. This newer, attractive bungaloft perfectly combines modern comfort with tranquil waterfront living. Inside, you’ll discover 2 spacious bedrooms, a large 4-pc bath with convenient laundry, an Open Concept main floor- ideal for seamless indoor-outdoor living, attractive kitchen with island including a newer subway tile backsplash, and a very well thought out loft area, complete with 2 nd large bedroom and a cozy living room area. Utilize the extra space on the main floor for its own sitting area or a dining room. You’ll be impressed with the modern finishes and the airiness of the home, which you can enjoy in climate controlled comfort with the newer furnace and Central AC. Outside is a spacious deck facing the bay, offering panoramic water views, perfect for morning coffee or evening sunsets, or enjoy the covered porch area regardless of weather. The large composite dock is perfect for docking your boat or watercraft, and with the deeper waters of this part of Hay Bay, making it ideal for swimming, boating, or for taking advantage of Hay Bay’s world renowned fishing. Situated just 20 minutes from Napanee and 40 minutes to Kingston, the location offers both peaceful seclusion and easy access to urban amenities. A short drive or boat ride to Prince Edward County opens up a world of leisure with its famed wineries, gourmet restaurants, scenic cycling tours, the stunning Sandbanks Provincial Park and so much more! Whether you're seeking a picturesque cottage or a four-season home, this home promises an unparalleled lifestyle of comfort and adventure on the beautiful waters of Hay Bay. (id:28880)
RE/MAX Finest Realty Inc.
1099 Pinewood Place
Kingston, Ontario
Kingston's West end close to parks, shopping, schools and all amenities in Cataraqui Woods. Elevated, updated, bright bungalow with 2000 SF of finished living space. This home offers open concept, easy care laminate and tile floors, Central air (2020), new roof (2020), new basement flooring (2023), sweet main level bath with claw foot tub and lower level updated bath with cheater ensuite to the 4th bedroom. Great home with teen or in-law suite potential. All 5 appliances included. Wood and iron railing in entrance with built in child/doggie gate. Stainless steel fridge, stove and dishwasher in kitchen with butcher block top on the custom antique island included. Built in cabinetry in the dining with wine glass/bar space. Fully fenced rear yard with perennials and concord grapes to make yummy jelly and a patio to entertain. 2 sheds to store the lawn care items and room for 3 cars in the paved drive. Welcome home to 1099 Pinewood Place. (id:28880)
Sutton Group-Masters Realty Inc Brokerage
954 Old Colony Road
Kingston, Ontario
Welcome home to 954 Old Colony Road! What a great place to invest and live! This home has been thoughtfully renovated throughout! Offering a central location in the heart of the west end of Kingston. 2+1 bedrooms, and two full bathrooms this home is move in ready! Bright and sunny main level with living room and dining that have updated fixtures and lovely hardwood flooring. Spacious and bright kitchen with more than enough storage & counter space. Bright main bathroom with slate flooring and updated vanity. 2 good sized bedrooms on the main level with nice newer windows that give you a sneak peek into an incredible back yard oasis. Fully finished lower level with separate entrance and walk out to a peaceful and serene fully fenced rear yard. The lower level features a full bathroom, large rec room, additional rooms and storage space. This home has got it all! Newer furnace, roof and central air. Stylishly decorated, with new paint and decor throughout home. The potential to have an in law suite is pretty well turn key. Walking distance to schools, parks, shopping and more this location can not be beat. (id:28880)
Royal LePage Proalliance Realty
11 Ross Street
Kingston, Ontario
Discover your ideal home in the heart of Polson Park! This immaculate 1480 sq ft bungalow offers everything your family needs. Step inside to find hardwood floors throughout the main floor, complemented by a cozy living room featuring a gas fireplace, a spacious family room, and a kitchen boasting ample cabinet space. The fully finished lower level is perfect for accommodating guests or pursuing your hobbies, complete with a 4pc bathroom, a versatile rec room, another family room with a fireplace, and a den. Storage won't be an issue with additional space including a 1.5 car garage. Benefit from modern upgrades such as a new net metered solar panel system, a heat pump, and a hot water tank. Nestled in a charming, well-established neighborhood, you'll appreciate the convenience of being within walking distance or a short drive to schools, parks, shopping, Kingston’s downtown restaurants, waterfront, hospital, Queens, and St. Lawrence. Your perfect home awaits – don’t miss out on this opportunity! (id:28880)
Sutton Group-Masters Realty Inc Brokerage
115 Fairway Hill Crescent
Kingston, Ontario
Welcome to 115 Fairway Hills Crescent – a beautiful 2-Storey Stone & Aluminum Siding, 6 bedrooms and 4 bathrooms home, located on a 0.599 acre lot, and full of charm! Enter the home into the pristine foyer and into your family room with a wall of windows, wood burning fireplace and gleaming hardwood floors. Through the French doors you will behold your large open concept kitchen, dining room and sitting area all under a vaulted ceiling. Your kitchen is incredible with a large slab of granite for your island and cooktop, built-in stainless steel appliances, wall-to-ceiling cabinets, a walk-in pantry and a sliding door to exit to your outdoor oasis. The main floor also boasts a bright 3-piece bathroom with combined laundry area and an office with an expansive bay window. The upper floor contains another 3-piece bathroom with roomy glass door shower, 3 spacious bedrooms including your primary bedroom and an immaculate 4-piece ensuite with double sinks, tile floor and walk-in shower. In the basement, you will behold a complete in-law suite with an ample living room, a sizeable kitchen with eat-in bar or a spot for your dining room table, a 4-piece bathroom, and two ample bedrooms. A new roof and carpet are being installed on June 21, 2024 and eavestrough with gutter guards were also installed in 2024. Minutes to all amenities including shops, restaurants and entertainment – and steps from walking trails, a golf course and St. Lawrence College. (id:28880)
Royal LePage Proalliance Realty
1393 Monarch Drive
Kingston, Ontario
Under construction now from CaraCo, the Brookland, a Summit Series home offering 2,000 sq/ft, 4 bedrooms and 2.5 baths. Set on a premium lot, with no rear neighbours, this open concept design features ceramic tile, hardwood flooring and 9ft ceilings on the main floor. The kitchen features upgraded quartz countertops, centre island w/extended breakfast bar, pot lighting, stainless steel microwave, pots & pans drawers, walk-in pantry and dining room with patio doors to rear yard. Spacious living room featuring gas fireplace and pot lighting. 4 bedrooms up including the primary bedroom with walk-in closet and 5-piece ensuite bathroom with double sinks, tiled shower and soaker tub. All this plus a main floor laundry room, high-efficiency furnace, central air, HRV and basement bathroom rough-in. Upgrades include: Level I hardwood and tile flooring, quartz countertops to bathrooms and kitchen upgrades. Ideally located in popular Woodhaven, just steps to parks, new school and close to all west end amenities. Move-in August 30, 2024. (id:28880)
RE/MAX Rise Executives
1395 Monarch Drive
Kingston, Ontario
Under construction now from CaraCo, the Hillcrest, a Summit Series home offering 2,400 sq/ft, 4 bedrooms and 2.5 baths. Set on a premium lot, with no rear neighbours, this open concept design features two-story grand entrance/foyer with ceramic tile, hardwood flooring and 9ft ceilings throughout the main floor. The kitchen features upgraded quartz countertops, centre island w/extended breakfast bar, pot lighting, stainless steel canopy range hood, pots & pans drawers, double pantry and breakfast nook with patio doors to rear yard. Spacious living/dining room featuring gas fireplace with rough-in for television above, large windows and pot lighting. 4 bedrooms up including the primary bedroom with two walk-in closets and 5-piece ensuite bathroom with double sinks, tiled shower and soaker tub. All this plus a second floor laundry room, main floor mud room w/walk-in closet, high-efficiency furnace, central air, HRV and basement bathroom rough-in. Ideally located in popular Woodhaven, just steps to parks, new school and close to all west end amenities. Move-in August 30, 2024. (id:28880)
RE/MAX Rise Executives
Pt Lt 20 Bell Line Road
Mountain Grove, Ontario
A 3.4 acre lot located on a quiet countryside road. Pretty woods set on mixed topography give this lot character and charm. Situated in a friendly community, a great place to put down your roots. 15 minutes to Sharbot Lake where you will find amenities, schools, a public beach, a boat launch and access to the K&P and TransCanada trails. (id:28880)
Exp Realty
187 Simmons Road
Odessa, Ontario
Situated 20 minutes from the West End of Kingston, in the rural village of Wilton, stands one of the area's historic limestone homes. Built in 1836 by Henry Pultz, it has been thoroughly modernized to a high standard, whilst retaining all its original character, providing a haven of tranquillity close to the city. At nearly 4000 ft2 the bright living space offers a wonderful layout of remarkable rooms: a family/sunroom with exposed stone, skylights, and French doors overlooking a private garden, a large living room with double French doors ideal for entertaining or relaxation, and a spacious, book-lined study with a timbered ceiling which could serve as a perfect home office or bedroom. A large, bright eat-in kitchen overlooks a patio and boasts a wood-burning fireplace. A separate dining room off the family room makes an additional entertaining space for special occasions. The house is currently configured for 3 bedrooms and 4 bathrooms, as well as the study, studio and mezzanine at the back of the home, which offer an ideal spot to accommodate additional bedroom space for a teenager or a guest bedroom with its own separate sitting room on the second level. Each bedroom has its own updated ensuite and a surprising amount of closet space, unusual for this vintage of home.With 7 fully functioning fireplaces plus a pellet stove and in-floor heating in the family room, every bedroom and area in the home has its own separate heat source, in addition to the forced-air furnace and central air conditioning. Outside, a 30 ft covered front porch provides beautiful westerly views and front row seats to spectacular evening skies and summer sunsets. The 1.4-acre grounds of the property, including gardens, patio, trees and landscaping, have been maintained at the same level as the interior. The well-kept barn can continue to provide storage for garden tools and machinery, or could potentially offer a space for a studio, workshop, or any number of other uses. (id:28880)
RE/MAX Finest Realty Inc.


