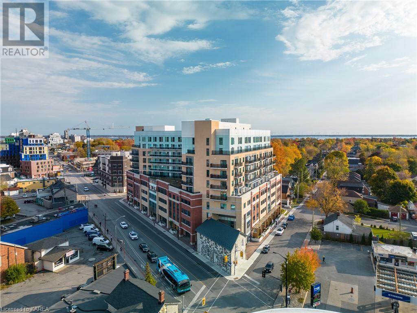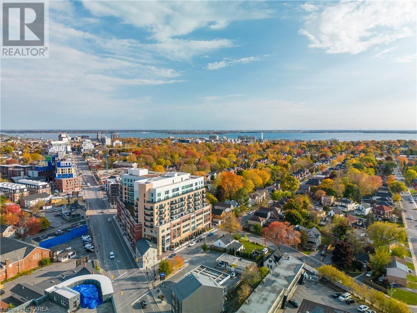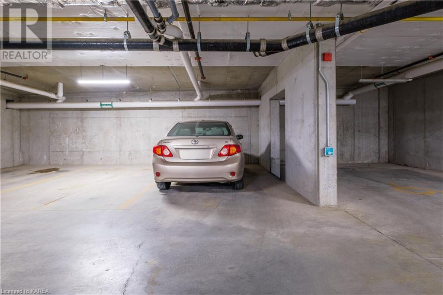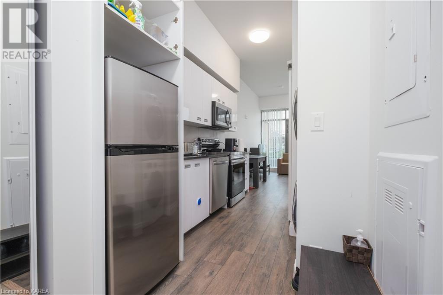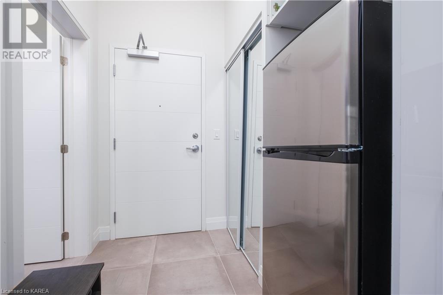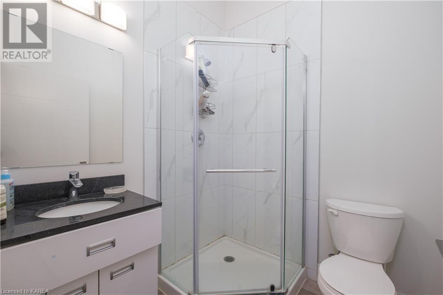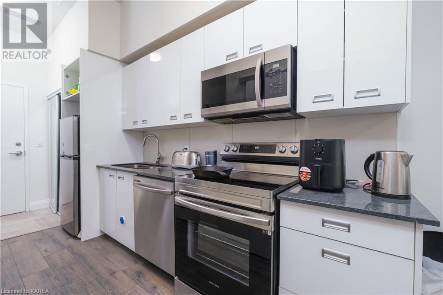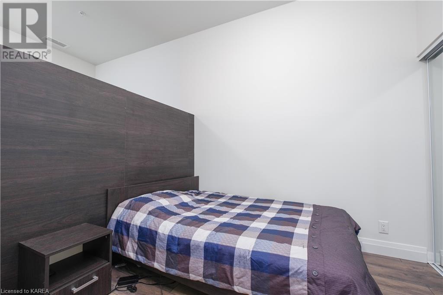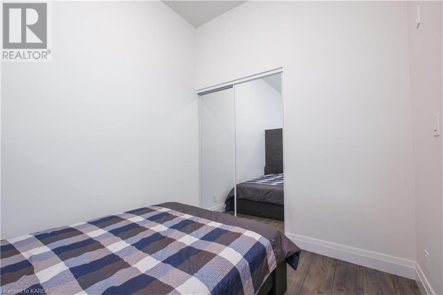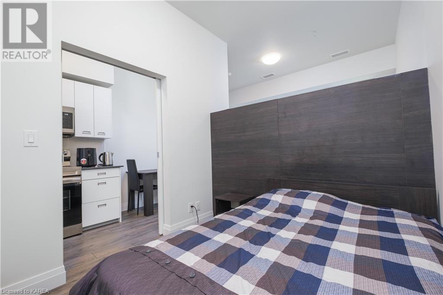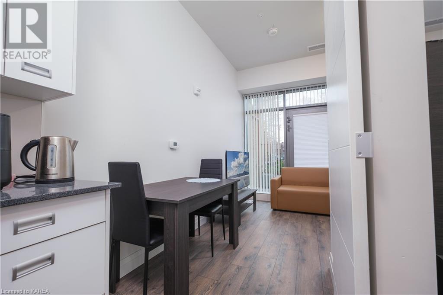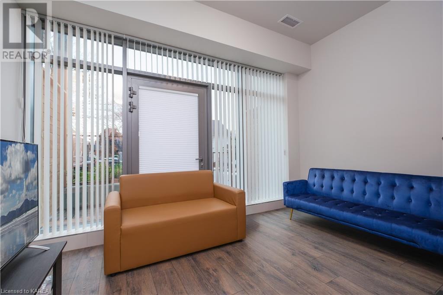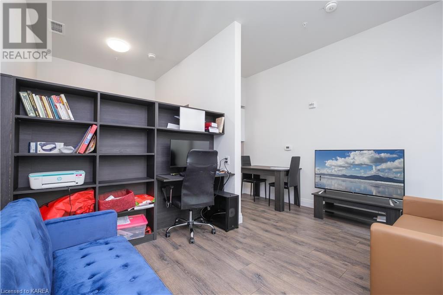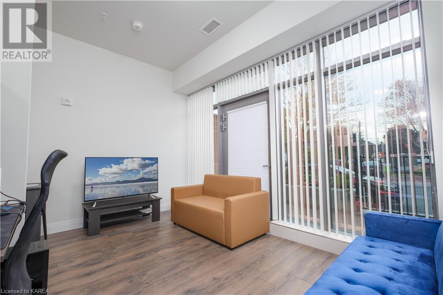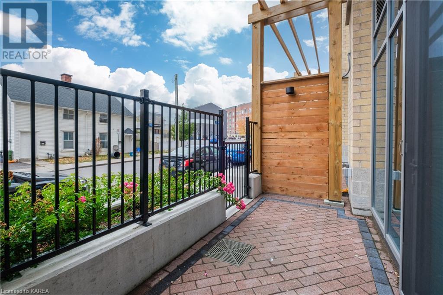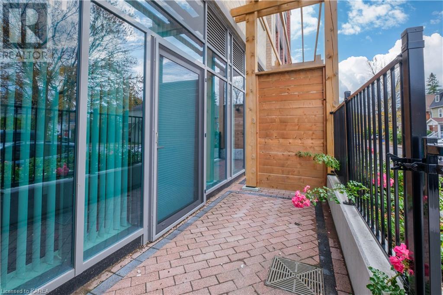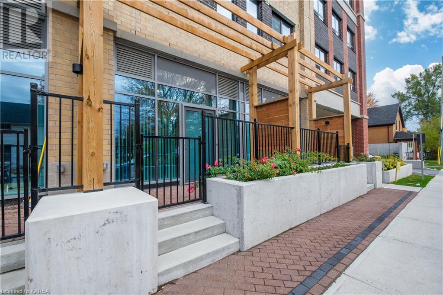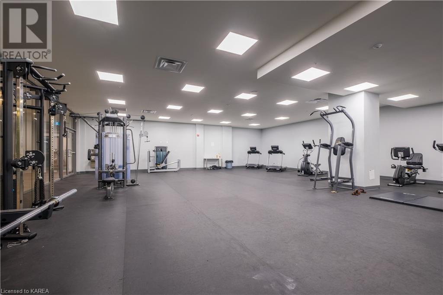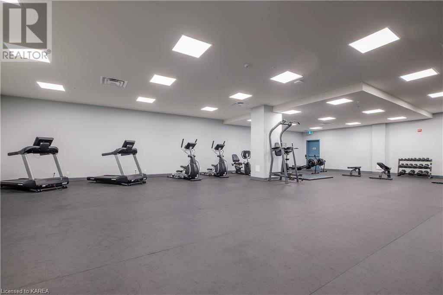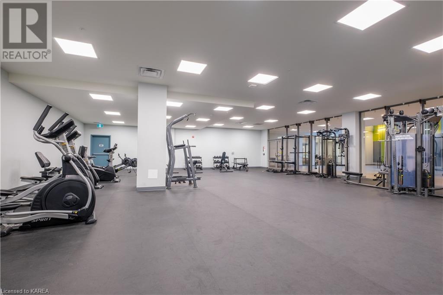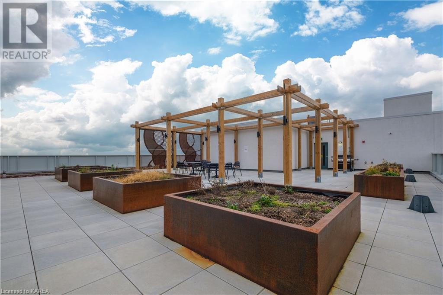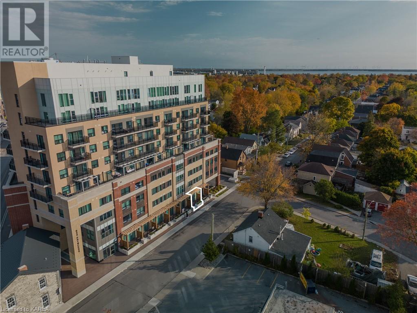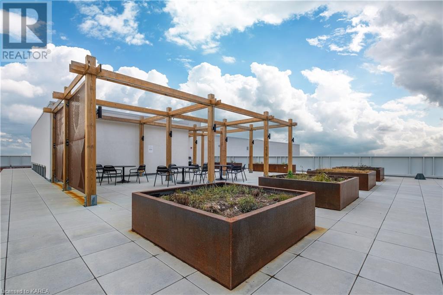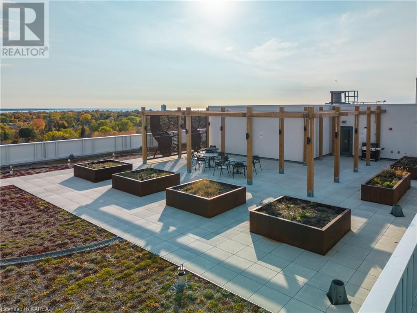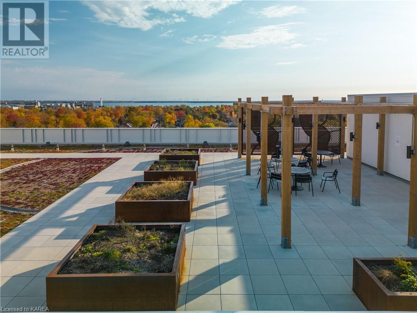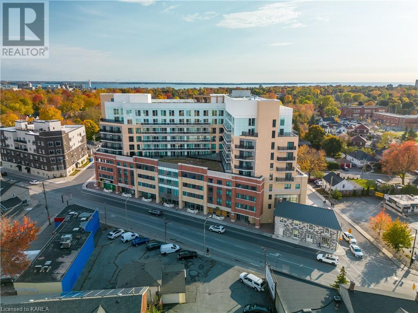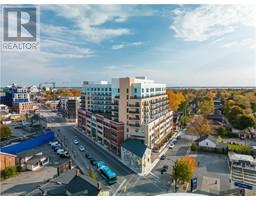106 - 652 Princess Street Kingston (Central City East), Ontario K7L 1E5
$339,900Maintenance, Heat, Insurance, Common Area Maintenance, Water
$427.94 Monthly
Maintenance, Heat, Insurance, Common Area Maintenance, Water
$427.94 MonthlyThis vacant modern 1-bedroom condo with parking is situated in the heart of Kingston, offering students the convenience of living close to their university and all the amenities they need. It's perfect for those seeking a vibrant and connected lifestyle. The condo comes fully furnished and boasts a modern interior with stylish finishes. The open-concept design maximizes space, making it ideal for a student's lifestyle. Enjoy the convenience of in-unit laundry facilities. Step out onto your private terrace with direct access to the street. With underground parking, you have a safe space to park your car or an extra way to earn income by renting it out. It's a great spot to relax and unwind after a long day of studying. The condo is in a secure building with controlled access, providing peace of mind for you and your belongings. Previously rented for $2020 + Hydro. This is a great opportunity for an investor, end user or parent buyer. Call today to learn more! (id:28880)
Property Details
| MLS® Number | X9410405 |
| Property Type | Single Family |
| Community Name | Central City East |
| AmenitiesNearBy | Hospital |
| CommunityFeatures | Pet Restrictions |
| Features | Atrium/sunroom |
| ParkingSpaceTotal | 1 |
Building
| BathroomTotal | 1 |
| BedroomsAboveGround | 1 |
| BedroomsTotal | 1 |
| Amenities | Exercise Centre |
| Appliances | Dishwasher, Dryer, Microwave, Refrigerator, Stove, Washer |
| CoolingType | Central Air Conditioning |
| ExteriorFinish | Brick |
| FoundationType | Poured Concrete |
| HeatingType | Forced Air |
| Type | Apartment |
| UtilityWater | Municipal Water |
Parking
| Underground |
Land
| Acreage | No |
| LandAmenities | Hospital |
| ZoningDescription | Wm1 |
Rooms
| Level | Type | Length | Width | Dimensions |
|---|---|---|---|---|
| Main Level | Bedroom | 2.74 m | 2.44 m | 2.74 m x 2.44 m |
| Main Level | Bathroom | Measurements not available | ||
| Main Level | Kitchen | 5.05 m | 1.65 m | 5.05 m x 1.65 m |
| Main Level | Living Room | 2.95 m | 4.17 m | 2.95 m x 4.17 m |
Interested?
Contact us for more information
Samuel Myers
Salesperson
225-427 Princess St
Kingston, Ontario K7L 5S9
Joel Malcolm
Salesperson
1-695 Innovation Dr
Kingston, Ontario K7K 7E6


