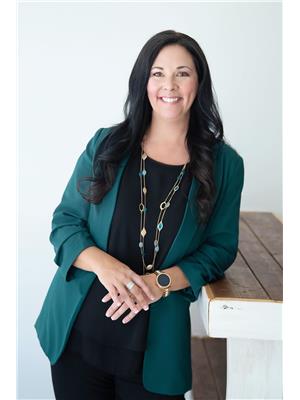115 Country Club Drive Bath, Ontario K0H 1G0
$899,900
Welcome to your dream home, nestled within the picturesque Loyalist Golf and Country Club community. This stunning bungalow boasts an inviting ambiance and exceptional features that make it truly special Upon arrival, you'll be greeted by manicured landscaping, a beautifully paved driveway, and an attached 2-car garage, offering ample parking and storage space. As you step inside the bright and welcoming foyer, you'll immediately notice the abundant natural light that fills the home. The main floor offers three generously sized bedrooms. The first bedroom, located near the entrance, features large windows creates a cheerful, light-filled space. In addition, you will find a 4-piece bathroom conveniently situated for guests. The second bedroom, just down the hall, perfect for guests or family members. The heart of this home is the living room, where a cozy gas fireplace sets the tone for relaxing evenings. A spacious dining room offers doors leading out to the back deck. Here, you can enjoy picturesque views of the 17th hole fairway, making it an ideal spot for outdoor dining and entertaining. The kitchen, features granite countertops, ample cupboard space, and modern appliances. For added convenience, the main floor also includes a laundry room, keeping household chores efficient and centralized. The luxurious Primary Bedroom is a serene retreat, with a 4-piece ensuite and large walk-in closet. The lower level has a partially finished basement offering incredible potential. A large bedroom with 4-piece bath is perfect additional space The versatile rec room area is a blank canvas, ready for you to customize —be it a home theater, gym, or hobby area. This property epitomizes comfort and elegance within a sought-after community. With its superb layout, top-tier amenities, and idyllic setting overlooking a pristine golf course, this bungalow is more than just a home—it's a lifestyle. Don’t miss out on this exceptional opportunity. (id:28880)
Property Details
| MLS® Number | 40600984 |
| Property Type | Single Family |
| Amenities Near By | Beach, Golf Nearby, Place Of Worship, Playground, Schools, Shopping |
| Equipment Type | Water Heater |
| Features | Paved Driveway |
| Parking Space Total | 4 |
| Rental Equipment Type | Water Heater |
| Structure | Porch |
Building
| Bathroom Total | 3 |
| Bedrooms Above Ground | 3 |
| Bedrooms Below Ground | 1 |
| Bedrooms Total | 4 |
| Architectural Style | Bungalow |
| Basement Development | Partially Finished |
| Basement Type | Full (partially Finished) |
| Constructed Date | 2018 |
| Construction Style Attachment | Detached |
| Cooling Type | Central Air Conditioning |
| Exterior Finish | Stone, Vinyl Siding |
| Fixture | Ceiling Fans |
| Heating Fuel | Natural Gas |
| Heating Type | Forced Air |
| Stories Total | 1 |
| Size Interior | 1601 Sqft |
| Type | House |
| Utility Water | Municipal Water |
Parking
| Attached Garage |
Land
| Acreage | No |
| Land Amenities | Beach, Golf Nearby, Place Of Worship, Playground, Schools, Shopping |
| Sewer | Municipal Sewage System |
| Size Depth | 110 Ft |
| Size Frontage | 56 Ft |
| Size Total Text | Under 1/2 Acre |
| Zoning Description | R2-11 |
Rooms
| Level | Type | Length | Width | Dimensions |
|---|---|---|---|---|
| Basement | Other | 38'5'' x 32'0'' | ||
| Basement | Storage | 6'2'' x 11'0'' | ||
| Basement | 4pc Bathroom | 7'6'' x 4'9'' | ||
| Basement | Bedroom | 11'9'' x 19'4'' | ||
| Main Level | Laundry Room | 6'6'' x 6'1'' | ||
| Main Level | 4pc Bathroom | 8'5'' x 6'8'' | ||
| Main Level | Bedroom | 12'3'' x 13'9'' | ||
| Main Level | 4pc Bathroom | 8'6'' x 9'6'' | ||
| Main Level | Primary Bedroom | 15'3'' x 16'7'' | ||
| Main Level | Bedroom | 12'3'' x 10'5'' | ||
| Main Level | Dining Room | 10'2'' x 10'6'' | ||
| Main Level | Kitchen | 12'4'' x 10'2'' | ||
| Main Level | Living Room | 16'0'' x 24'0'' |
Utilities
| Electricity | Available |
| Natural Gas | Available |
| Telephone | Available |
https://www.realtor.ca/real-estate/27028719/115-country-club-drive-bath
Interested?
Contact us for more information

Shannon Mccaffrey
Broker of Record
www.themccaffreyteam.ca/

23 Market Square
Napanee, Ontario K7R 1J4
(613) 817-8288
https://www.themccaffreyteam.ca/


















































































