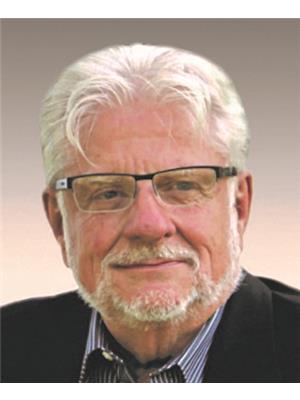149 Britannia Crescent Crescent Bath, Ontario K0H 1G0
$539,700
Immaculate, move-in ready, Popular St Andrews model, freehold bungalow townhouse, Located in Loyalist Lifestyle Community of Bath. Bright open concept, carpet free, main level. Kitchen has upgraded Granite counters and cabinets. Living/ Dining area are comfortable and well lit by large window facing west to let in plenty of light throughout the day. The spacious Master bedroom with walk-in closet and ensuite privilege features a large tiled shower. The lower level has 2 good sized bedrooms with generous windows allowing for lots of light. The Hallway and family room have new laminate flooring and walkout sliding doors to the stamped concrete patio with privacy screen for evening BBQ's and outdoor access. New Air Conditioner was just installed, the Dishwasher and Washing machine are also newer additions along with upgraded lighting, freshly painted throughout. Privacy screen and storage shed are included. Total Finished sq ft approximately 1399 (id:28880)
Property Details
| MLS® Number | 40596290 |
| Property Type | Single Family |
| Amenities Near By | Golf Nearby, Marina, Place Of Worship, Playground, Schools, Shopping |
| Community Features | Quiet Area, Community Centre |
| Equipment Type | Water Heater |
| Features | Paved Driveway |
| Parking Space Total | 2 |
| Rental Equipment Type | Water Heater |
Building
| Bathroom Total | 2 |
| Bedrooms Above Ground | 1 |
| Bedrooms Below Ground | 2 |
| Bedrooms Total | 3 |
| Appliances | Dishwasher, Dryer, Refrigerator, Stove, Washer, Microwave Built-in, Window Coverings, Garage Door Opener |
| Architectural Style | Raised Bungalow |
| Basement Development | Finished |
| Basement Type | Full (finished) |
| Constructed Date | 2012 |
| Construction Style Attachment | Attached |
| Cooling Type | Central Air Conditioning |
| Exterior Finish | Vinyl Siding |
| Foundation Type | Poured Concrete |
| Heating Fuel | Natural Gas |
| Heating Type | Forced Air |
| Stories Total | 1 |
| Size Interior | 1399 Sqft |
| Type | Row / Townhouse |
| Utility Water | Municipal Water |
Parking
| Attached Garage |
Land
| Acreage | No |
| Land Amenities | Golf Nearby, Marina, Place Of Worship, Playground, Schools, Shopping |
| Sewer | Municipal Sewage System |
| Size Frontage | 27 Ft |
| Size Total Text | Under 1/2 Acre |
| Zoning Description | Res |
Rooms
| Level | Type | Length | Width | Dimensions |
|---|---|---|---|---|
| Lower Level | Utility Room | 10'6'' x 7'2'' | ||
| Lower Level | Foyer | 6'11'' x 4'0'' | ||
| Lower Level | 4pc Bathroom | 8'1'' x 4'10'' | ||
| Lower Level | Family Room | 14'1'' x 11'5'' | ||
| Lower Level | Bedroom | 14'1'' x 7'10'' | ||
| Lower Level | Bedroom | 11'2'' x 10'9'' | ||
| Main Level | 3pc Bathroom | 9'0'' x 4'11'' | ||
| Main Level | Primary Bedroom | 13'6'' x 12'1'' | ||
| Main Level | Living Room/dining Room | 19'2'' x 12'4'' | ||
| Main Level | Kitchen | 14'0'' x 8'5'' |
https://www.realtor.ca/real-estate/26957953/149-britannia-crescent-crescent-bath
Interested?
Contact us for more information

Catherine Arnold
Salesperson
www.cahomechoice.com/
https://www.facebook.com/arnoldcath
https://www.linkedin.com/in/catherine-arnold-realtor/

1650 Bath Rd
Kingston, Ontario K7M 4X6
(613) 384-5500
www.suttonkingston.com/

Ted Custance
Salesperson

1650 Bath Rd
Kingston, Ontario K7M 4X6
(613) 384-5500
www.suttonkingston.com/
























































































