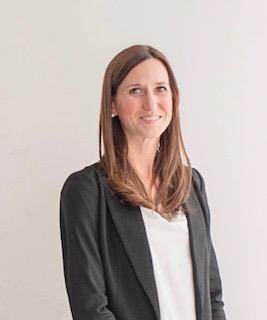1968 Sharpe's Lane Brockville, Ontario K6V 6T1
$515,000
Welcome to your dream home just outside Brockville! This charming 3-bedroom, 1.5-bathroom residence offers the perfect blend of country living with easy access to Highway 401. The main floor boasts a bright and open design, featuring a modern kitchen, dining area, and a cozy living room. A convenient bedroom and a full bath complete this level. Upstairs, you'll find two additional bedrooms and a half bath, ideal for family or guests. The finished lower level provides extra living space, perfect for a family room, home office, or gym. Enjoy the outdoors in the spacious backyard with a covered patio area, perfect for entertaining or simply relaxing. Bonus is the hot tub making this a perfect retreat! The attached 1-car garage adds to the convenience and functionality of this lovely home. Don't miss out on this fantastic opportunity to enjoy peaceful country living with the convenience of being close to Brockville and the 401. Schedule your viewing today! (id:28880)
Property Details
| MLS® Number | 40596607 |
| Property Type | Single Family |
| Amenities Near By | Shopping |
| Community Features | Quiet Area, School Bus |
| Equipment Type | Propane Tank, Water Heater |
| Features | Country Residential |
| Parking Space Total | 7 |
| Rental Equipment Type | Propane Tank, Water Heater |
| Structure | Shed |
Building
| Bathroom Total | 2 |
| Bedrooms Above Ground | 3 |
| Bedrooms Total | 3 |
| Appliances | Dishwasher, Dryer, Stove, Washer, Window Coverings |
| Architectural Style | 2 Level |
| Basement Development | Finished |
| Basement Type | Full (finished) |
| Construction Style Attachment | Detached |
| Cooling Type | None |
| Exterior Finish | Aluminum Siding |
| Half Bath Total | 1 |
| Heating Fuel | Propane |
| Heating Type | Forced Air |
| Stories Total | 2 |
| Size Interior | 1551 Sqft |
| Type | House |
| Utility Water | Drilled Well |
Parking
| Attached Garage |
Land
| Access Type | Road Access |
| Acreage | No |
| Fence Type | Partially Fenced |
| Land Amenities | Shopping |
| Sewer | Septic System |
| Size Depth | 90 Ft |
| Size Frontage | 150 Ft |
| Size Total Text | 1/2 - 1.99 Acres |
| Zoning Description | A2 |
Rooms
| Level | Type | Length | Width | Dimensions |
|---|---|---|---|---|
| Second Level | 2pc Bathroom | 3'2'' x 4'1'' | ||
| Second Level | Bedroom | 9'3'' x 12'7'' | ||
| Second Level | Primary Bedroom | 8'8'' x 18'3'' | ||
| Basement | Storage | 9'4'' x 11'1'' | ||
| Basement | Utility Room | 7'2'' x 11'2'' | ||
| Basement | Gym | 14'4'' x 11'4'' | ||
| Basement | Recreation Room | 18'0'' x 15'1'' | ||
| Main Level | 4pc Bathroom | 6'6'' x 6'9'' | ||
| Main Level | Bedroom | 9'4'' x 11'7'' | ||
| Main Level | Dining Room | 16'1'' x 11'6'' | ||
| Main Level | Breakfast | 5'0'' x 8'0'' | ||
| Main Level | Kitchen | 11'0'' x 13'9'' | ||
| Main Level | Living Room | 19'5'' x 15'7'' |
https://www.realtor.ca/real-estate/26961994/1968-sharpes-lane-brockville
Interested?
Contact us for more information

Katie Layman
Salesperson
https://www.themccaffreyteam.ca/

23 Market Square
Napanee, Ontario K7R 1J4
(613) 817-8288
https://www.themccaffreyteam.ca/






























































































