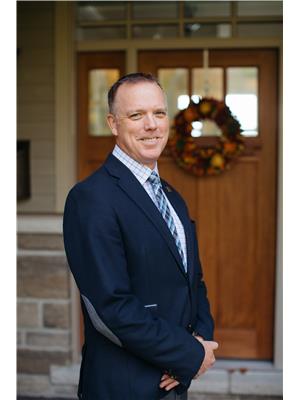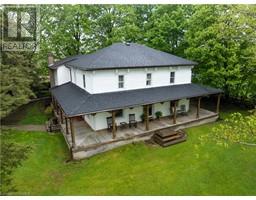4895 Wallace Road South Frontenac, Ontario K0H 1V0
$799,900
Classic Country Homestead with large rear addition. This home features beautiful features of yesteryear plus the addtional benefit of today's sought after features such as a huge master bedroom & large Great Room for the friend & family gatherings. As you pull up to the home you can't help but notice the wrap around covered porch & imagine spending your evenings & weekends relaxing there. Inside the main entrance you'll find a classic Centre Hall plan & gorgeous staircase along with the formal dining to one side as well as the fomal living room converted to a fantastic bar/entertainment room. The eat-in kitchen along & main floor laundry/mud room complete the charm of the original homestead. The rear addition to the home brings the convenience of modern needs and wants with the huge great room with cozy wood stove and lots of room for the entertainers. Upstairs you will find the 3 spacious bedrooms and large main bathroom along with the massive master bedroom. The 3.2 Acre lot is a wonderful mix of privacy, & tranquility complemented by a wonderful in-ground pool & pasture. Just a short drive north of the city. (id:28880)
Property Details
| MLS® Number | 40592158 |
| Property Type | Single Family |
| Equipment Type | Propane Tank |
| Features | Southern Exposure, Country Residential |
| Pool Type | Inground Pool |
| Rental Equipment Type | Propane Tank |
| Structure | Shed, Porch |
Building
| Bathroom Total | 2 |
| Bedrooms Above Ground | 4 |
| Bedrooms Total | 4 |
| Appliances | Dishwasher, Dryer, Refrigerator, Stove, Washer |
| Architectural Style | 2 Level |
| Basement Development | Unfinished |
| Basement Type | Full (unfinished) |
| Construction Style Attachment | Detached |
| Cooling Type | None |
| Exterior Finish | Vinyl Siding |
| Fireplace Fuel | Wood |
| Fireplace Present | Yes |
| Fireplace Total | 1 |
| Fireplace Type | Other - See Remarks |
| Foundation Type | Stone |
| Heating Fuel | Propane |
| Heating Type | Forced Air |
| Stories Total | 2 |
| Size Interior | 3021 Sqft |
| Type | House |
| Utility Water | Drilled Well |
Land
| Access Type | Road Access |
| Acreage | Yes |
| Fence Type | Fence |
| Sewer | Septic System |
| Size Depth | 310 Ft |
| Size Frontage | 440 Ft |
| Size Irregular | 3.19 |
| Size Total | 3.19 Ac|2 - 4.99 Acres |
| Size Total Text | 3.19 Ac|2 - 4.99 Acres |
| Zoning Description | Ru |
Rooms
| Level | Type | Length | Width | Dimensions |
|---|---|---|---|---|
| Second Level | 4pc Bathroom | 12'8'' x 11'4'' | ||
| Second Level | Bedroom | 11'9'' x 11'3'' | ||
| Second Level | Bedroom | 12'6'' x 11'9'' | ||
| Second Level | Bedroom | 14'4'' x 12'8'' | ||
| Second Level | Primary Bedroom | 23'2'' x 23'3'' | ||
| Main Level | 3pc Bathroom | 8'1'' x 5'8'' | ||
| Main Level | Great Room | 23'5'' x 23'3'' | ||
| Main Level | Laundry Room | 10'6'' x 10'6'' | ||
| Main Level | Kitchen | 12'7'' x 9'3'' | ||
| Main Level | Breakfast | 11'9'' x 9'11'' | ||
| Main Level | Family Room | 15'11'' x 13'0'' | ||
| Main Level | Dining Room | 11'5'' x 14'1'' | ||
| Main Level | Foyer | 7'5'' x 5'8'' |
https://www.realtor.ca/real-estate/26919318/4895-wallace-road-south-frontenac
Interested?
Contact us for more information

Richard Gallagher
Broker
https://www.thehintonteam.com/
https://www.facebook.com/Realtyrich
https://www.linkedin.com/in/richardgallagher1/
https://twitter.com/Realtorrichg

105-1329 Gardiners Rd
Kingston, Ontario K7P 0L8
(613) 389-7777
https://remaxfinestrealty.com/






































































































