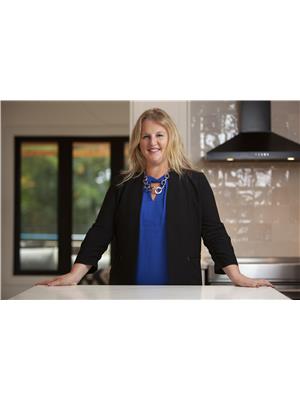581 Concession Road 8 Westport, Ontario K0G 1X0
$819,000
You have to see this Charmer! Five minutes from the village of beautiful Westport, sits 581 Concession Rd 8 on 4 incredible acres. This is a custom elevated bungalow with a walkout lower level offering nearly 3500 sq ft of space! The main floor is open and incredibly bright, with three great sized bedrooms (the primary tucked away on its own with access to the deck, an ensuite & walk-in closet), a large living room open to the new kitchen with massive center island, and locally sourced exposed wood beams adding a stunning focal point. The living space flows seamlessly into the 3-season sunroom, connecting to the wrap-around deck and overlooking the gorgeous yard and surroundings. This is the room you will spend a lot of your time in! The lower level just keeps going and going with a cool bar and family room, third bathroom, laundry area, large flex space with a wood stove and the walk out to the yard. The detached double garage is a huge bonus & the recent mechanical upgrades to the home are plentiful and will have you moving with peace of mind- including the steel roof, electric fireplace, owned hot water tank, ductless a/c splits and HRV and a brand new propane furnace set to be installed soon. Peaceful, updated and move in ready- this is your next property! Come for a look. (id:28880)
Property Details
| MLS® Number | 40609141 |
| Property Type | Single Family |
| Amenities Near By | Golf Nearby, Park |
| Communication Type | High Speed Internet |
| Community Features | Quiet Area |
| Equipment Type | Propane Tank |
| Features | Conservation/green Belt, Country Residential, Automatic Garage Door Opener |
| Parking Space Total | 8 |
| Rental Equipment Type | Propane Tank |
| Structure | Workshop |
Building
| Bathroom Total | 3 |
| Bedrooms Above Ground | 3 |
| Bedrooms Below Ground | 1 |
| Bedrooms Total | 4 |
| Appliances | Dishwasher, Dryer, Microwave, Refrigerator, Stove, Washer, Microwave Built-in, Window Coverings |
| Architectural Style | Raised Bungalow |
| Basement Development | Partially Finished |
| Basement Type | Partial (partially Finished) |
| Construction Style Attachment | Detached |
| Cooling Type | Ductless |
| Exterior Finish | Brick Veneer |
| Fire Protection | Smoke Detectors |
| Fireplace Fuel | Wood,electric |
| Fireplace Present | Yes |
| Fireplace Total | 2 |
| Fireplace Type | Stove,other - See Remarks |
| Heating Fuel | Electric |
| Heating Type | Forced Air, Stove |
| Stories Total | 1 |
| Size Interior | 1900.36 Sqft |
| Type | House |
| Utility Water | Drilled Well |
Parking
| Detached Garage |
Land
| Access Type | Highway Access |
| Acreage | Yes |
| Land Amenities | Golf Nearby, Park |
| Sewer | Septic System |
| Size Depth | 870 Ft |
| Size Frontage | 200 Ft |
| Size Total Text | 2 - 4.99 Acres |
| Zoning Description | R11 |
Rooms
| Level | Type | Length | Width | Dimensions |
|---|---|---|---|---|
| Lower Level | Bedroom | 15'0'' x 9'8'' | ||
| Lower Level | 3pc Bathroom | Measurements not available | ||
| Lower Level | Laundry Room | 14'11'' x 9'5'' | ||
| Lower Level | Recreation Room | 34'3'' x 15'4'' | ||
| Main Level | Bedroom | 14'4'' x 12'10'' | ||
| Main Level | Bedroom | 14'6'' x 12'10'' | ||
| Main Level | 3pc Bathroom | Measurements not available | ||
| Main Level | Primary Bedroom | 14'0'' x 13'11'' | ||
| Main Level | 5pc Bathroom | Measurements not available | ||
| Main Level | Sunroom | 15'5'' x 11'5'' | ||
| Main Level | Dining Room | 14'2'' x 9'8'' | ||
| Main Level | Kitchen | 24'6'' x 16'2'' | ||
| Main Level | Living Room | 14'2'' x 11'3'' |
https://www.realtor.ca/real-estate/27071514/581-concession-road-8-westport
Interested?
Contact us for more information

Rob Bagg
Salesperson

7-640 Cataraqui Woods Drive
Kingston, Ontario K7P 2Y5
(613) 384-1200
www.discoverroyallepage.ca/

Mike Giffin
Salesperson

7-640 Cataraqui Woods Drive
Kingston, Ontario K7P 2Y5
(613) 384-1200
www.discoverroyallepage.ca/

Korinne Peachey
Salesperson
https://giffinpeacheybagg.ca/

7-640 Cataraqui Woods Drive
Kingston, Ontario K7P 2Y5
(613) 384-1200
www.discoverroyallepage.ca/






































































































