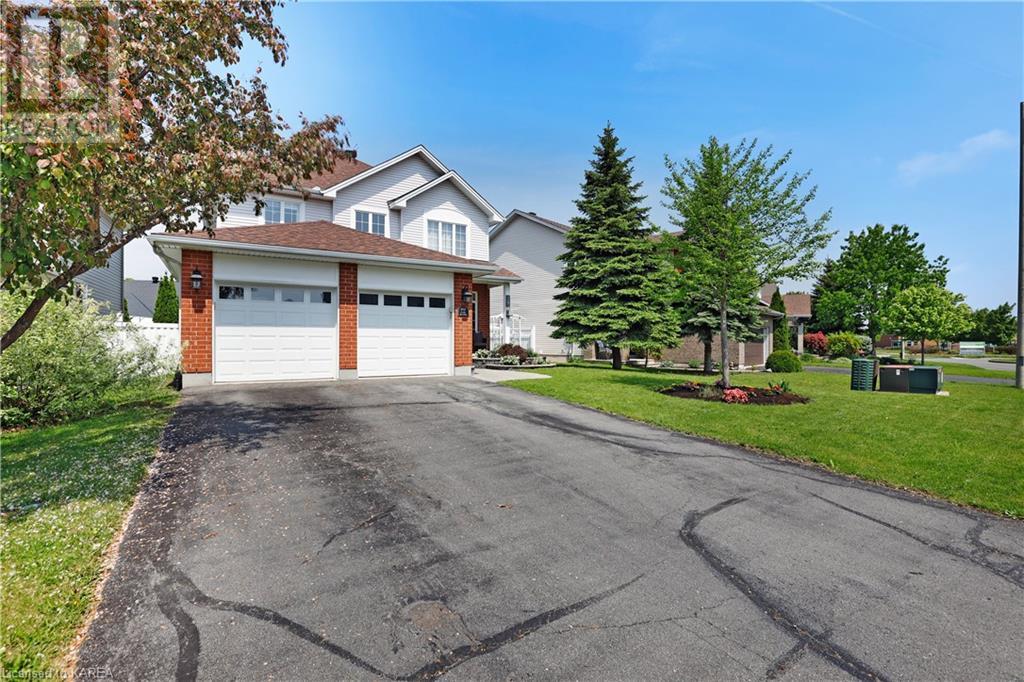853 Scala Avenue Orleans, Ontario K4A 4M6
$950,000
FAMILIES!! Welcome to your dream life. Deceivingly large yet private. This spacious & elegant home is perfect for a growing work-from-home family, 2 main level offices OR 5 large bedms, 2.5 bathrooms, & finished basement with a rough-in for a bathroom & wet bar. The open-concept layout, modern kitchen, & cozy living areas create a warm & inviting atmosphere for family gatherings and entertaining friends. Step outside to your private oasis, featuring an above-ground pool & upgraded gazebo, ideal for summer fun and relaxation. Located in a family-oriented neighbourhood, this home is within walking distance of 3 schools & park, ensuring a safe & nurturing environment for your children. Enjoy the convenience of being close to amenities, while living in a friendly community. Whether you’re starting a family or seeking a place to call home sweet home, this gem offers the perfect blend of comfort, luxury, & location. Make this dream home yours today and embrace the Orleans Family lifestyle! (id:28880)
Property Details
| MLS® Number | 40596802 |
| Property Type | Single Family |
| Amenities Near By | Park, Playground, Public Transit, Schools, Shopping |
| Equipment Type | Water Heater |
| Features | Paved Driveway, Automatic Garage Door Opener |
| Parking Space Total | 6 |
| Pool Type | Above Ground Pool |
| Rental Equipment Type | Water Heater |
| Structure | Shed |
Building
| Bathroom Total | 3 |
| Bedrooms Above Ground | 5 |
| Bedrooms Total | 5 |
| Appliances | Central Vacuum, Dishwasher, Dryer, Refrigerator, Stove, Hood Fan, Window Coverings |
| Architectural Style | 2 Level |
| Basement Development | Finished |
| Basement Type | Full (finished) |
| Construction Style Attachment | Detached |
| Cooling Type | Central Air Conditioning |
| Exterior Finish | Brick, Vinyl Siding |
| Fire Protection | Alarm System |
| Foundation Type | Poured Concrete |
| Half Bath Total | 1 |
| Heating Fuel | Natural Gas |
| Heating Type | Forced Air |
| Stories Total | 2 |
| Size Interior | 1172.65 Sqft |
| Type | House |
| Utility Water | Municipal Water |
Parking
| Attached Garage |
Land
| Acreage | No |
| Land Amenities | Park, Playground, Public Transit, Schools, Shopping |
| Landscape Features | Landscaped |
| Sewer | Municipal Sewage System |
| Size Depth | 115 Ft |
| Size Frontage | 60 Ft |
| Size Total Text | Under 1/2 Acre |
| Zoning Description | Residential R1uu |
Rooms
| Level | Type | Length | Width | Dimensions |
|---|---|---|---|---|
| Second Level | 4pc Bathroom | 7'6'' x 7'6'' | ||
| Second Level | Bedroom | 10'5'' x 9'10'' | ||
| Second Level | Bedroom | 10'9'' x 10'5'' | ||
| Second Level | Bedroom | 13'10'' x 11'2'' | ||
| Second Level | Other | Measurements not available | ||
| Second Level | 5pc Bathroom | 10'5'' x 9'3'' | ||
| Second Level | Primary Bedroom | 27'4'' x 11'3'' | ||
| Basement | Utility Room | 18'7'' x 17'1'' | ||
| Basement | Storage | 10'6'' x 5'11'' | ||
| Basement | Games Room | 19'3'' x 10'2'' | ||
| Basement | Family Room | 19'5'' x 13'8'' | ||
| Main Level | Laundry Room | 10'6'' x 5'7'' | ||
| Main Level | 2pc Bathroom | 5'2'' x 4'10'' | ||
| Main Level | Bedroom | 11'2'' x 9'9'' | ||
| Main Level | Living Room | 19'4'' x 14'9'' | ||
| Main Level | Dining Room | 11'8'' x 11'2'' | ||
| Main Level | Other | 13'9'' x 8'7'' | ||
| Main Level | Kitchen | 13'9'' x 8'9'' | ||
| Main Level | Office | 12'6'' x 11'3'' | ||
| Main Level | Foyer | Measurements not available |
https://www.realtor.ca/real-estate/26958429/853-scala-avenue-orleans
Interested?
Contact us for more information
Gina Rose Cristello
Broker of Record
https://solidrockrealty.ca/

100-623 Fortune Cres
Kingston, Ontario K7P 0L5
1 (855) 484-6042
srrealty.ca/
















































































