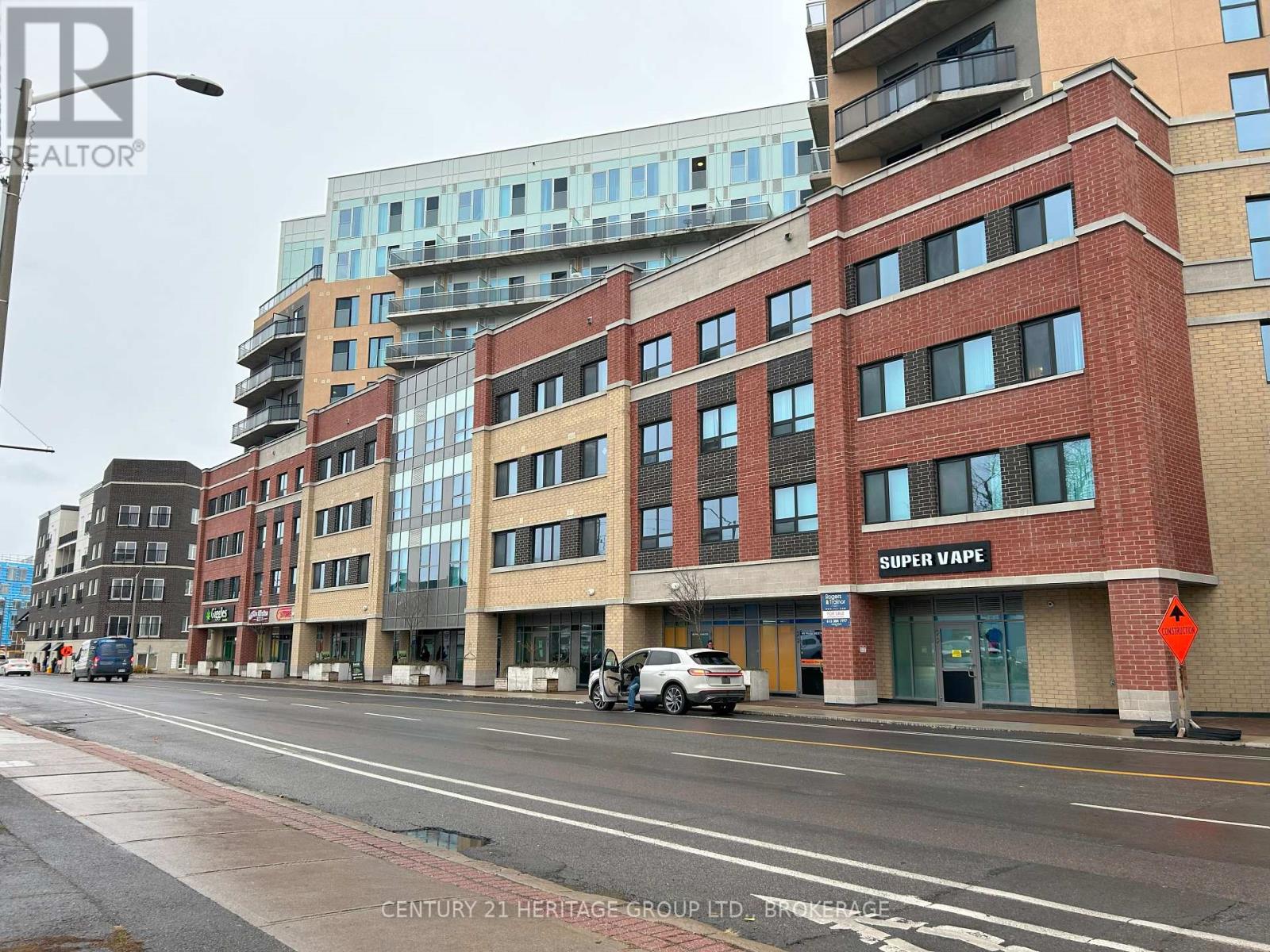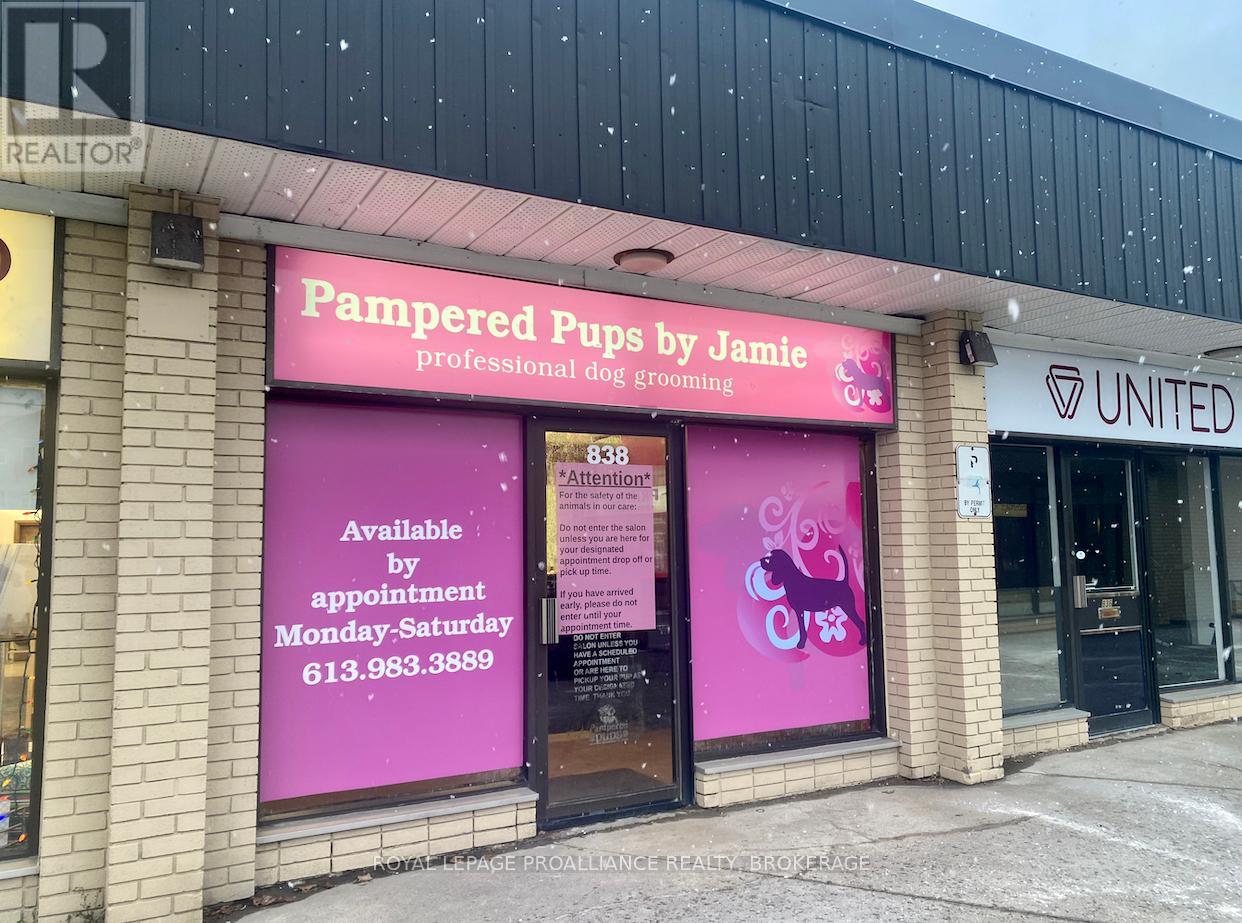1088 Balsam Lane
South Frontenac (Frontenac South), Ontario
Applewood Subdivision - Executive Loughborough Lake Waterfront Community just 15 minutes North of Kingston. Absolutely STUNNING 5000 Sq Ft + custom build sitting on a 2-Acre lot. Triple-wide, multi-level garage (5 doors). Hardie board siding. ICF Foundation. This 3 bedroom bungalow includes a main floor primary suite with a breath taking ensuite, walk in closet and access to main floor laundry room. DT custom kitchen with quartz and granite countertops. 10' x 5' Island, with walk in pantry. 8"" Gaylord hardwood flooring. Large living room with Cathedral ceiling extending out over a covered deck. Black on black northstar windows. Walk out basement with 9' ft. ceilings. Waterfront park with deeded BOAT SLIP. Click on multi-media for virtual tour and floor plans. (id:28880)
Royal LePage Proalliance Realty
3244 County 41 Road
Greater Napanee, Ontario
Discover a fully tenanted 5-unit legal non-conforming apartment building offering a robust gross income of $90,780 per year and an impressive 8.7% cap rate. This property has seen significant upgrades, including a newer well and septic system, along with cosmetic enhancements to select units, ensuring minimal maintenance and tenant satisfaction. Ideally situated just 10 minutes north of Highway 401 in the charming village of Roblin, this investment gem offers a serene rural setting with easy access to urban centers. Centrally located, its just 2 hours from both Toronto and Ottawa .Dont miss your chance to own this income-generating property perfect for seasoned investors or those looking to expand their portfolio. **** EXTRAS **** Please review all documents attached. (id:28880)
RE/MAX Hallmark First Group Realty Ltd.
14 - 652 Princess Street
Kingston (Central City West), Ontario
Discover an incredible opportunity with this new street-level retail condominium unit, offering approximately 415 square feet of versatile space in the brand-new 10-story Sage Kingston residential building, which boasts 325 residential units and 12 commercial units. This versatile space could house anything from a quirky cafe to cheese sculpting to a pop-up shop for unique items, pet store/groomers/doggle sales, a proper office, pharmacy or dental/medical office, nail/hair salon, diminutive spa... the possibilities are endless. Conveniently located on Princess Street, a major arterial route with easy access to public transit, this prime location is just moments away from Kingston's vibrant downtown core and the main campus of Queen's University. This unfinished unit is available for resale, presenting a blank canvas for your creative vision. Additionally, parking can be purchased for an extra fee, and the option to join this unit with the neighboring space further expands its potential. Don't miss your chance to create your ideal business in this thriving community! (id:28880)
Century 21 Heritage Group Ltd.
210 Superior Drive
Loyalist (Amherstview), Ontario
Welcome to 206 Superior Drive in Amherstview, Ontario! This almost complete 2 storey single detached family home in this up and coming neighbourhood is perfect for those looking for a modernized yet comfortable home. This lot has a total square footage of 1,750, 3 bedrooms and 2.5 bathrooms with features that include a ceramic tile foyer, laminate flooring, 9’flat ceilings, quartz kitchen countertops and a main floor powder room. Further, you will find an open concept living area and a mudroom with an entrance to the garage. On the second level is where you will find 3 generous sized bedrooms including the primary bedroom with a gorgeous ensuite bathroom and a walk-in closet. The home is close to schools, parks, shopping, a golf course and a quick trip to Kingston's West End! Do not miss out on your opportunity to own this stunning home! (id:28880)
Sutton Group-Masters Realty Inc.
234 Dr Richard James Crescent
Loyalist (Amherstview), Ontario
Welcome to 234 Dr Richard James Crescent - our brand new Barkley model in Lakeside Ponds, Amherstview! This soon-to-be built single detached home sits on a 33 foot lot and features 1,975 square feet of finished living space with 3 bedrooms and a loft that could be used a 4th bedroom and 2.5 bathrooms and a gorgeous open concept kitchen that overlooks the spacious living room, great for entertaining! The home also includes features such as quartz kitchen countertops, laminate flooring on the main with carpet throughout the second level, 9' ceilings, A/C, and so much more! With the location close to parks, schools, shopping, a golf course, and a quick trip to Kingston's west end this makes this family home sure to impress. Are you ready to call this place home?! Don't miss out on your chance to own this new home today! (id:28880)
Sutton Group-Masters Realty Inc.
205 Superior Drive
Loyalist (Amherstview), Ontario
Welcome to 205 Superior Drive in Amherstview, Ontario! This brand new semi-detached family home in this up and coming neighbourhood is perfect for those looking for a modernized yet comfortable home. This lot has a total square footage of 1,800, 3 bedrooms and 2.5 bathrooms, this home is a must see and sure to please! Ceramic tile foyer, 9’flat ceilings, quartz kitchen countertops and a main floor powder room. An open concept living area, and a mudroom with an entrance to the garage. On the second level is where you will find 3 generous sized bedrooms including the primary bedroom with a gorgeous ensuite bathroom and walk-in closet. The home is close to schools, parks, shopping, and a quick trip to Kingston! Do not miss out on your opportunity to own this stunning home! (id:28880)
Sutton Group-Masters Realty Inc.
226 Dr Richard James Crescent
Loyalist (Amherstview), Ontario
Welcome to 226 Dr. Richard James Crescent and Barr Homes' new 'Winston' model! This soon to be finished 3-plex townhome middle unit is situated on a spacious pie shaped lot boasting 1,660 square feet of finished living space that includes 3 bedrooms, 2.5 bathrooms, and incredible selections throughout that are sure to impress! Some features include quartz kitchen countertops along with soft close doors and drawers in the kitchen, tiled flooring in all wet areas, laminate flooring on the main floor, A/C, and a 3 piece rough in the basement for the potential for an in-law suite! Do not miss out on this opportunity to own this beautiful townhome end unit today! (id:28880)
Sutton Group-Masters Realty Inc.
30 - 67 Sydenham Street
Kingston (Central City East), Ontario
Come home to your charming Garden Level Condominium in the historic Annandale, perfectly situated in Kingston's prestigious Sydenham Ward. This thoughtfully renovated one-bedroom unit offers a harmonious blend of historic character and modern elegance, featuring beautiful hardwood floors, upgraded lighting, a custom kitchen with luxurious granite countertops, and a stylishly updated bathroom. Whether you're a young professional, student, or an investor seeking a prime opportunity, this condo delivers unmatched value and convenience. Just a two-minute walk to Queen's University, close to parks, hospitals, top-tier restaurants, theaters, art galleries, shopping, and the vibrant cultural scene of downtown Kingston. This home invites you to experience the best of city living in a timeless setting. (id:28880)
Century 21 Heritage Group Ltd.
247 Main Street
Kingston (Kingston East (Incl Barret Crt)), Ontario
Introducing a rare opportunity to own a piece of history in the serene Barriefield Village of the city's east end. This exceptional 2.5-storey home exudes timeless elegance and character, offering a tranquil waterfront setting on the picturesque Cataraqui River. Step into the charm of yesteryear as you explore this historic gem, 2 bedrooms plus a loft bedroom that overlooks the scenic surroundings, creating a cozy retreat to unwind and enjoy breathtaking views of the river and beyond. The allure of the home is further enhanced by two gas fireplaces that add warmth and ambiance to the living spaces, providing a perfect setting for both intimate gatherings and quiet moments of relaxation. For those with a green thumb, the backyard of this property is a gardener's paradise, boasting lush greenery and captivating blooms that create a serene oasis for outdoor enjoyment and peaceful contemplation. Built in 1835, this residence showcases old-school charm and architectural details that pay homage to its rich heritage, with many original features lovingly preserved to retain the authenticity and beauty of the home's historic roots. Embrace the allure of a bygone era while enjoying modern comforts and conveniences in this enchanting property that offers a unique blend of historic character and contemporary living. Set in the idyllic Barriefield Village, residents will appreciate the tranquility and charm of the neighborhood, as well as the proximity to the waterfront, providing a perfect escape from the hustle and bustle of city life. Don't miss the chance to own a piece of Kingston's history and make this extraordinary property your own. Experience the magic of this historic 1835-built home and envision the life of elegance and grace that awaits you in this timeless retreat. Only a 20 minute walk to downtown. **** EXTRAS **** Please see document section for deposit information. Schedule B to be included with all offers. (id:28880)
RE/MAX Finest Realty Inc.
838 Development Drive
Kingston (South Of Taylor-Kidd Blvd), Ontario
Perfect opportunity for a service or retail use in a thriving community plaza located at Development Drive and Truedell Road. Directly across from a brand new condo and multi-family development and surrounded by single family homes in an area known as Bayridge West. Ample parking onsite and a great mix of service and retail uses within the plaza. The plaza has undergone some exterior renovations such as new lighting on the exterior, new canopy and building colours. The unit is 960 square feet. The monthly rent is $1,700.80 plus hst and utilities. See flyer for further details. (id:28880)
Royal LePage Proalliance Realty
236 Mill Pond Place
Kingston (West Of Sir John A. Blvd), Ontario
Welcome to Purdy's Mill, one of Kingston's Premier subdivisions. Properties like this are very hard to find. Located in the center of the City limits but with a real country vibe. Located on a Quiet cul de Sac, surrounded by Conservation Lands you'll be in love with the location. This custom built home has so many features and upgrades it's sure to impress! The entire house is loaded with windows to allow you to enjoy the gorgeous views of the Conservation area and wild life, while also providing lots of natural light. The open concept main floor opens to a spacious deck with Glass railings, outdoor cooking/Bar area that includes a pizza oven, a spacious dining and lounging area and a Hot tub to enjoy the serenity of the surroundings. There is also a fire pit area and a back gate to allow easy access to the walking trails and pond that makes a great skating area in the winter months. The upper level consists of 3 Very generous sized bedrooms, and a loft area where you can enjoy some quiet time or a good book. Again, lots of large windows to enjoy the views. The Primary bedroom has it's own balcony and a Spa-like ensuite and custom cabinetry in the walk in. The lower level is fully finished with a games room, wet bar, 2 pc bath, and a large gym/movie room. Some upgrades/features include Eng. Hardwood throughout, wood fireplace, oak stairs, fully fenced, high end appliances, Hot tub, A/C, the list goes on. Call today for your personal private viewing! (id:28880)
Sutton Group-Masters Realty Inc.
486 Jessup Street
Prescott, Ontario
This property is great for a family looking for a home offering additional income. If you are an investor, this may fit your portfolio. Solid brick TRIPLEX in downtown Prescott, close to school, parks, and St. Lawrence River and features two 1-bedroom units and one 2-bedroom unit. Currently, the 3 units are generating $2,354.94 monthly. Schedule your private viewing today! (id:28880)
Exp Realty













