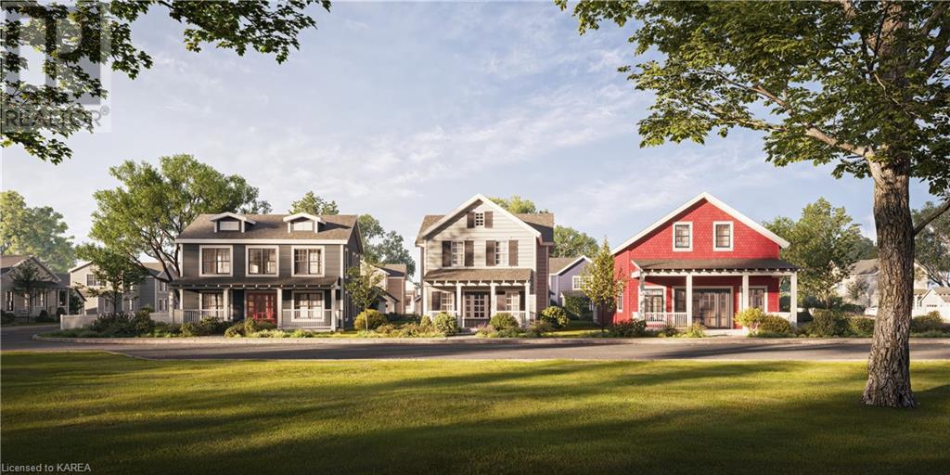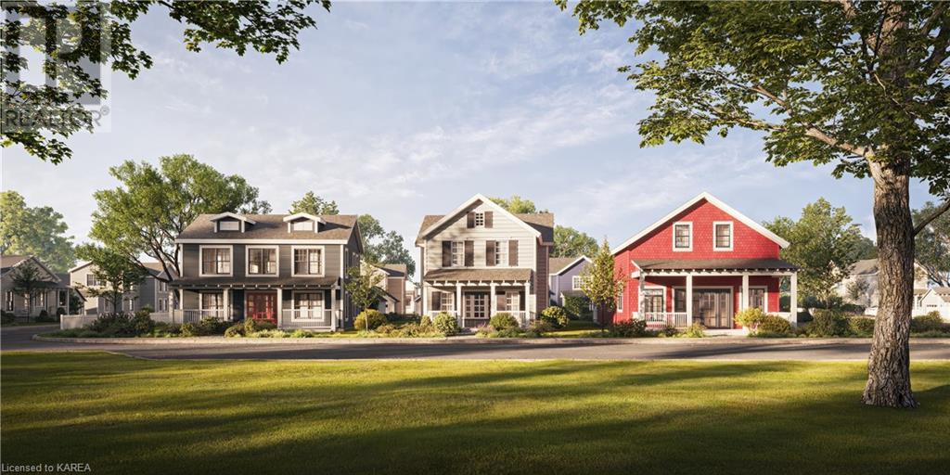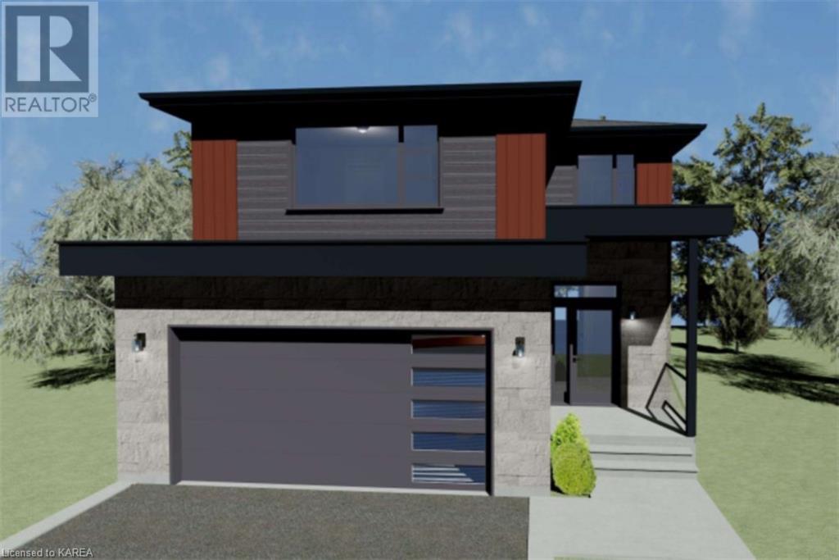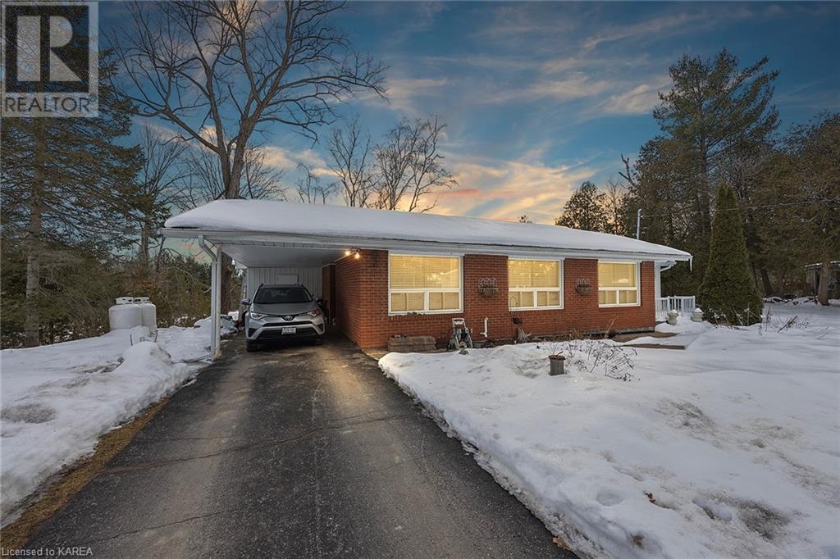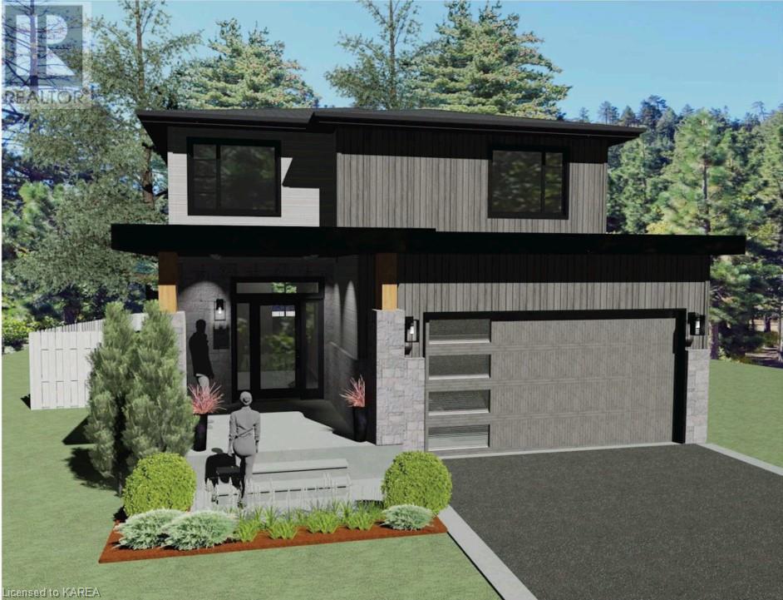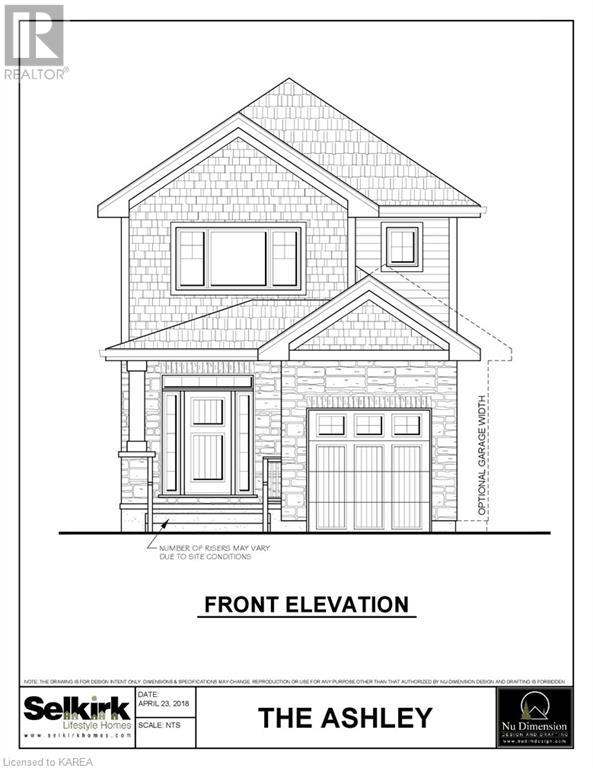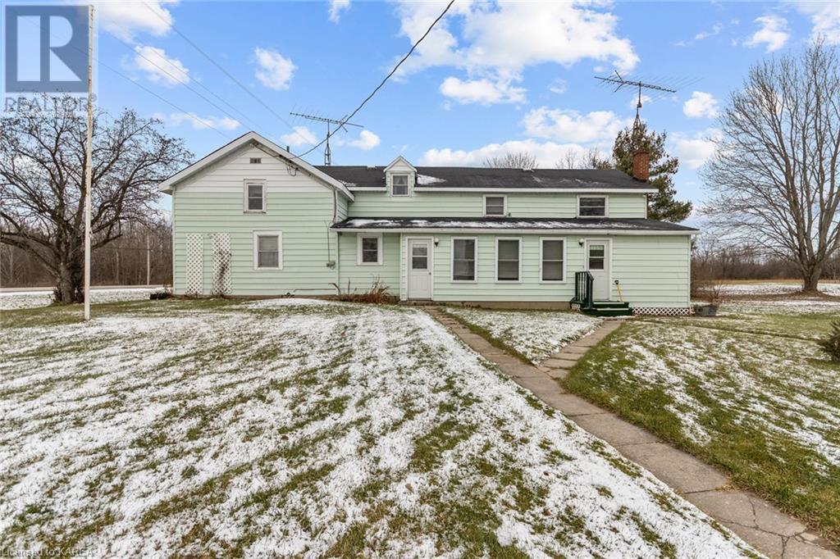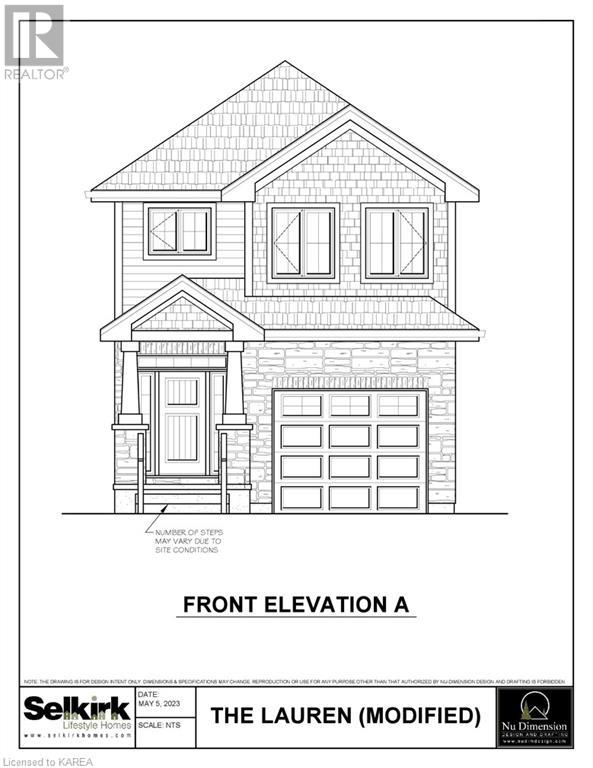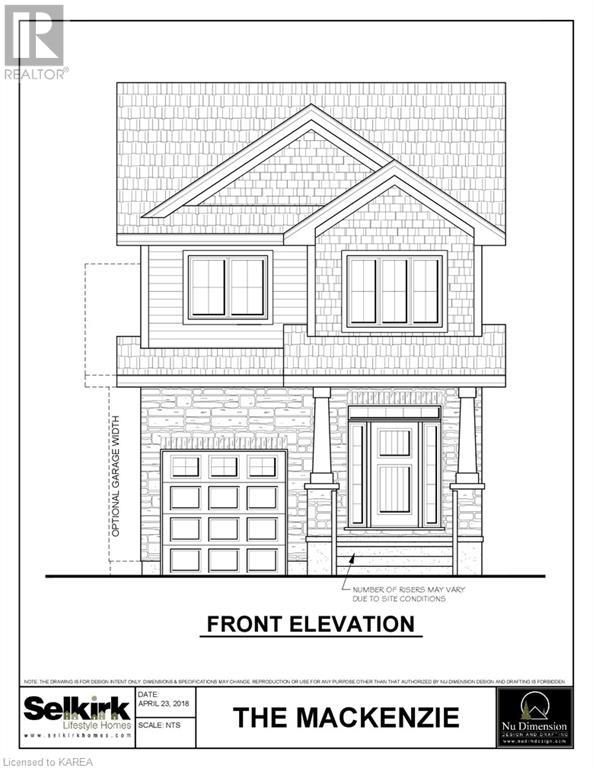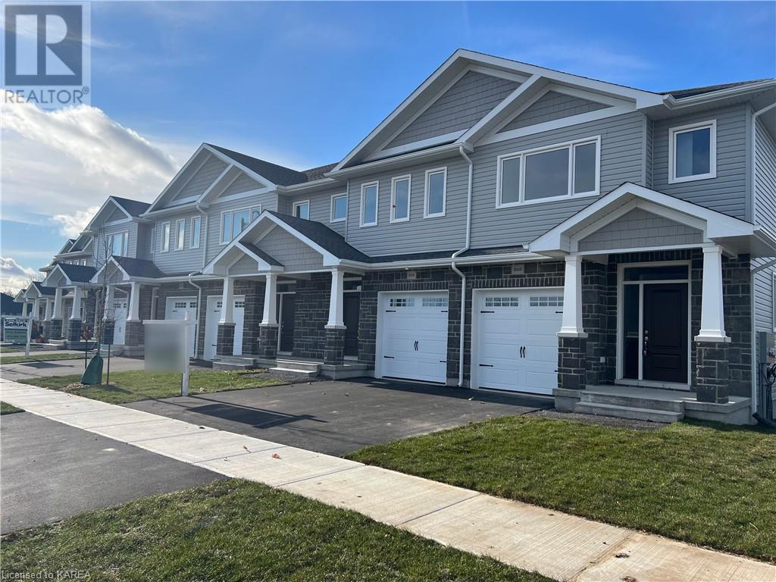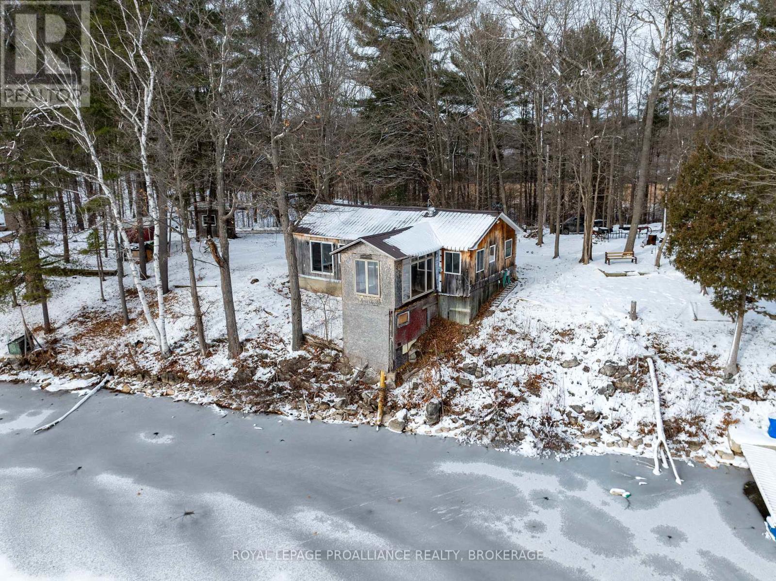Lot 2 Old Kiln Crescent
Kingston (Kingston East (Incl Barret Crt)), Ontario
Introducing Barriefield Highlands, an exclusive new community nestled in the heart of Barriefield Village, a timeless heritage neighbourhood. This stunning Bungaloft model, The Pittsburgh, presented by City Flats, designed to seamlessly blend modern luxury with heritage charm. This 1860 sq.ft home features an open-concept main level with a spacious mudroom, powder room, and a primary bedroom complete with an ensuite and walk-in closet. Upstairs, you'll find two large bedrooms and a full bathroom. The Pittsburgh comes with a detached garage and boasts high-end finishes throughout, all while adhering to heritage designs and restrictions to maintain the unity of the Barriefield Village community. City Flats is proud to offer all homes in Barriefield Highlands with ICF foundations, solid-core interior doors, 9' ceilings on the main level, 8” engineered hardwood in common areas and bedrooms, Oak hardwood stairs, direct-vent natural gas fireplace, radiant in-floor heat in the ensuite and mudroom, soundproof insulated walls in the laundry room, and much more. Situated close to CFB Kingston and downtown Kingston, residents will enjoy easy access to all the amenities and attractions this vibrant city has to offer. Don't miss your chance to own a piece of history in this prestigious community! (id:28880)
RE/MAX Finest Realty Inc.
Lot 7 Old Kiln Crescent
Kingston (Kingston East (Incl Barret Crt)), Ontario
Introducing Barriefield Highlands, an exclusive new community nestled in the heart of Barriefield Village, a timeless heritage neighbourhood. This stunning 2 Storey model, The Horton, presented by City Flats, designed for those seeking the perfect blend of modern comfort and heritage-inspired elegance. This 2250 sq.ft home features an open-concept main level with a spacious laundry/mudroom, powder room, and a large den/office with patio doors leading to the rear yard with a deck, perfect for enjoying the serene surroundings of Barriefield Village. Upstairs, you'll find three bedrooms, including the primary bedroom with a full ensuite and walk-in closet. Bedrooms 2 and 3 share a Jack and Jill bathroom, providing convenience and comfort for family living. The Horton comes with a detached garage and boasts high-end finishes throughout, all while adhering to heritage designs and restrictions to maintain the unity of the Barriefield Village community. City Flats is proud to offer all homes in Barriefield Highlands with ICF foundations, solid-core interior doors, 9' ceilings on the main level, 8” engineered hardwood in common areas and bedrooms, Oak hardwood stairs, direct-vent natural gas fireplace, radiant in-floor heat in the ensuite and mudroom, soundproof insulated walls in the laundry room, and much more. Situated close to CFB Kingston and downtown Kingston, residents will enjoy easy access to all the amenities and attractions this vibrant city has to offer. Don't miss your chance to own a piece of history in this prestigious community! (id:28880)
RE/MAX Finest Realty Inc.
116 Potter Drive
Loyalist (Odessa), Ontario
The Algonquin by Brookland Fine Homes set in Babcock Mills subdivision in Odessa. This plan offers 3 bedrooms, 2.5 bathrooms in an ideal two-storey layout. Featuring a welcoming foyer with a two-piece bath and access to the attached garage. The kitchen has a functional island that opens to the great room and dining room. The second floor boasts an impressive primary suite with a walk-in closet, 4-piece ensuite with a walk-in shower and double vanity. Two additional generously sized bedrooms and a main bathroom rounds out the second floor layout. 9 ft main floor ceilings, resilient vinyl plank flooring in principal living spaces and stone counters are just a few of the great finishing touches offered in this home. Bonus drywalled lower level for easy future finishing. Ready now! (id:28880)
Royal LePage Proalliance Realty
1016 Jewel Road
North Frontenac (Frontenac North), Ontario
How appropriate that this absolute gem of a property is located on Jewel Road. You can have it all - the quiet and serene cottage life and a year-round home on beautiful shoreline with a panoramic vantage point over the water and spectacular four seasons views from your hot tub, deck or sunroom. Enjoy your own waterfront while fishing, swimming, or canoeing on the lake (Tawny Pond) or just soak up the sun and the stunning vista from the comfort of the swinging chair overlooking water. In the evening enjoy an outdoor fire and perhaps roast some marsh mellows, or have a luxuriating soak in the hot tub as the sun fades away. This wonderful property is ideal for enjoying the natural surroundings. Solid brick construction bungalow with a sunroom and small workshop addition includes 3 bedrooms and 2 baths upstairs and a huge rec room and spare/bonus room downstairs in the walk-out level. Large windows on both levels bring the sunny outdoors and the lake views into the home to enjoy through the seasons from your cozy couch or in the sunroom, sipping your morning coffee. Complete with a generator for those 'just in case' moments, this home provides comfort, stunning beauty and self-sufficient security. Located in Cloyne, 7 minutes from Northbrook, 15 minutes to Kaladar and just 8 mins to Bon Echo Park, this home offers so much in terms of location on a beautiful waterfront property. (id:28880)
RE/MAX Finest Realty Inc.
219 Creighton Drive
Loyalist (Odessa), Ontario
Presenting the ""Hudson"" model by Brookland Fine Homes, slated for construction on an premium walk-out lot with no rear neighbors in the sought-after Babcock Mills Odessa community. This contemporary two-story design comprises four bedrooms, offering just over 2100 sqft of thoughtfully crafted living space. The residence features an open-concept great room and dining area, a spacious kitchen with a central island and pantry, and a convenient main floor mudroom with laundry facilities. Upstairs, the primary bedroom, facing the alvar meadows to the south, comes complete with a walk-in closet and ensuite featuring a walk-in shower and double vanity. Additionally, there are three ample secondary bedrooms accompanied by a sizable five-piece main bathroom. The home boasts 9 ft main floor ceilings, stone countertops, engineered hardwood flooring on the main level, and other distinctive finishes characteristic of Brookland Fine Homes. This home is available for presale today with a fall 2024 closing possible. (id:28880)
Royal LePage Proalliance Realty
29 Stone Street
Greater Napanee, Ontario
Introducing PHASE 2 in Napanee's newest development Millhouse Yards! Brand new (to be built) Ashley Model, 1580 sq/f 3 bed, 2.5 bath, Open concept main floor, kitchen w/pantry, main floor upgraded laminate & tile. Closings available late 2024. (id:28880)
RE/MAX Finest Realty Inc.
518 County Rd 42
Athens, Ontario
Welcome to 518 County Road 42. Situated a short distance north of the village of Athens this 140+/- acre property with a pond consist of 3 separate parcels. The 1½ storey 4 bedroom farmhouse is laid out to accommodate 2 families (or inlaw suite) with 2 kitchens , 2 bathrooms and separate entrances. Live in one side and rent the other side out .Outside you will find a detached 24 x 50 detached garage ( a dream ) for the hobbyist or for storing all your families toys and 2 additional garages/storage buildings. The open land (fields) currently are hay and the forest is mixed hardwoods. Whether your dream is a hobby farm, horses, hunting, or hiking this property is great for the outdoor enthusiast/ homesteader. There is a lot of road frontage so you may want to explore severance possibilities. Start your day with your morning coffee in the heated porch or on the pool deck overlooking your property. Here is an opportunity you will want to explore. Freedom to roam as you please and grow your own food now that's a satisfying thought. Add this property to your list to view.\r\n\r\n24 hours notice please. (id:28880)
RE/MAX Rise Executives
2 Stone Street
Greater Napanee, Ontario
Introducing PHASE 2 in Napanee's newest development Millhouse Yards! Brand new (to be built) Lauren Model, 2175 sq/f 4 bed, 2.5 bath, Open concept main floor, kitchen w/pantry, main floor upgraded laminate & tile. Closings available late 2024. (id:28880)
RE/MAX Finest Realty Inc.
4 Stone Street
Greater Napanee, Ontario
Introducing PHASE 2 in Napanee's newest development Millhouse Yards! Brand new (to be built) Mackenzie Model, 1515 sq/f 3 bed, 2.5 bath, Open concept main floor, kitchen w/pantry, main floor upgraded laminate & tile. Closings available late 2024. (id:28880)
RE/MAX Finest Realty Inc.
196 Heritage Park Drive
Greater Napanee, Ontario
INTRODUCING THE 'CHARLIE' PLAN FROM SELKIRK LIFESTYLE HOMES, THIS 1575 SQ/F HOME FEATURES 3 BEDS, 2.5 BATH, PRIMARY BEDROOM W/ENSUITE & LARGE WALK-IN CLOSET, OPEN CONCEPT MAIN FLOOR W/ SPACIOUS KITCHEN, UPPER LEVEL LAUNDRY, TAKE ADVANTAGE OF EVERYTHING A BRAND NEW HOME HAS TO OFFER INCLUDING FULL TARION WARRANTY FOR UNDER $500,000!! OCTOBER 2024 OCCUPANCY AVAILABLE (id:28880)
RE/MAX Finest Realty Inc.
1911 Ormsbee Road
South Frontenac, Ontario
Are you living in the suburbs and tired of seeing all your neighbors sitting on their decks just over your rear fence twenty feet away? Is your street lined with cars every night when you come home from work that you need to take turns pulling around just to get to your driveway? This could be your opportunity to make that change to your lifestyle. Just 15 minutes north of Kingston you will find a home surrounded by nature. 1911 Ormsbee Road is ready for a new family to enjoy this escape from all the hustle and bustle of city life. When you enter this raised bungalow, you will be greeted by a large living room and wood burning fireplace, a formal dining area and kitchen with access to your oversized rear deck. You will also find 3 bedrooms and a 4-piece bathroom on this floor. Downstairs you will find 2 additional bedrooms and an office space that could easily function as a 6th bedroom for any families needing the space. This level also includes a second full bathroom, laundry room, walk up to the driveway on one end, and a walk out to the backyard on the other. For those that are looking to enjoy every aspect of nature, you will also find an oversized, detached, 2 car garage (fully insulated), an above ground pool, and an outbuilding located halfway through the lot from the home and your waterfront dock giving access to Dog Lake and the Rideau waterway. All of this sits on just under 5 acres of land!!! Don't miss your chance to own a family home on the Rideau for well under a million dollars! (id:28880)
Royal LePage Proalliance Realty
174 Mcnally's Lane
Rideau Lakes, Ontario
Welcome to 174 McNally's Lane - a beautiful level access property located on the south shore of Upper Rideau Lake, which is part of the Heritage Rideau Canal System. This Seahawk home sits back from the waters edge on a 1.3-acre lot and has a double car, detached garage with an attached carport - great for storing vehicles out of the elements. This bungalow has three main floor bedrooms with the primary bedroom having its own full en-suite bathroom and direct access to the large deck. Just off the foyer is a full bathroom and laundry area that leads to the main living area consisting of an open concept kitchen, dining room, living room, with an airtight Jotul Woodstove and soaring cathedral pine ceilings. Stepping out from the dining area, there is a beautiful 3-season sunroom with sunspace windows and a large, luxurious hot tub. From there you can head out to the large front deck that has Trex Decking, making it almost maintenance free. The lower level is partially finished with a second kitchen, large recreation room area, 2-pc bathroom and an unfinished area for storage and utilities. The home is serviced by a drilled well, septic system, geothermal heating and an on-demand generator back up system. The lot has level access to the two large docks where you can enjoy miles of boating, swimming and fishing opportunities on the Rideau System. Away from the lake and on the other side of the home, youll find a small orchard, beautifully landscaped gardens and a paved laneway. This waterfront home is located just a few short minutes south of the town of Westport, where youll find all amenities, entertainment and dining. (id:28880)
Royal LePage Proalliance Realty
300 Division Street
Kingston, Ontario
SPLENDID QUEENS STUDENT RENTAL PROPERTY - this 5 bed, 1.5 bath house is located within walking distance to campus. Well maintained with steel roof, vinyl windows and gas furnace. Newly renovated basement provides a common area and den as well as laundry and storage. Large fenced yard with parking for 2 vehicles. Front sunroom is perfect for bikes, recycling, etc. Currently rented for $4500 plus utilities until April 30, 2025. Current Cap Rate is approximately 6.7%. Potential for another $900 per month should someone wish to use the den as a 6th bedroom and the Cap Rate then would be approximately 8.2%. (id:28880)
Royal LePage Proalliance Realty
366 Dundas Street W
Greater Napanee, Ontario
Discover this enchanting waterfront home nestled on the Napanee River, Offering a unique combination of breathtaking views, unparalleled privacy yet still in town, moments from all amenities. Situated on a spacious, gently sloping lot framed by mature trees, this charming 4-bedroom, 3-bathroom residence exudes timeless appeal. Inside, you'll find a warm and inviting atmosphere, perfect for creating lasting memories. The unfinished walk-out basement presents an exciting opportunity to design the ultimate entertainment space or cozy retreat, tailored to your personal vision. Enjoy the convenience of all-town services, while the historic boathouse at the water's edge may add potential for a grandfathered enhancement, subject to conservation/town approval. Whether you're seeking peaceful solitude or the perfect setting to entertain guests, this waterfront gem offers a rare blend of charm and potential in an idyllic location. (id:28880)
RE/MAX Hallmark First Group Realty Ltd.
149 Charles Street
Kingston, Ontario
Welcome home to this charming & updated townhome in Kingston's Inner Harbour. Step into the main level to be greeted by modern rustic finishes, an open concept living space connected to a dining area followed by the equipped kitchen featuring quartz counters & tile backsplash. A full, beautifully tiled, 4 pc bath & a bedroom to the rear offering backyard & concrete patio access complete this floor. Move upstairs & find the enormous primary bedroom with Juliet balcony, in suite laundry & a 3pc ensuite bath, along with access to the third level bonus loft providing versatile use as either a home office or exercise space. Conveniently located Downtown within walking distance to groceries, fitness centers, restaurants, bars, shopping, Queens University, hospitals, bus routes, marinas & steps from Skeleton Park (aka McBurney Park). This property is ideal for a first time home buyer & awaits its proud new owners. (id:28880)
Royal LePage Proalliance Realty
202 Summerside Drive
South Frontenac, Ontario
The 'Grousewood' model, all brick bungalow with I.C.F foundation, built by Matias Homes with 1,800 sq.ft. of living space and sitting on a 1.5-acre lot features 3 bedrooms, 2 baths, spectacular hardwood floors throughout and ceramic in wet areas. The open concept main floor with 9 ft ceilings, dining area, cozy great room with fireplace, oversized kitchen with island and generous use of windows throughout, allow for plenty of natural light. Finishing off the main floor is a laundry room, 4-pc upgraded main bath, enormous primary with his & hers walk-in closets, 3-pc upgraded ensuite and 2 generous sized bedrooms. The lower level is partially finished with a rough-in for a 3-pc bath for future development. The oversized triple car garage makes a great use for extra storage space. Don't miss out on this great opportunity to own a custom-built home just a short drive from Kingston. (id:28880)
Royal LePage Proalliance Realty
170 Summerside Drive
South Frontenac, Ontario
The 'Frontenac' model, all brick bungalow with I.C.F foundation, built by Matias Homes with 1,830 sq.ft. of living space and sitting on 1.6-acre lot features 3 bedrooms, 2 baths, spectacular hardwood floors throughout and ceramic in wet areas. The open concept main floor with 9 ft ceilings, dining area, cozy great room with fireplace, oversized kitchen with island and generous use of windows throughout, allow for plenty of natural light. Finishing off the main floor is a laundry room, 4-pc upgraded main bath, enormous primary with his & hers walk-in closets, 3-pc upgraded ensuite and 2 generous sized bedrooms. The lower level is partially finished with a rough-in for a 3-pc bath for future development. The oversized triple car garage makes a great use for extra storage space. Don't miss out on this great opportunity to own a custom-built home just a short drive from Kingston. (id:28880)
Royal LePage Proalliance Realty
B3 - 308 Wellington Street W
Kingston (East Of Sir John A. Blvd), Ontario
Downtown professional 110 Sq Ft office space ( 9x12 ) plus communal reception area. All inclusive gross rent of $400/month. Award winning restored Historic Stone building across from the Ministry of Health ( O.H.I.P. ) Building. Exposed limestone walls. Carpet free flooring. Windows that open. The Building is known as the ""Bajus Brewery Building"" and is leased to approximately 10 professional office tenants including the Ministry of Health and Malroz Engineering. Lower level office. Elevator serviced. Monthly parking nearby and hourly parking directly out front on the street. (id:28880)
Royal LePage Proalliance Realty
136 Hellen Street
Leeds & The Thousand Islands, Ontario
Come see this affordable starter home situated on an oversized lot in the quaint Village of Seeleys Bay. Home features 2 bedrooms, 2 bathrooms with large living room and spacious 2 car attached garage . Home is need of upgrading so bring your ideas and make it your own! Home is located on a quiet street and is walking distance to waterfront and shopping. Book your showing today!! (id:28880)
Bickerton Brokers Real Estate Limited
951 Sydenham Road
Kingston (City Northwest), Ontario
This delightful 2+1 bedroom, 2-bathroom home is an ideal choice for first-time home buyers, young families, or savvy investors. Thoughtfully designed for comfort, style, and versatility, the home boasts a well-planned layout with elegant tray ceilings in the eat-in kitchen and living room, adding a touch of sophistication. The expansive backyard is a true haven for outdoor enthusiasts. A brand-new two-tier deck serves as the perfect space for entertaining guests, hosting BBQs, or simply unwinding after a long day. The lower level enhances the homes appeal with an insulated garage and a separate in-law suite, offering endless opportunities for extended family living or generating rental income. Conveniently located close to Highway 401 and a variety of amenities, this property combines charm, functionality, and incredible potential. Don't miss your chance to call this gem home (id:28880)
Royal LePage Proalliance Realty
75 Grouse Lane
South Frontenac (Frontenac South), Ontario
Rustic cottage on beautiful Kingsford Lake in South Frontenac. This cozy lakeside retreat is ready for a new owner to improve and update the cottage and create a peaceful and serene getaway. The property includes over an acre of land and 200 ft of natural water frontage. There is easy access to the water and southerly views over the lake. The cottage has 2 bedrooms and 1 bathroom and is serviced by a lake water system. The cottage is being sold as is. Frontenac Provincial Park is located directly across from the cottage and encompasses much of the land bordering the eastern shoreline of the lake. Great location at just 20 minutes southwest of the Village of Westport. (id:28880)
Royal LePage Proalliance Realty
10 Briarwood Crescent
Greater Napanee, Ontario
Nestled in West Bridge Estates, you will find this all-brick 4 bedroom, 3 bathroom executive bungalow. You get the best of first impressions when you step into the spacious foyer and the remarkable feeling of modern comfort continues straight through to the open concept living/dining/kitchen. A bonus sunroom is accessible off the dining room as well as the primary bedroom. The basement is fully finished and includes 2 nicely sized bedrooms, a full bathroom and a large recreation room. The fully fenced backyard has been nicely manicured and features a patio, garden shed and a hot tub gazebo. (id:28880)
Exit Realty Acceleration Real Estate
78 Beverly Street
Greater Napanee, Ontario
This well-maintained brick home in Napanee's Beverly Street subdivision offers a practical layout with plenty of space. On the main level, you'll find two bedrooms, a full bathroom, and a kitchen with plenty of cupboards for storage. The breakfast area has sliding glass doors that lead to a deck and an above-ground pool, making it easy to enjoy outdoor activities. Or, cozy up to the gas fire place on those days you'd rather be inside. Upstairs, the master suite provides a comfortable retreat with a 4-piece ensuite, a built-in vanity, and a walk-in closet. The basement adds even more flexibility, featuring two more bedrooms, a second kitchen, and a full bathroom, making it ideal as an in-law suite. A two-car garage with inside entry adds convenience to this family-friendly home. Recent upgrades include: Downstairs kitchen (2019), Shingles (2017), Deck (2020), Driveway (2021), Patio (2021), Pool (2018) (id:28880)
Exit Realty Acceleration Real Estate
10 Greer Street
Kingston, Ontario
Located on a quiet dead end street sits this beautifully renovated elevated bungalow. Open concept living room with vaulted ceiling, pot lighting, electric fireplace, patio doors to rear yard and deck with beautiful views of the Cataraqui River. Nicely updated kitchen with quartz counters, sloped ceiling with skylight and stainless steel appliances. Spacious bedroom with luxurious 4-piece ensuite bathroom. All this plus additional half bath on the main floor, motorized blinds, new concrete pad and interlocking pathway, gas furnace, and set on an extra large 200ft deep lot with a beautifully landscaped front yard. Parking for four cars and ideally located with easy access to the 401, shopping and downtown. (id:28880)
RE/MAX Rise Executives


