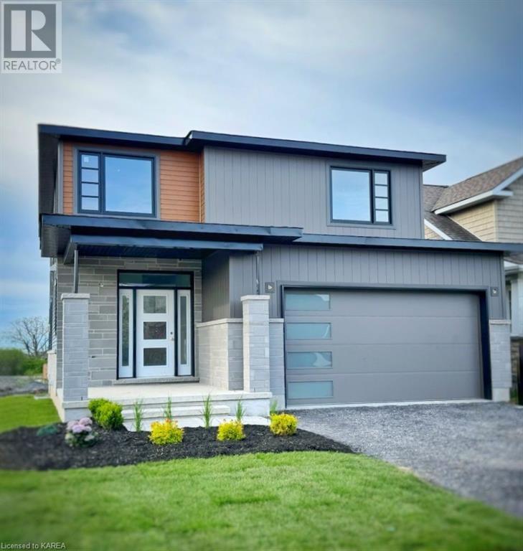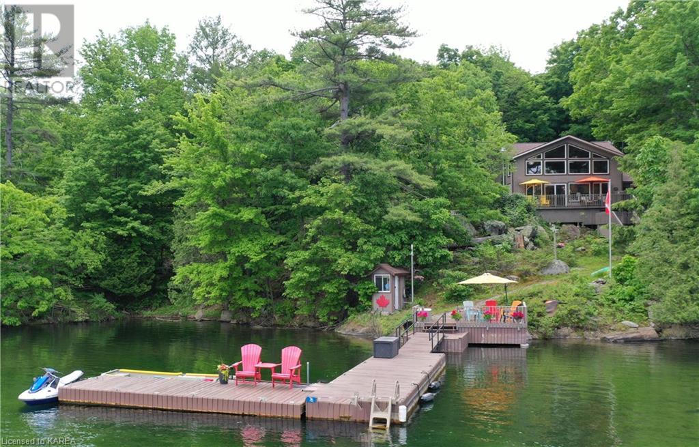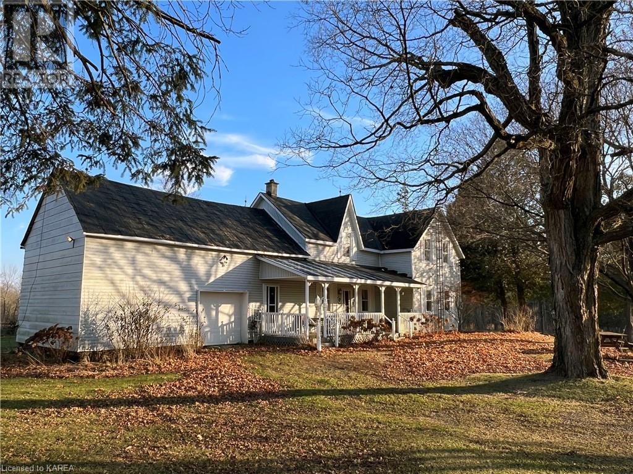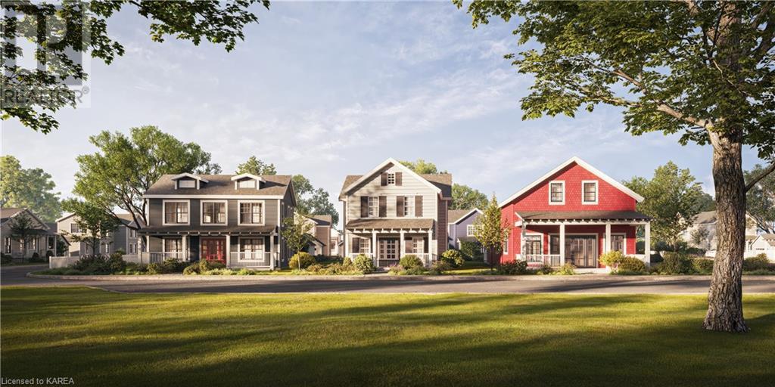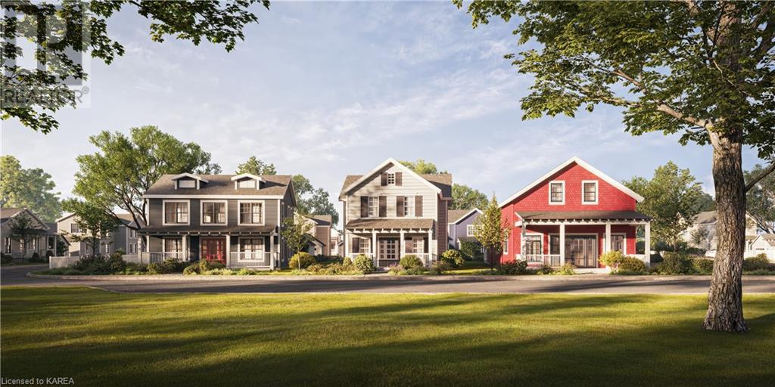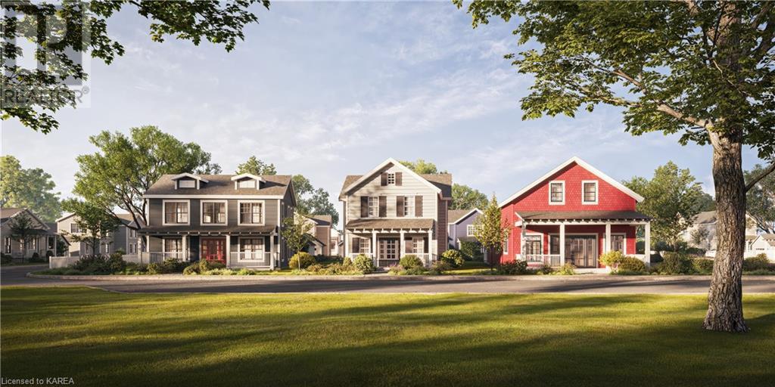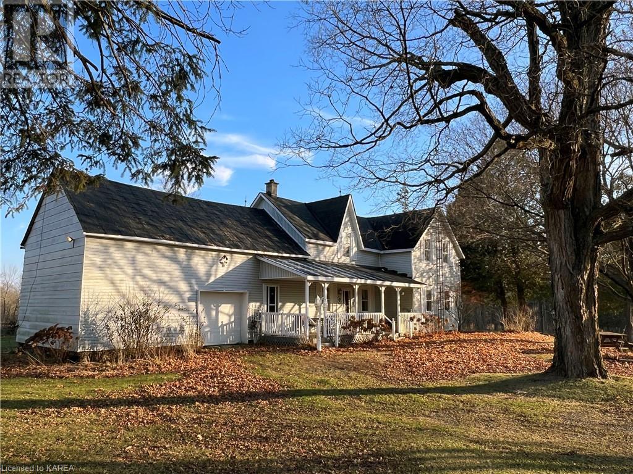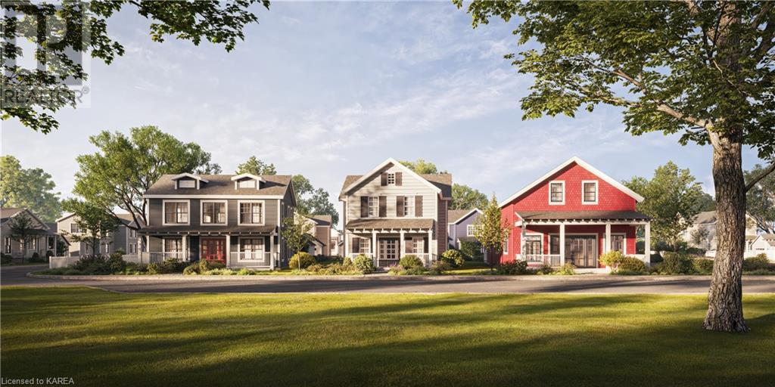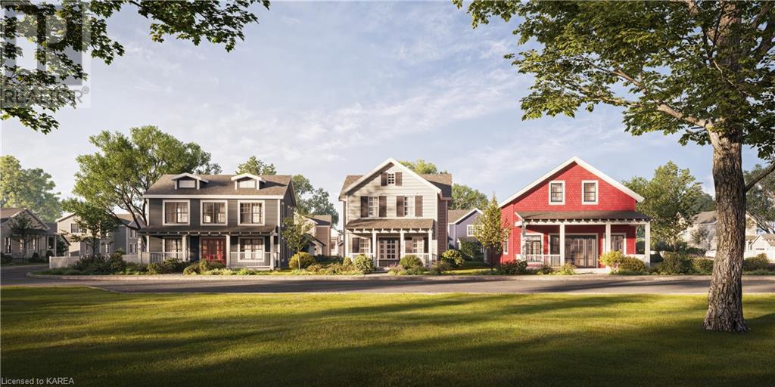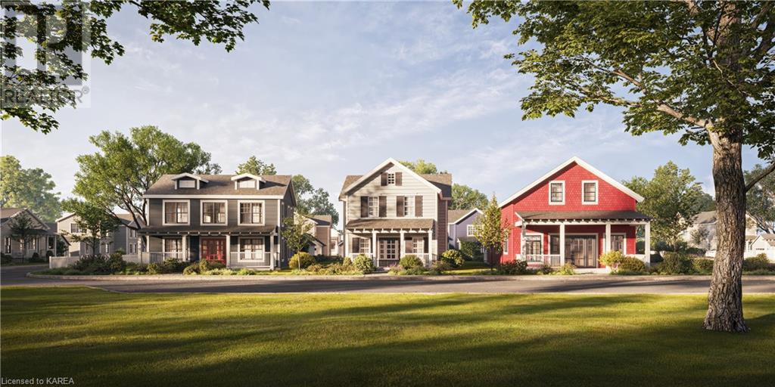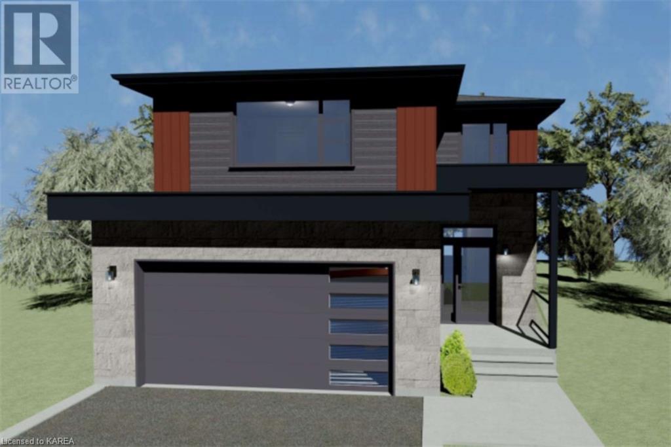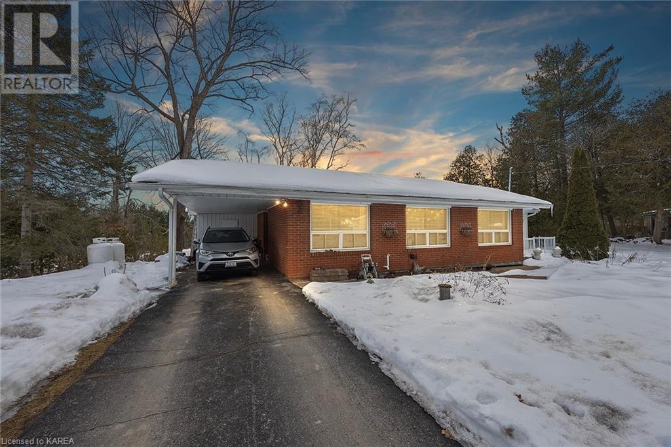157 Mcdonough Crescent
Loyalist (Amherstview), Ontario
Brookland Fine Homes ""Hudson"" model set in Phase 8 Lakeside subdivision in Amherstview. Sitting on a corner lot, this modern plan offers a 4 bedroom two storey design. Boasting just over 2100 sqft of well-appointed living space this home offers an open-concept great room and dining area. Large kitchen with center island and pantry. Convenient main floor mudroom with laundry. Upstairs you will find a rear yard facing primary bedroom complete with a walk-in closet and ensuite featuring a walk-in shower and double vanity. Three generous secondary bedrooms with a large five-piece main bathroom. 9 ft main floor ceilings, stone countertops, engineered hardwood on the main floor, and other signature Brookland Fine Homes finishes await you. (id:28880)
Royal LePage Proalliance Realty
76 Downie
Leeds & The Thousand Islands, Ontario
Beautiful Downie Island! 210 ft of outstanding waterfront perfect for swimming, boating & sunsets. Centrally located in the 1000 Islands. This cottage is very private due to the natural rock out cropping's nestled beautifully on 1.46 acres. Offering 2 bedrooms with the master bedroom loft enjoying the floor to ceiling windows overlooking the waterfront. Stunning Bunkie offers a 3rd bedroom also with waterfront views. Includes 2 wood stoves, Electric Heat pump for heating and cooling, 2 full baths, Charming kitchen with a large breakfast island, Beautiful Tongue and grove cedar walls and ceiling. Also, water treatment system that serves the entire cottage. 10 minute boat ride away from the Glen House Resort/Smuggler's Glen Golf Course. Docking available beside the resort & golf course! (id:28880)
RE/MAX Finest Realty Inc.
3207 John Martin Road
South Frontenac (Frontenac South), Ontario
4 Generations of Love & Memories wrapped up in this older home. 6 acre Hobby Farm with a great barn, drive shed and property to enjoy your country living in a private spectacular setting. Sitting off the road is a picturesque frame home waiting for new owners to make it their own. Home offers large country kitchen with main floor laundry off kitchen, 4 pc bath off kitchen, pantry and large living room. Main floor bedroom or could be parlour or office space. Upstairs boasts 3 bedrooms, one smaller and two bedrooms, one with walk in closet, beautiful original trim. Attached garage (wood shed) off kitchen house entrance with loft over kitchen. Nice porch off kitchen to sit enjoy the summer breeze and a refreshment. Beautiful hobby barn with electricity and water and drive shed to store your ATV and accessories in. Looking for some piece and quiet and private setting and only 20 minutes from Kingston? This great little farm is waiting for some love! (id:28880)
Exit Realty Acceleration Real Estate
Lot 12 Wellington Street
Kingston (Kingston East (Incl Barret Crt)), Ontario
Introducing Barriefield Highlands, an exclusive new community nestled in the heart of Barriefield Village, a timeless heritage neighbourhood. This stunning 2 Storey model, The Cartwright, presented by City Flats, designed for those seeking the perfect blend of modern comfort and heritage-inspired elegance. This 2285 sq.ft home features an open-concept main level with a powder room of the filed foyer, den/office, dining area, spacious mudroom and a large living room with patio doors leading to the rear yard with a covered deck, perfect for enjoying the serene surroundings of Barriefield Village. Upstairs, you'll find a laundry area with a 5 pc main bathroom, along with three bedrooms, including the primary bedroom with a full ensuite featuring a custom shower with glass wall and 2 walk-in closet. The Cartwright comes with a detached garage and boasts high-end finishes throughout, all while adhering to heritage designs and restrictions to maintain the unity of the Barriefield Village community. City Flats is proud to offer all homes in Barriefield Highlands with ICF foundations, solid-core interior doors, 9' ceilings on the main level, 8” engineered hardwood in common areas and bedrooms, Oak hardwood stairs, direct-vent natural gas fireplace, radiant in-floor heat in the ensuite and mudroom, soundproof insulated walls in the laundry room, and much more. Situated close to CFB Kingston and downtown Kingston, residents will enjoy easy access to all the amenities and attractions this vibrant city has to offer. Lots 12-15 & 18-20 come with a unique co-ownership agreement, offering shared benefits and responsibilities. The laneway will be maintained at an additional fee to these lots which will be managed by a committee formed by the owners of these lots. Contact us for more details on the co-ownership agreement. Don't miss your chance to own a piece of history in this prestigious community! (id:28880)
RE/MAX Finest Realty Inc.
Lot 21 Old Kiln Crescent
Kingston (Kingston East (Incl Barret Crt)), Ontario
Introducing The Commodore at Barriefield Highlands, a grand 2555 sq.ft, 2-storey home that epitomizes luxury living in the heart of Barriefield Village. This impressive model offered by City Flats is designed to exceed your expectations & provide a lifestyle of comfort & sophistication. As you approach The Commodore, you'll be greeted by a covered porch, setting the tone for the elegance that awaits inside. The main level features an open-concept kitchen with an eating nook and formal dining area perfect for entertaining guests or enjoying family meals. A powder room, large study, & a spacious mudroom add to the functionality of this level. The highlight of the main level is the large living room, complete with patio doors that open to the rear yard and a deck, offering a seamless indoor-outdoor living experience. Upstairs, you'll find a thoughtfully designed layout that includes a spacious laundry room for added convenience. The primary bedroom is a true retreat featuring a full ensuite with tiled shower, freestanding tub, double vanity, and large walk-in closet. Bdrms 2 & 3 each have their own walk-in closet & share a Jack and Jill full bathroom providing ample space and privacy for family members. The Commodore comes with detached garage & boasts high-end finishes throughout, all while adhering to heritage designs & restrictions to maintain the unity of the Barriefield Village community. City Flats is proud to offer all homes in Barriefield Highlands with ICF foundations, solid-core interior doors, 9' ceilings on the main level, 8” engineered hardwood in common areas & bedrooms, Oak hardwood stairs, direct-vent natural gas fireplace, radiant in-floor heat in the ensuite & mudroom, soundproof insulated walls in the laundry room & much more. Situated near CFB Kingston & downtown Kingston, residents will enjoy easy access to all the amenities & attractions this vibrant city has to offer. Don't miss your chance to own a piece of history in this prestigious community! (id:28880)
RE/MAX Finest Realty Inc.
Lot 14 Wellington Street
Kingston (Kingston East (Incl Barret Crt)), Ontario
Introducing Barriefield Highlands, an exclusive new community nestled in the heart of Barriefield Village, a timeless heritage neighbourhood. This stunning 2 Storey model, The Grant, presented by City Flats, designed for those seeking the perfect blend of modern comfort and heritage-inspired elegance. This 2285 sq.ft home features an open-concept main level with a powder room of the filed foyer, study/den, dining area, spacious mudroom and a large living room with patio doors leading to the rear yard with a covered deck, perfect for enjoying the serene surroundings of Barriefield Village. Upstairs, you'll find a laundry room with a 4 pc main bathroom, along with three bedrooms, including the primary bedroom with a full ensuite featuring a makeup counter between the double sink vanity and a walk-in closet. The Horton comes with a detached garage and boasts high-end finishes throughout, all while adhering to heritage designs and restrictions to maintain the unity of the Barriefield Village community. City Flats is proud to offer all homes in Barriefield Highlands with ICF foundations, solid-core interior doors, 9' ceilings on the main level, 8” engineered hardwood in common areas and bedrooms, Oak hardwood stairs, direct-vent natural gas fireplace, radiant in-floor heat in the ensuite and mudroom, soundproof insulated walls in the laundry room, and much more. Situated close to CFB Kingston and downtown Kingston, residents will enjoy easy access to all the amenities and attractions this vibrant city has to offer. Lots 12-15 & 18-20 come with a unique co-ownership agreement, offering shared benefits and responsibilities. The laneway will be maintained at an additional fee to these lots which will be managed by a committee formed by the owners of these lots. Contact us for more details on the co-ownership agreement. Don't miss your chance to own a piece of history in this prestigious community! (id:28880)
RE/MAX Finest Realty Inc.
3207 John Martin Road
South Frontenac (Frontenac South), Ontario
4 Generations of Love & Memories wrapped up in this older home. 6 acre Hobby Farm with a great barn, drive shed and property to enjoy your country living in a private spectacular setting. Sitting off the road is a picturesque frame home waiting for new owners to make it their own. Home offers large country kitchen with main floor laundry off kitchen, 4 pc bath off kitchen, pantry and large living room. Main floor bedroom or could be parlour or office space. Upstairs boasts 3 bedrooms, one smaller and two bedrooms, one with walk in closet, beautiful original trim. Attached garage (wood shed)off kitchen house entrance with loft over kitchen. Nice porch off kitchen to sit enjoy the summer breeze and a refreshment. Beautiful hobby barn with electricity and water and drive shed to store your ATV and accessories in. Looking for some piece and quiet and private setting and only 20 minutes from Kingston? This great little farm is waiting for some love! (id:28880)
Exit Realty Acceleration Real Estate
Lot 4 Old Kiln Crescent
Kingston (Kingston East (Incl Barret Crt)), Ontario
Introducing Barriefield Highlands, an exclusive new community nestled in the heart of Barriefield Village, a timeless heritage neighbourhood. This stunning Bungalow model, The Knapp, presented by City Flats, designed to seamlessly blend modern luxury with heritage charm. This 1410 sq.ft home features an open-concept main level with a spacious laundry/mudroom, 4 pc main bathroom, 2 bedrooms along with an office/den, while the primary bedroom is complete with an ensuite and walk-in closet. The Knapp comes with a detached garage and boasts high-end finishes throughout, all while adhering to heritage designs and restrictions to maintain the unity of the Barriefield Village community. City Flats is proud to offer all homes in Barriefield Highlands with ICF foundations, solid-core interior doors, 9' ceilings on the main level, 8” engineered hardwood in common areas and bedrooms, Oak hardwood stairs, direct-vent natural gas fireplace, radiant in-floor heat in the ensuite and mudroom, soundproof insulated walls in the laundry room, and much more. Situated close to CFB Kingston and downtown Kingston, residents will enjoy easy access to all the amenities and attractions this vibrant city has to offer. Don't miss your chance to own a piece of history in this prestigious community! (id:28880)
RE/MAX Finest Realty Inc.
Lot 2 Old Kiln Crescent
Kingston (Kingston East (Incl Barret Crt)), Ontario
Introducing Barriefield Highlands, an exclusive new community nestled in the heart of Barriefield Village, a timeless heritage neighbourhood. This stunning Bungaloft model, The Pittsburgh, presented by City Flats, designed to seamlessly blend modern luxury with heritage charm. This 1860 sq.ft home features an open-concept main level with a spacious mudroom, powder room, and a primary bedroom complete with an ensuite and walk-in closet. Upstairs, you'll find two large bedrooms and a full bathroom. The Pittsburgh comes with a detached garage and boasts high-end finishes throughout, all while adhering to heritage designs and restrictions to maintain the unity of the Barriefield Village community. City Flats is proud to offer all homes in Barriefield Highlands with ICF foundations, solid-core interior doors, 9' ceilings on the main level, 8” engineered hardwood in common areas and bedrooms, Oak hardwood stairs, direct-vent natural gas fireplace, radiant in-floor heat in the ensuite and mudroom, soundproof insulated walls in the laundry room, and much more. Situated close to CFB Kingston and downtown Kingston, residents will enjoy easy access to all the amenities and attractions this vibrant city has to offer. Don't miss your chance to own a piece of history in this prestigious community! (id:28880)
RE/MAX Finest Realty Inc.
Lot 7 Old Kiln Crescent
Kingston (Kingston East (Incl Barret Crt)), Ontario
Introducing Barriefield Highlands, an exclusive new community nestled in the heart of Barriefield Village, a timeless heritage neighbourhood. This stunning 2 Storey model, The Horton, presented by City Flats, designed for those seeking the perfect blend of modern comfort and heritage-inspired elegance. This 2250 sq.ft home features an open-concept main level with a spacious laundry/mudroom, powder room, and a large den/office with patio doors leading to the rear yard with a deck, perfect for enjoying the serene surroundings of Barriefield Village. Upstairs, you'll find three bedrooms, including the primary bedroom with a full ensuite and walk-in closet. Bedrooms 2 and 3 share a Jack and Jill bathroom, providing convenience and comfort for family living. The Horton comes with a detached garage and boasts high-end finishes throughout, all while adhering to heritage designs and restrictions to maintain the unity of the Barriefield Village community. City Flats is proud to offer all homes in Barriefield Highlands with ICF foundations, solid-core interior doors, 9' ceilings on the main level, 8” engineered hardwood in common areas and bedrooms, Oak hardwood stairs, direct-vent natural gas fireplace, radiant in-floor heat in the ensuite and mudroom, soundproof insulated walls in the laundry room, and much more. Situated close to CFB Kingston and downtown Kingston, residents will enjoy easy access to all the amenities and attractions this vibrant city has to offer. Don't miss your chance to own a piece of history in this prestigious community! (id:28880)
RE/MAX Finest Realty Inc.
116 Potter Drive
Loyalist (Odessa), Ontario
The Algonquin by Brookland Fine Homes set in Babcock Mills subdivision in Odessa. This plan offers 3 bedrooms, 2.5 bathrooms in an ideal two-storey layout. Featuring a welcoming foyer with a two-piece bath and access to the attached garage. The kitchen has a functional island that opens to the great room and dining room. The second floor boasts an impressive primary suite with a walk-in closet, 4-piece ensuite with a walk-in shower and double vanity. Two additional generously sized bedrooms and a main bathroom rounds out the second floor layout. 9 ft main floor ceilings, resilient vinyl plank flooring in principal living spaces and stone counters are just a few of the great finishing touches offered in this home. Bonus drywalled lower level for easy future finishing. Ready now! (id:28880)
Royal LePage Proalliance Realty
1016 Jewel Road
North Frontenac (Frontenac North), Ontario
How appropriate that this absolute gem of a property is located on Jewel Road. You can have it all - the quiet and serene cottage life and a year-round home on beautiful shoreline with a panoramic vantage point over the water and spectacular four seasons views from your hot tub, deck or sunroom. Enjoy your own waterfront while fishing, swimming, or canoeing on the lake (Tawny Pond) or just soak up the sun and the stunning vista from the comfort of the swinging chair overlooking water. In the evening enjoy an outdoor fire and perhaps roast some marsh mellows, or have a luxuriating soak in the hot tub as the sun fades away. This wonderful property is ideal for enjoying the natural surroundings. Solid brick construction bungalow with a sunroom and small workshop addition includes 3 bedrooms and 2 baths upstairs and a huge rec room and spare/bonus room downstairs in the walk-out level. Large windows on both levels bring the sunny outdoors and the lake views into the home to enjoy through the seasons from your cozy couch or in the sunroom, sipping your morning coffee. Complete with a generator for those 'just in case' moments, this home provides comfort, stunning beauty and self-sufficient security. Located in Cloyne, 7 minutes from Northbrook, 15 minutes to Kaladar and just 8 mins to Bon Echo Park, this home offers so much in terms of location on a beautiful waterfront property. (id:28880)
RE/MAX Finest Realty Inc.


