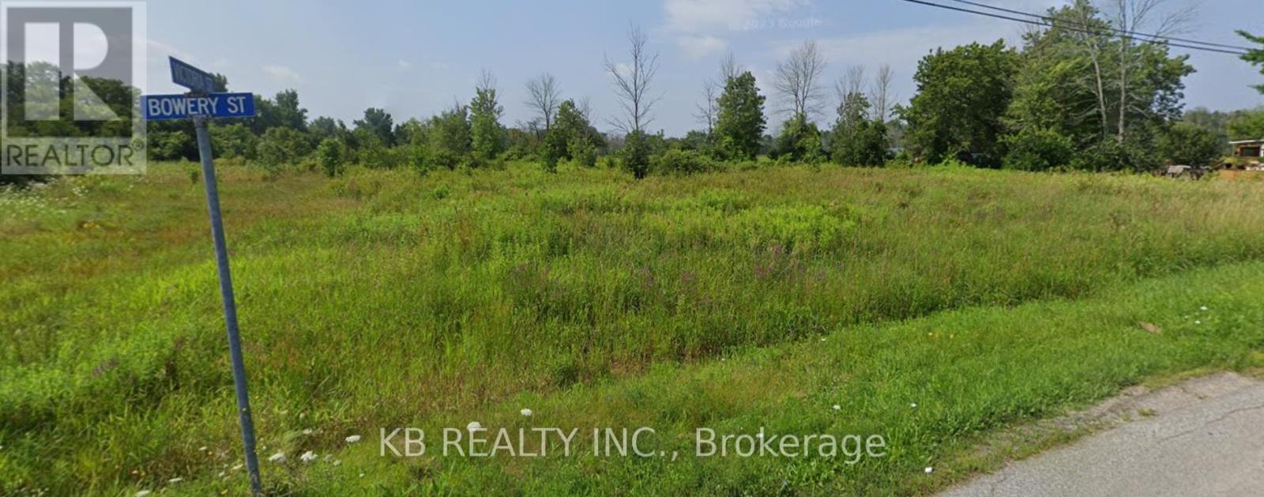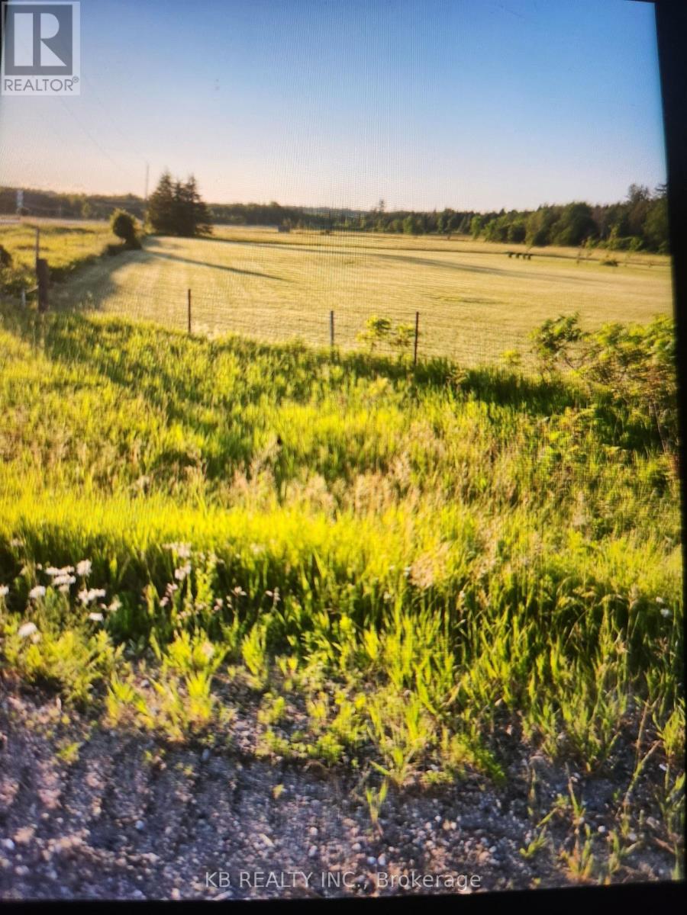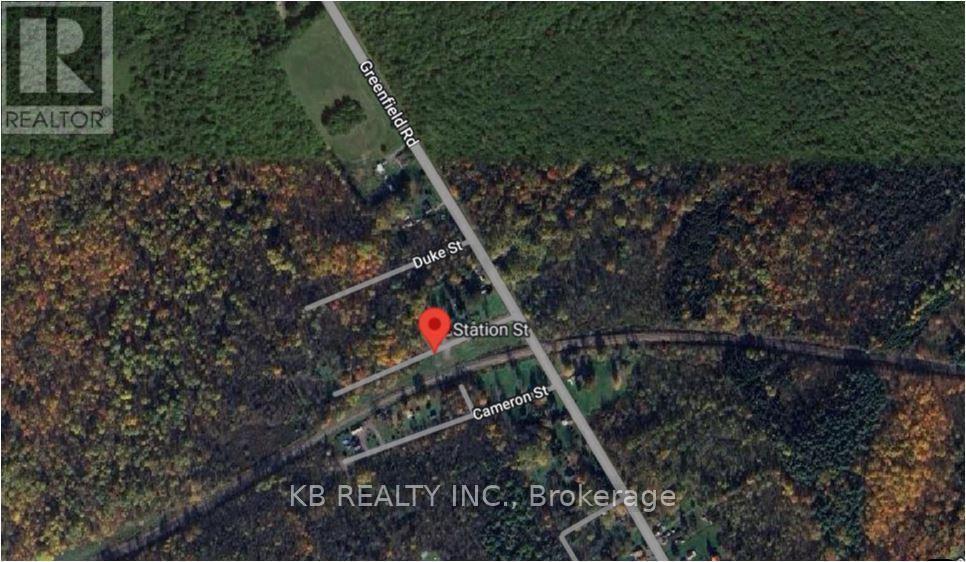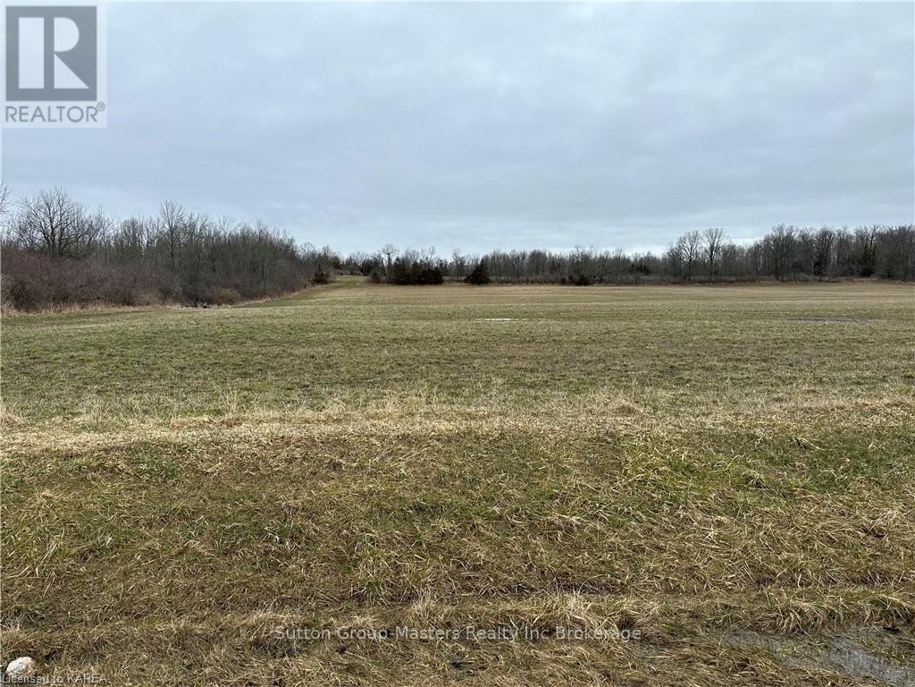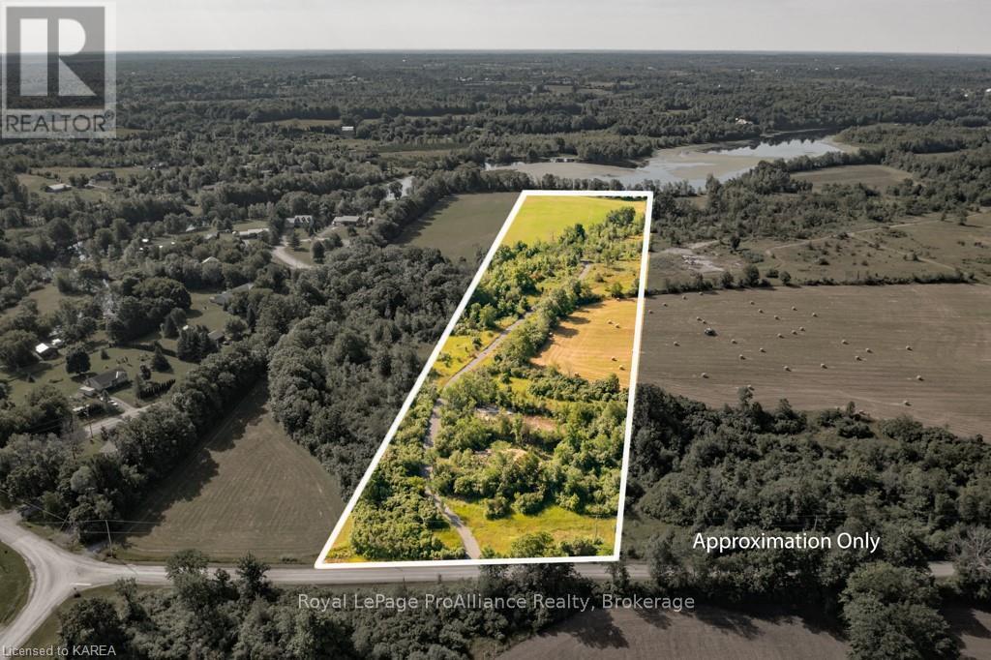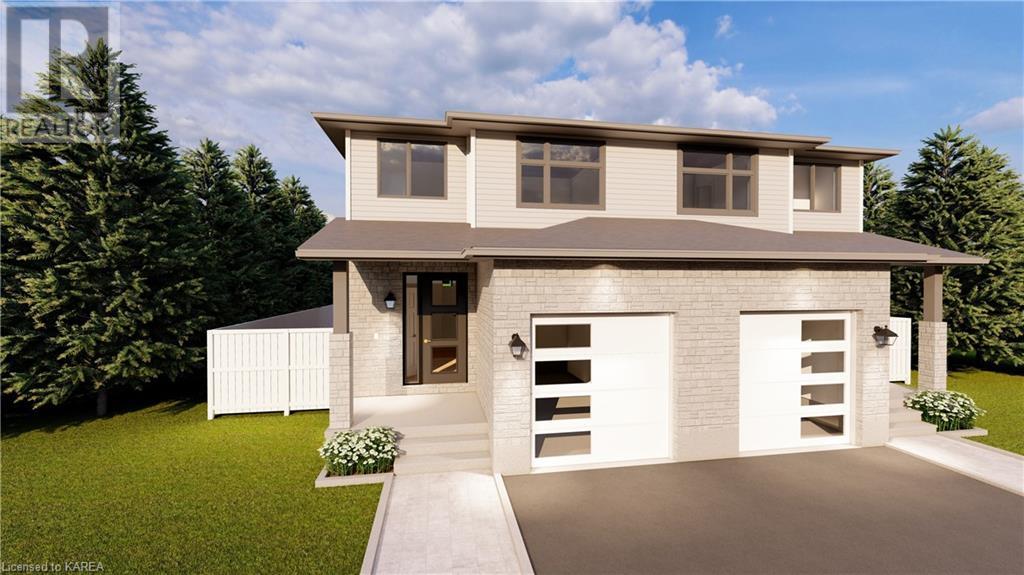0 Bowery Street
Elizabethtown-Kitley, Ontario
2 Vacant Lots. These two vacant lots are divided by an unmaintained road allowance. Located in the town of Lyn, nearby to public library, school and conservation area. Separate property identification numbers and assessment roll numbers. Property A has 129 ft. on Bowery St. and Part B does not have direct road allowance but is located off the unmaintained road allowance. (id:28880)
K B Realty Inc.
815 Princess Street
Kingston (Central City East), Ontario
Great investment opportunity and make your financial dreams come true! Vacant land between Giant Tiger and Royal Bank, one of the last remaining pieces of vacant land near the city centre on Princess St. Kingston's busiest street with 2 entrances (Drayton St. & Princess St.) and Princess St. has been updated as per City planning! The vacant land/parking is large enough to build retail stores, restaurants, coffee shops, offices, nail & hair salons... AND multi-storey living space on top of the car park! Walking distance to the city centre, hospitals, Queen's University and entertainment. (id:28880)
K B Realty Inc.
124 Main Street
Merrickville-Wolford, Ontario
Lovely building lot ready for your dream home! Located in the peaceful Hamlet of Eastons Corners in Jasper on a beautiful, sloping lot. (id:28880)
K B Realty Inc.
0 Sutherland Road
Whitewater Region, Ontario
This residential lot is approx. 127 x 272 with road frontage of both Sutherland Rd. and the TransCanada Hwy. Located between Cobden and Pembroke. (id:28880)
K B Realty Inc.
0 Station Street
North Grenville, Ontario
Vacant Lot. This property is 345 ft. x 120 ft. located in rural area. Located outside Maxville in Greenfield, County Rd. 30, south of Hwy 417. (id:28880)
K B Realty Inc.
141 Industrial Boulevard
Greater Napanee, Ontario
Excellent commercial investment property - Specialty automotive shop/auto repair shop with office space. Also zoned as collision service/car or truck wash. The property is zoned commercial. This busy automotive service company has two large bays, with hoists, and a third bay originally used as a paint bay, currently used for truck service. There is a sales office, customer service area on the main floor, bookkeeping office and parts department and parts office on the second floor. There is a shipping container included for storage and back lock up area for tires. Good Annual sales. Prime location for auto service or autobody or mechanics shop. Centrally located with easy access to the 401. Sale includes Building, Land (0.445 ac), Equipment. Inventory negotiable. $250,000 Vendor Take Back available O.A.C. - Terms 8% interest 2 year term. (id:28880)
K B Realty Inc.
Con14 North Part Lot Road
Central Frontenac (Frontenac Centre), Ontario
This 481 acre property has wilderness and natural beauty. Along with hardwood forests in the Canadian shield, this property borders 2 lakes with a third lake that is totally located within the property. Included is an approx. 1,200 sq. ft. hunting camp/cottage on Expedition Lake. Located 45 minutes north of Kingston and only 75 minutes north of Alexandria Bay in upstate New York, this property is extremely easy to get to. This property features Mountain Lake and Hinge Lake. Discover your private island surrounded by 2 Isle Lake. This land invites hunting and fishing expeditions. You can ATV, mountain bike, snowmobile, cross-country ski, or snowshoe. This acreage is perfect for gatherings with a large camp. The Cataraqui Trail runs on the south side parallel to the property. The waterfront offers opportunities to swim, paddleboard, boat, or canoe. Access through right of way on adjacent farm off MacGillivray Rd. All viewings must be accompanied by Property Manager/Listing Agent. (id:28880)
K B Realty Inc.
21 Third Line Road
Frontenac Islands (The Islands), Ontario
Opportunity to acquire a large, vacant piece of land on the picturesque Wolfe Island. This expansive 100+ acre (41-hectare) parcel offers unparalleled potential for a variety of uses, with both rural and agricultural zoning in place. This property is conveniently positioned for privacy and accessibility, making it an ideal location for a range of projects or personal ventures with dual road access (HWY 96 & Third Line Rd) split zoning, and proximity to the ferry to Kingston. (id:28880)
Royal LePage Proalliance Realty
2248 Babcock Road
Central Frontenac (Frontenac Centre), Ontario
You will find everything you need on this 34 acres of natural beauty. Tranquil woods for summer strolls, 2 open fields where your gardens will thrive, and frontage along a creek that winds its way into Long Lake. Whether you are envisioning a quaint county home or a recreational getaway place, this could be your haven. It is located on a charming side road in the heart of the Land O'Lakes region. An entrance is in place, and hydro lines are nearby. This property holds the potential for all of your dreams to come true. (id:28880)
Exp Realty
3034 Railton Road
South Frontenac (Frontenac South), Ontario
Escape to tranquility with this beautiful country property set on a large 1-acre lot. This delightful home offers a perfect blend of rural charm and modern comfort, with 3 bedrooms and 2 baths. Step inside to discover an open concept living space that seamlessly connects the living, dining, and kitchen areas, creating a warm and inviting atmosphere. The large lower level rec room features a pellet stove and bar area, catering to all your family’s needs. Enjoy effortless indoor-outdoor living with a deck off the dining room, ideal for quiet meals or larger gatherings. Outside, the property truly shines with an in-ground pool surrounded by elegant patio stone work, making it the perfect spot for summer relaxation and entertaining guests. The double car garage ensures ample space for vehicles and storage, while the yard offers a peaceful setting to unwind and enjoy the natural surroundings. This country gem combines modern amenities with the serenity of rural living, providing a perfect sanctuary for you and your family. (id:28880)
Sutton Group-Masters Realty Inc.
Pt Lt 12 Con 3 County Road 25
Greater Napanee, Ontario
ZONED RURAL, MANY RESIDENTIAL AND NON-RESIDENTIAL USES MAKE THIS AN ATTRACTIVE PIECE OF PROPERTY. POTENTIAL FOR SEVERANCE TO CREATE BUILDING LOTS OR USE AS A RECREATIONAL PIECE OF PROPERTY. A RURAL/RESIDENTIAL SETTING ABOUT 15-20 MINUTES TO NAPANEE OR PICTON. USE THE SOUTH SHORE OF HAY BAY BOAT LAUNCH TO ENJOY THE NEARBY WATER ACTIVITIES. PAY A VISIT TO THE OLD HAY BAY CHURCH DURING SEASONAL OPENING AND CELEBRATE THE HISTORYOF THE UNITED EMPIRE LOYALISTS. THE LAND AND THE AREA BOTH HAVE A LOT TO OFFER. BUILD YOUR DREAM HOME AND SETTLE IN TO THE RURAL WAY OF LIFE. The total taxes on the entire farm for 2023 were $2,670.98 (including MLS #40570108) after rebate. (id:28880)
Sutton Group-Masters Realty Inc.
Lot 2 Petworth Road
Stone Mills, Ontario
Opportunity knocks. 10 Acre parcel with nearly 250ft of water frontage on the Napanee River. Featuring\r\na natural shoreline, you can fish, kayak and canoe and enjoy the peace and quiet. A gravel drive is in\r\nplace and with a lovely mix of open spaces and trees, there are various areas to potentially build your\r\nprivate country dream home. This lot is located just minutes from Yarker and Harrowsmith and close to\r\nOdessa and an easy to commute to Kingston. Please do not walk the property without an appointment. (id:28880)
Royal LePage Proalliance Realty
232 - 652 Princess Street
Kingston (Central City East), Ontario
This fully furnished one-bedroom in the heart of Williamsville is vacant and ready to go! Lovely western exposure, in-suite laundry, secure bike storage room, and granite counter tops. It also includes a storage locker on the same level. What's not to love? It is an easy walk to KGH, Queens, and downtown. Restaurants, groceries, and pubs are practically at your doorstep. (id:28880)
Royal LePage Proalliance Realty
Lot A 121 Thompson Hill Road
Stone Mills, Ontario
It's difficult to evoke the quiet beauty of this lot with words alone. These six rolling fields are ready for the development of your executive home, hobby farm or even an equestrian farm! 30.9 acres of gentle rolling hills with beautiful views: West towards Beaver Lake, and North to a stunning treed landscape. Thompson Hill Road is just a short distance from the centre of Tamworth for any necessities you may require, or a 30 minute drive to Napanee or Kingston West for bigger shops. This land is ringed by tall trees, but offers cleared space which will allow for an easier building process. If you're looking to live in a dynamic community rooted in history, with an eye towards green energy and land conservation, then Stone Mills is an ideal place for you. (id:28880)
Royal LePage Proalliance Realty
132 2nd Street E
Cornwall, Ontario
132 Second Street East, Cornwall is a four-storey office building with approximately 38,872 sq.ft. of gross rentable floor area, including31,464 sq.ft. of usable space. The property sits on a 0.90-acre lot with approximately 54 exterior parking spaces. It is located in the city core, just two blocks from the waterfront parks along the St. Lawrence River and the Cornwall Square Shopping Centre, and within four blocks of City Hall. The building is partially leased to professional office tenants including a law office and the Ontario Realty Corporation. It features a hydraulic elevator, and the Central Business District zoning permits a broad range of uses, such as professional offices, restaurants, banks, and multi-family. This property is ideal for conversion into mixed-use with a residential/commercial main floor mix or enhancement through a progressive lease-up program. Approximately 28,486 sq.ft. is available for lease-up, with the building already divided and existing leaseholds in place, including per-floor washrooms and kitchenette areas with sinks. It's an impressive building in appearance, with a rooftop workshop/storage area that offers potential future revenue value. The irregular lot with on-site parking and prime downtown location, makes for a great opportunity. This sale is being conducted under a Power of Sale Action. (id:28880)
RE/MAX Rise Executives
413 Westgate Court
Kingston (North Of Taylor-Kidd Blvd), Ontario
Welcome to 413 Westgate Court, a stunning executive bungalow. Nestled on a quiet cul-de-sac in Westgate Village, this bungalow offers 5 bedrooms, 3 bathrooms, and a fully finished basement. Step inside to a grand foyer that flows into a dining room with a tray ceiling... ideal for hosting dinners. The kitchen, featuring granite countertops, a breakfast bar, and ample cabinet space, opens into a bright living room centred around a cozy gas fireplace, all enhanced by beautiful hardwood floors. From here, step out onto the elevated deck, where you will enjoy serene views of the Collins Creek Wetlands. The main floor showcases rich hardwood flooring throughout the primary living areas, with plush carpeting in the two secondary bedrooms for comfort. The primary suite, with hardwood floors, features a luxurious 5-piece ensuite and a walk-in closet, while the additional bedrooms share a 4-piece bath, offering comfort for family or guests. Downstairs, the fully finished basement is outfitted with stylish luxury vinyl plank flooring, with cozy carpeting in two additional bedrooms. The expansive rec room offers endless possibilities for entertainment, from a game of pool to a home theatre setup or exercise space. A versatile den/office and a finished laundry room round out this level, along with a 3-piece bath. Located near schools, shopping, and recreational areas, this home blends luxury and convenience in a peaceful, safe, family-friendly neighbourhood. Schedule your private viewing today. (id:28880)
Exp Realty
Lot E48 - 1324 Ottawa Street
Kingston (City Northwest), Ontario
GREENE HOMES IS PROUD TO OFFER THE 3 BEDROOM, 1625 SQ/FT GARNET MODEL (LEFT UNIT). THE MAIN LEVEL FEATURES A 2 PC POWDER ROOM, OPEN CONCEPT KITCHEN/DINING ROOM, SPACIOUS GREAT ROOM, WHILE THE 2ND FLOOR OFFERS, LAUNDRY ROOM AND 3 BEDROOMS WITH A SPACIOUS OWNERS SUITE COMPLETE WITH ENSUITE BATH & WALK-IN CLOSET. DISCOVER THE ‘LUXURY SEMI-DETACHED HOMES’ LOCATED IN CREEKSIDE VALLEY, JUST WEST OF THE CATARAQUI TOWN CENTRE, THIS COMMUNITY FEATURES PARKS, GREEN SPACE AND CONNECTED PATHWAYS. WITH A NUMBER OF ARCHITECTURALLY CONTROLLED EXTERIOR FACADES, ALL UNITS INCLUDE UPGRADED ISLAND WITH EATING BAR, ELEVATED CABINET UPPERS, STONE COUNTERTOPS THROUGHOUT, 8FT GARAGE DOORS, 8 INTERIOR POTLIGHTS, PAVED DRIVES, ENERGY STAR EQUIPPED HRV, HIGH-EFFICIENCY GAS FURNACES, AIR CONDITIONING, THE BASEMENT IN PARTIALLY FINISHED WITH ROUGH-INS FOR: A BATHROOM, KITCHEN, AND WASHER/DRYER CONNECTIONS. DON’T’ MISS OUT ON MAKING THIS THE NEXT PLACE TO CALL HOME! CALL FOR A VIEWING OR MORE INFORMATION TODAY! (id:28880)
RE/MAX Finest Realty Inc.
RE/MAX Service First Realty Inc.
47 Trillium Court
Kingston (Rideau), Ontario
ATTENTION INVESTORS AND FIRST-TIME HOME BUYERS. Enjoy stunning sunsets from the elevated balcony of this beautifully updated and upgraded two-story home situated on a quiet cul-de-sac on a pie-shaped lot with no rear neighbors. Centrally located, this home offers an easy commute to all parts of the city, including downtown, Queens University, hospitals, and CFB Kingston as well as walking distance to schools, parks shops, and more. The property features an elevated, large, and beautifully landscaped pie-shaped yard, perfect for outdoor relaxation and entertainment. Inside, the spacious L-shaped master bedroom includes a separate sitting or office area, a big walk-in closet, and a cheater ensuite. The finished basement adds versatility with a full bathroom, large rec room, and a walk-out to a covered terrace, ideal for guests or additional living space. Recent updates include a newer kitchen, windows, flooring, and significant upgrades to the attached garage, which now boasts a large elevated storage area. The roof was replaced in spring 2017, and the furnace was installed in the summer of 2019. Additional improvements include updated electrical in the basement in 2017, new toilets in 2019, an updated back deck, and front porch, and new lighting in bedrooms, bathrooms, and kitchen, all freshly painted. New patio doors were installed on both floors in 2019, and the ceiling on the main floor was redone the same year. This home is a great starter for a single professional or a young family, ready to move in and enjoy. Call today for your personal tour! (id:28880)
Century 21 Heritage Group Ltd.
40 Concession Street S
Stone Mills, Ontario
Stately all brick manor spanning over 5000 total sq ft on a private treed estate backing onto the Salmon River. With 4 generously sized bedrooms, 3.5 baths, & 4 acres of land to play on, this bountiful property which has been loved for decades is ready for its proud new owners to move the whole family in & begin creating cherished memories. The grand foyer welcomes you upon entry & acts as the center point of the home, followed by the separate formal dining room accessed via French doors to the left, & a living space to the right, each featuring bright bay windows. The kitchen comes fully equipped with built-in appliances & connects to the breakfast room with a sliding glass door to the rear elevated deck, as well as the family room with cozy propane stove. A 2pc powder room & main floor laundry room with inside entry to the oversized double car garage complete this level. Moving upstairs up the stylish curved staircase you'll begreeted by a spacious loft, a 5pc main bath & 4 bedrooms which includes the primary bedroom offering an open 3pc ensuite & balcony. The partially finished walk-out basement is a blank canvas waiting your creative touch, possessing approximately 2000 sq ft yours to develop. Salmon River is a historic river spanning 135 km all the way from near the Bon Echo region down to the Bay of Quinte, & can be host to some excellent fly fishing etc. conveniently at the rear of your property! Located a stones throw to Tamworth, a short drive to Erinsville & Beaver Lake, & less than a 30-minute drive to 401 & various amenities in Napanee & Odessa. (id:28880)
Royal LePage Proalliance Realty
2217 Shepherd Drive
Kingston (City North Of 401), Ontario
Welcome to your dream home! This stunning custom-built 3+1 bedroom, 2.5+1.5 bathroom residence offers unparalleled luxury and comfort. Situated in a prestigious neighborhood in Glenburnie, the property boasts a spacious living and bedrooms with an ensuite bath, and a heated driveway for your convenience. Upon entering, you'll be greeted by a foyer leading to an open-concept living space. The gourmet kitchen features high-end appliances, and an island perfect for entertaining. Adjacent to the kitchen is a spacious family room with a fireplace, ideal for relaxing evenings. The main level also includes a formal dining room, laundry room, the primary bedroom boasts a luxurious 5pc ensuite bath, complete with a soaking tub, separate shower, and double vanity. Two additional well-appointed bedrooms share a modern bathroom. The walkout basement provides additional living space, including a bedroom with an ensuite bath, a large recreation room, and ample storage. The landscaped yard is perfect for outdoor gatherings, offering a serene escape surrounded by the forest and a patio area under the covered deck where guests can be hosted to enjoy the outdoors. Additional features include a heated driveway, ensuring easy access during winter months, and high-end finishes throughout the home. This exquisite property combines elegance, comfort, and functionality, making it the perfect place to call home. Don't miss the opportunity to own this exceptional residence! (id:28880)
Exp Realty
101 - 1010 Pembridge Crescent
Kingston (North Of Taylor-Kidd Blvd), Ontario
Tired of paying rent and paying off someone else's mortgage? Here is your chance to start building home equity with this affordable condo studio apartment nicely located, and within a short walking distance to grocery, a gym, pharmacy, convenience stores and restaurants, as well as major bus routes. Tastefully updated kitchen, flooring and bathroom, with a large closet for personal belongings and storage. One parking space included and ready for you to move in or rent our right away! (id:28880)
RE/MAX Finest Realty Inc.
1281 Greenwood Park Drive
Kingston (Kingston East (Incl Barret Crt)), Ontario
Welcome home to this stunning 2650 sq ft Madison Model Tamarack built home on the highly desirable Greenwood Park. Step into the main floor to find hardwood flooring throughout & large windows drawing in an abundance of natural light, a dining space that could be used as an office/den, inside entry to the double garage & a 2pc bathroom. The beautiful open concept kitchen with built-in appliances (Bosch dishwasher & wall mount oven new in 2024), granite countertops, a large kitchen island connected to the massive living room with a gas fireplace, finished off with a sliding glass door to the elevated deck with pergola overlooking the fully fenced backyard, Greenwood Park trail & Butternut Creek. The upstairs hosts 3 large bedrooms, 2nd floor laundry (Bluetooth enabled washer & dryer - the washer can both wash & dry - new in 2024), a 4pc main bath, & finally the primary bedroom offering a walk-in closet & a 5pc ensuite with his & hers sinks, soaker tub & tiled shower. The fully finished basement has a large rec room, an additional 3pc bath with ceramic tile flooring, a den, utility room & ample storage. This ideal family home equipped with HRV, central air, central vacuum, on-demand hot water & water softener is located just a few minutes from CFB Kingston, multiple schools & playgrounds, the 401 Highway, as well as all your desired east end amenities. (id:28880)
Royal LePage Proalliance Realty
2166 Swanfield Street
Kingston (East Gardiners Rd), Ontario
Beautifully maintained 3 bdrm, 3.5 bath two storey on a quiet, centrally located street, a short walk from parks, schools, & a short drive to all your desired amenities. The main floor is comprised of a welcoming sunken foyer with ceramic tile flooring & connected 2pc powder room, followed by the spacious living room with gleaming hardwood floors & the fully equipped kitchen featuring more aesthetically pleasing tile flooring, tile backsplash, glimmering quartz counters, a kitchen island with breakfast bar, finished off by the adjacent dining space which provides exterior access via a sliding glass door to the deck overlooking the fully fenced yard. Moving upstairs by means of the stylish curved stair case you'll find the primary bedroom host to a walk-in closet & convenient 3pc ensuite, 2 generously sized bedrooms, & a 3pc main bath boasting a cozy bathtub. The fully finished basement offers a recreation room with laminate flooring & a bonus 3pc bath, along with ample storage & laundry. This ideal home comes with an HRV, a 2-year-old roof & an attached single car garage with GDO, mere minutes away from the RioCan Centre, the Cataraqui Mall & Costco. (id:28880)
Royal LePage Proalliance Realty
4350 Wheatley Street
South Frontenac (Frontenac South), Ontario
Welcome to 4350 Wheatley Street, a charming and well-maintained home nestled in the heart of Sydenham. This inviting property offers two spacious bedrooms, one and a half bathrooms, and a range of recent updates.The large kitchen is a standout feature, offering plenty of counter space and storage, including a walk-in pantry to keep everything organized.Recent upgrades throughout the home provide peace of mind for years to come, including a high-efficiency furnace (2019), hot water tank (2020), and central air conditioning (2024). The basement has been fully spray foamed, enhancing insulation and energy efficiency. The roof and all trusses were replaced in 2016.Location is key, and this home does not disappoint! Situated just a short walk from Sydenham High School, Loughborough Public School, and the Sydenham Library, its perfect for families and those who appreciate the convenience of having local amenities nearby. Enjoy the beauty of Sydenham Lake & Beach for outdoor recreation, a short walk to the grocery store to pick up daily essentials. All the charm and convenience of Sydenham Village with its quaint shops, cafes, and community atmosphere are right at your doorstep.With its generous floor plan, modern updates, and unbeatable location, this home offers the perfect balance of style, convenience, and value. Don't miss out on the opportunity to make this your own!Contact us today for more information or to schedule a viewing. (id:28880)
RE/MAX Finest Realty Inc.


