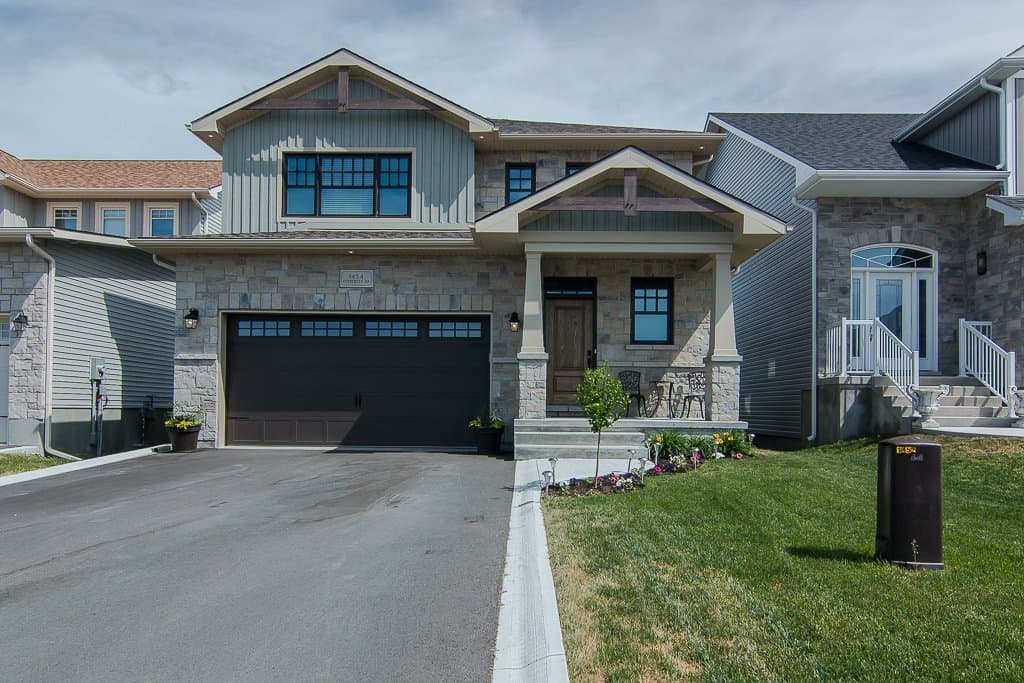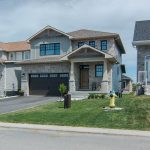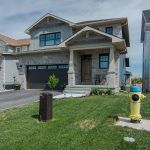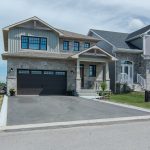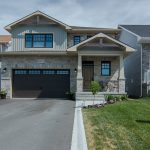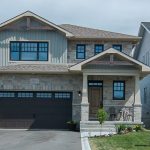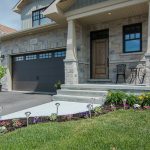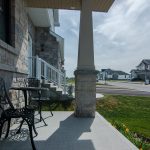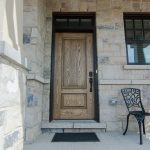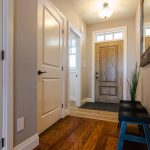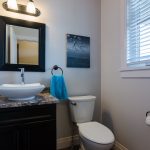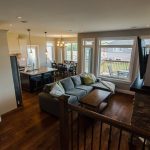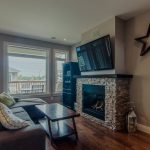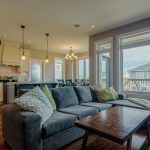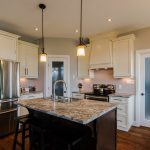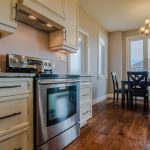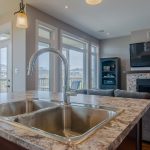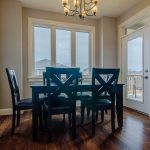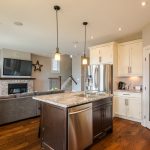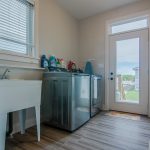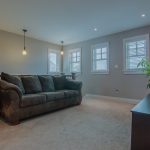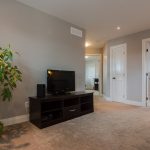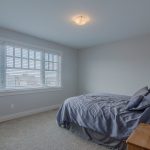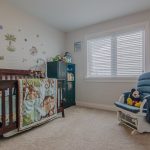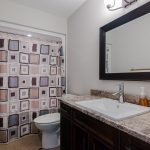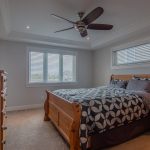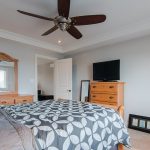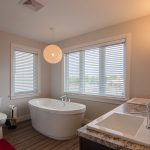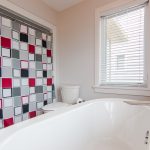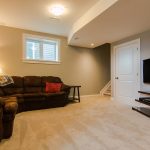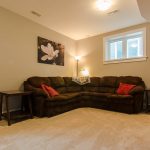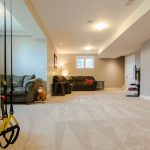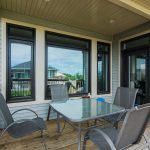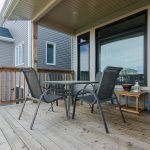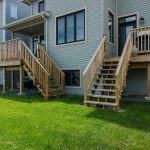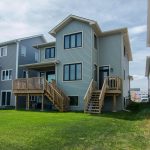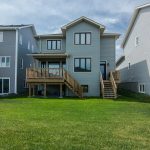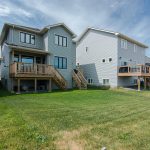SOLD! 1454 Evergreen Dr, Kingston
Welcome to 1454 Evergreen Dr, Kingston!
Absolutely stunning 2 year old custom 2 storey built by Bellefield Custom Homes with every thought and detail for executive living with space and comfort for the growing family. Starting outside the mix of stone, board and batten and gable details with accent pot lights gives this home a street view like no other. Stepping through the front door with tiled entry and engineered hardwood that spreads throughout the main living space. The open concept kitchen with upgraded cabinets and range hood, stainless steel appliances and a walk in pantry. The island with pendent lights looks out onto the separate dining area and great room with huge windows, built in ceiling speakers and a beautiful stone gas fire place. coming up the stairs you enter the second flr family room which leads to 3 spacious bedrooms. The master boasts a large walk in closet, ensuite with shower and fee standing designer tub. The finished basement, the covered rear deck and main flr laundry/mud room complete this home.
Address: 1454 Evergreen Dr
City:Kingston
State: ON
ZIP: K7N 0N1
Square Feet: 1722
Bedrooms: 3
Bathrooms: 2.5
Basement: Fully Finished
[walk-score-map address=”1454 Evergreen Dr, Kingston, ON”]


