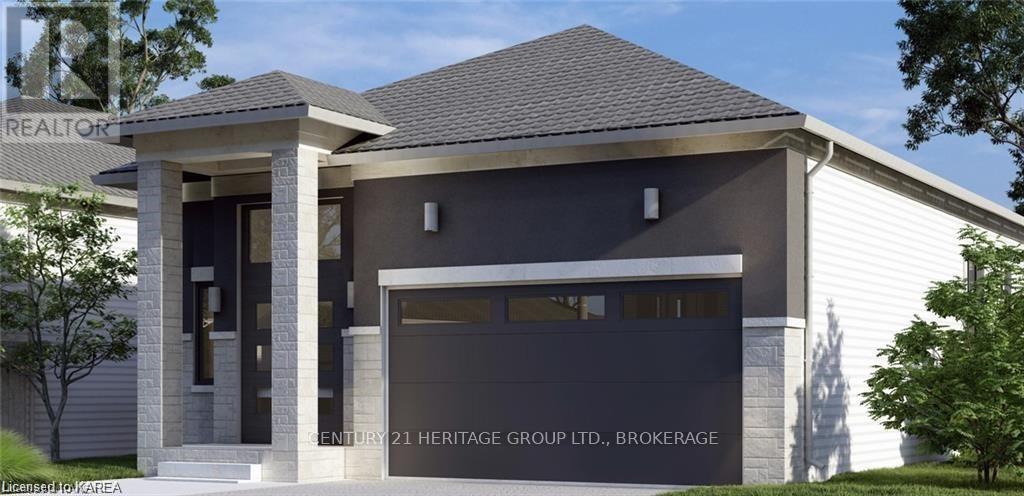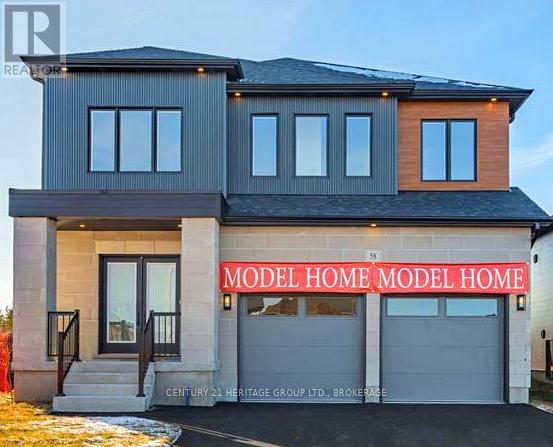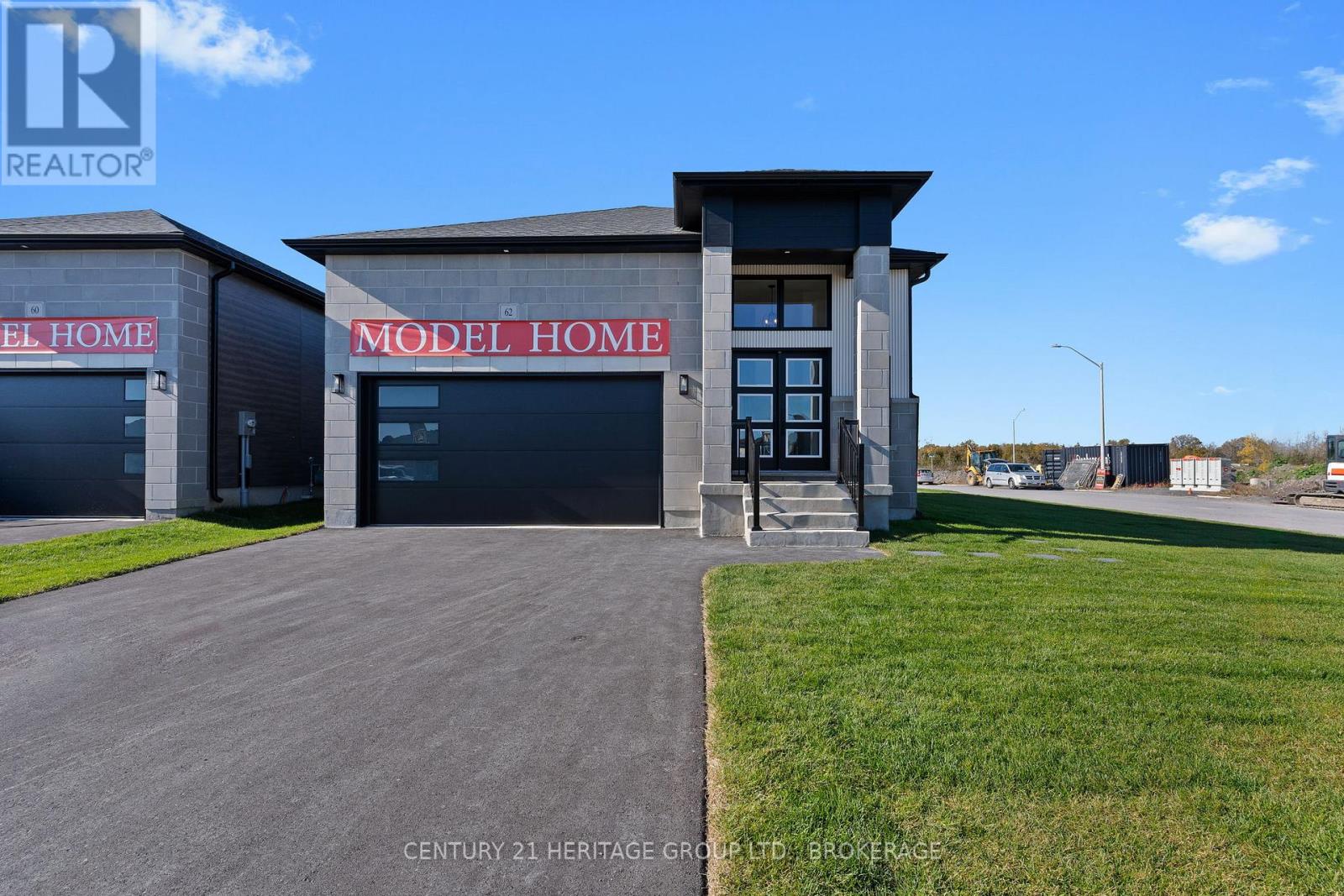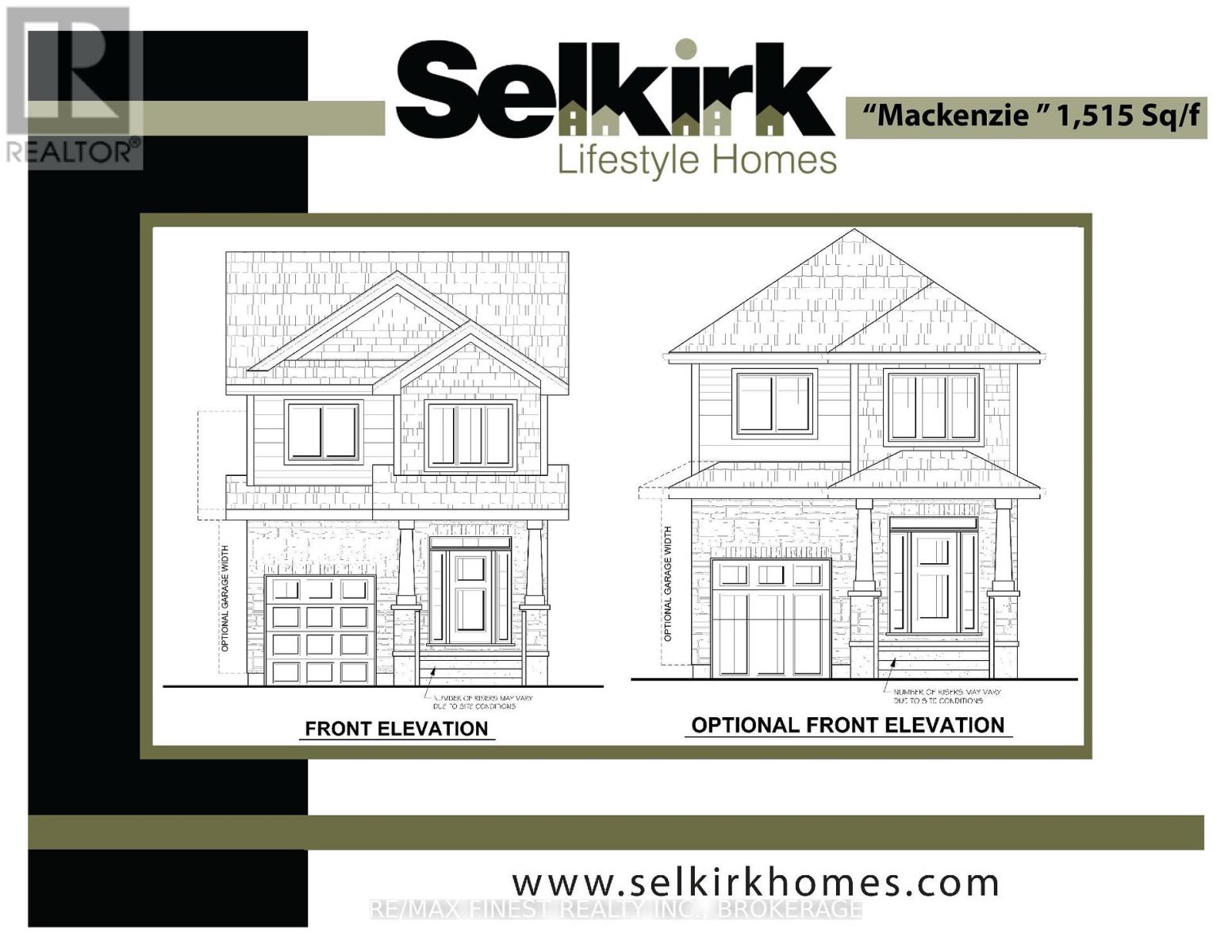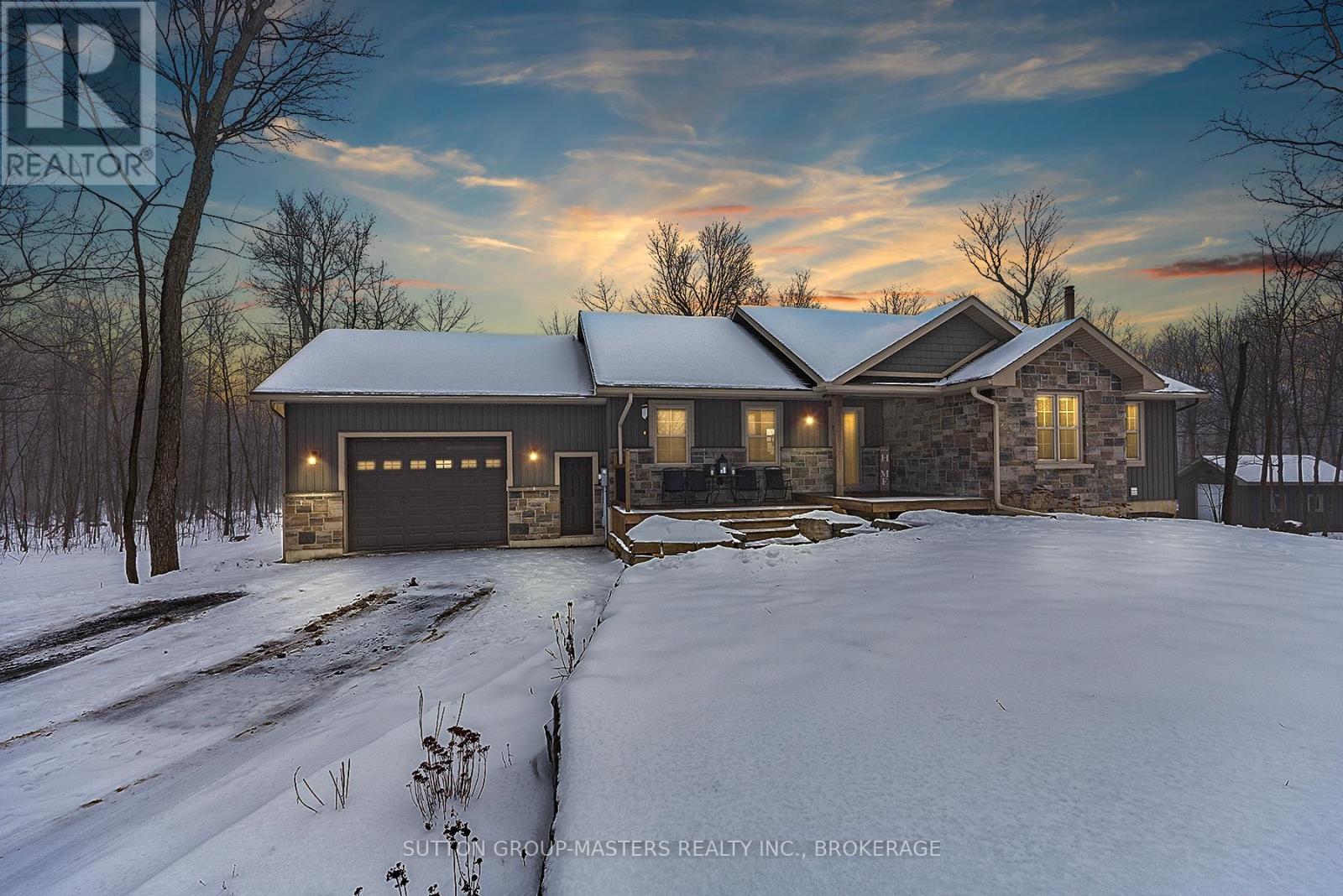53 Dusenbury Drive
Loyalist, Ontario
Discover bungalow bliss with the Oasis model in Golden Haven With its 1367 sq/ft layout, this 2 bed /2 bath blends style with functionality. Step into a realm where modern design meets comfort, a spacious family rm flowing into a custom-designed kitchen. Quartz counter and tile flooring set the stage for culinary magic The primary suite features an ensuite & walk-in closet. An additional bedrm, & bath, and a practical laundry area complete the ground layout, crafting a home that's as functional as it is beautiful. charming stone accent sand a modern facade. The covered porch and attached garage add layers of convenience and elegance. Close to the west end of Kingston and the 401 just minutes away, connectivity and ease of travel are assured. completion July 2024, there's still time to personalize your finishes. This is more than just a home it's a chance to curate your space for contemporary living (id:28880)
Century 21 Heritage Group Ltd.
61 Dusenbury Drive
Loyalist, Ontario
Welcome to the Legacy model blending space and functionality. A family room serves as the epicenter of family life, while the adjacent modern kitchen/ breakfast area become a haven for culinary creativity with quartz countertops and sleek design. The comfortable living and dining spaces further enhance the homes appeal, making it an ideal setting for family evenings Upstairs, the primary bedroom, with walk-in closet and ensuite. The upper level has 3 more beds and main bath designed to cater to the dynamics of family living. The option to finish the basement adds a layer of versatility Situated in a convenient location that is just minutes from schools, parks, Kingston, and the 401Embrace the chance to live in a home where form meets function in perfect harmony, a place designed for contemporary living and every detail is crafted with care. Welcome to the Legacy model in Golden Haven your new beginning where elegance, character, and comfort unite in a symphony of luxurious living (id:28880)
Century 21 Heritage Group Ltd.
107 Creighton Drive
Loyalist, Ontario
Discover the epitome of bungalow bliss with the Oasis model in Golden Haven With its 1367 sq/ft layout, this 2 bed / 2 bath haven seamlessly blends style with functionality. Step into a realm where modern design meets comfort, starting with a spacious family room that flows into a custom-designed kitchen. Here, granite countertops and tile flooring set the stage for culinary magic. The primary suite features a lavish ensuite & walk-in closet. An additional bedroom, a chic bathroom, and a practical laundry area complete the ground-level layout, crafting a home that's as functional as it is beautiful. Elevating the appeal is the home's architectural charm with stone accents and a modern facade. The covered porch and attached garage add layers of convenience and elegance. Nestled close to schools, parks, and the west end of Kingston, the Oasis is perfect for those seeking a peaceful retreat. With the 401 just minutes away, connectivity and ease of travel are assured. There is a golden opportunity to personalize your Oasis with a selection of exterior and interior finishes. This is more than just a home it's a chance to curate your space for contemporary living Embrace the chance to reside in Golden Haven where the Oasis model offers not just a living space, but a lifestyle rich in comfort, elegance, and tranquility. Welcome to your perfect oasis where every day is an invitation to live your best life. Finished basements are not included in price. Floor plan is included for reference. (id:28880)
Century 21 Heritage Group Ltd.
98 Creighton Drive
Loyalist, Ontario
Introducing the Legacy model by Golden Falcon Homes, a beacon of modern elegance nestled within the enclave of Golden Haven. This 4 bed / 2.5 bath two-story home spanning 2612 sq/ft, redefines luxury living with its sophisticated design and meticulous attention to detail. Elegance extends to the home's exterior, where a covered porch with stone accents and a contemporary design create an inviting curb appeal. The heart of the Legacy model is its well-conceived layout that blends design and functionality. A spacious family room and the adjacent modern kitchen and breakfast area become a haven for culinary creativity, boasting granite countertops and sleek design. The comfortable living and dining spaces further enhance the home's appeal Upstairs, the primary bedroom, with walk-in closet and ensuite, offers a private retreat. Complemented by 3additional bedrooms and a main bathroom, the second floor is thoughtfully designed to cater to the dynamics of family living. The option to finish the basement with separate adds a layer of versatility. Situated in a neighbourhood that is just minutes from amenities, Kingston, and the 401, the Legacy model's location is as convenient as it is prestigious. This build presents an opportunity to infuse the home with your personal taste and preferences. Welcome to the Legacy model in Golden Haven - your new beginning where elegance, character, and comfort unite in a symphony of luxurious living. Finished basements are not included in price. Floor plan is included for reference. (id:28880)
Century 21 Heritage Group Ltd.
14193 Highway 38
Central Frontenac, Ontario
First time buyers take note. Welcome to this sweet dolls house in the beautiful community of Sharbot Lake. Truly perfect for anyone looking to get into property ownership for the first time or even just looking to downsize into a more manageable home. The town is nestled on the shores of its namesake- Sharbot Lake and has so much to offer - primary and secondary school with school bus pickup at the end of the drive, shopping, beer and LCBO stores, library, recreation fields, restaurant, beach and so much more. The home has three bedrooms and a full sized bath on the upper floor. Currently, the top levels rooms are used as a bedroom, an office and a sewing/craft room. High ceilings on both levels. Main floor has a small office/library, living room, dining and kitchen area. A spacious insulated back porch with storage cupboards and laundry facilities overlook the backyard. An abundance of unique features are sure to delight anyone with much opportunity to let you make the space your own. Many recent upgrades including fresh paint, new furnace and AC (2022) dishwasher and more. Discover for yourself why this is the home for you and the place to call your town. Book your showing today. You wont be disappointed. (id:28880)
Sutton Group-Masters Realty Inc.
4 Stone Street
Greater Napanee, Ontario
INTRODUCING THE MACKENZIE PLAN FROM SELKIRK LIFESTYLE HOMES. THIS 1515 SQ/F DETACHED HOME FEATURES 3 BEDS, 2.5 BATH, LARGE PRIMARY BEDROOM W/ 3 PCE ENSUITE & LARGE WALK-IN CLOSET, OPEN CONCEPT MAIN FLOOR W/ SPACIOUS KITCHEN & GREAT ROOM, UPPER LEVEL LAUNDRY, TAKE ADVANTAGE OF EVERYTHING A BRAND NEW HOME HAS TO OFFER INCLUDING INTERIOR/EXTERIOR SELECTIONS & FULL TARION WARRANTY, SEPARATE ENTRANCE/WALK-OUT BASEMENT AVAILABLE! (id:28880)
RE/MAX Finest Realty Inc.
7387 County Rd 9
Greater Napanee, Ontario
Take a moment to visit 7387 County Road 9 and experience firsthand the beauty, expansive space, and incredible location this property offers. Discover the timeless allure of this captivating century farmhouse, where historic charm meets modern comfort, offering the perfect retreat for your family. Located just a short 5-minute drive from downtown Napanee, this enchanting property features 5 bedrooms, 3 baths, and a loft master suite, providing ample space for everyone to enjoy. The home has been thoughtfully upgraded to enhance its character and functionality. Step inside to find radiant in-floor heating in the foyer and garage, a seamless blend of original and new Canadian pine flooring, and a sleek metal roof installed in 2019. The kitchen is a chef's delight, complete with granite countertops, and the home is kept cozy with foam insulation added in 2021 and a modern propane furnace installed in 2024. Above the garage, a versatile loft space awaits your imagination perfect for a hobby room, studio, or additional living area. The beautifully landscaped grounds are dotted with several outbuildings, including a detached 30' x 30' shop with 14' ceilings, a concrete pad, and two 10' x 10' doors, all fully equipped with electricity. The property also includes a fully heated attached 2-car garage/workshop, as well as a detached single-car garage/carriage house, offering endless possibilities. Nestled amidst picturesque open fields with breathtaking views, this stunning home is ready to embrace its new owners. Experience the perfect blend of historic charm and modern convenience in a setting that feels like home from the moment you arrive. (id:28880)
Century 21 Heritage Group Ltd.
688 Parkside Crescent
Kingston, Ontario
Welcome to 688 Parkside Crescent - This beautiful centrally located 5 bed + 3.5 bath 2 storey - is the perfect home for every family. Walking into your spacious foyer, and throughout your main level this lovely home is sure to impress. Kitchen featuring built-in stainless-steel appliances, double wall oven, cherry cabinetry and granite countertops, overlooking your dining nook. Living/dining room combo, with California shutters, and family room with natural gas fireplace and granite stone surround. Upstairs you?ll find 4 bedrooms, 3 of which include walk-in closets, 5pc recently renovated bath, master with hardwood floors and renovated 4pc master ensuite. Lower Level with additional bedroom and den, spacious rec room, 4pc renovated bath, with development potential for in-law suite and separate entrance through your 2 car garage. Outside to the backyard oasis, with inground pool, pool house, hot tub, stone patio and an abundance of vegetable and beautifully landscaped flower gardens, all while backing onto the backing Meadowbrook park ? the perfect spot for outdoor entertainment or a relaxing staycation. Updates and additional features include; Pool Liner 2020, Furnace 2017, Hot Tub 2019, Pool Vacuum 2022, Roof 2015, Pool House Roof 2019. Hardwood Flooring, Main Floor Laundry, Some Newer Light Fixtures, Plumbing Fixtures & more! (id:28880)
RE/MAX Finest Realty Inc.
97 Dulcemaine Road
Leeds And The Thousand Islands, Ontario
Come home to a picturesque and private 29+ acre hobby farm just a short drive north of Lansdowne and the 401. Close to all that Charleston Lake, Gananoque, and the Thousand Islands have to offer. This property is perfect for: Horse owners, Hobby farmers, or anyone seeking a peaceful and spacious property to call home. Property highlights - Spacious home: Enjoy comfortable living in an energy-efficient, 3-bedroom modern home featuring an open-concept design that maximizes natural light. Acreage: Ample space for your horses, pets, or other animals to roam and enjoy the outdoors, with several fenced paddocks and water access. Attached Garage: Conveniently park your vehicles inside, and the perfect mudroom entrance. 60x40 Shop: Ideal for storing equipment, and boats, tackling projects or even accommodating a home-based business. Outbuildings: Large barn with electricity and water, plus second outbuilding for more storage. Private setting: Stunning views from the front and back of the home, with full privacy from neighbors. Don't miss this opportunity to experience the joys of country living at a great price. Schedule a viewing today! (id:28880)
Century 21 Heritage Group Ltd.
3954 Alton Road W
South Frontenac, Ontario
Nestled on a picturesque two-acre lot surrounded by nature's beauty, this delightful 3-bedroom country home offers a serene setting for those seeking the charm of country living. Inside, you'll find a bright, spacious kitchen with a farmhouse sink and butcher-block countertop, perfect for preparing meals, complemented by a dining area. A living room with garden doors to a deck leads to a ground-level outdoor living space with a built-in firepit. The main bedroom boasts a large walk-in closet and ensuite, with two additional well-appointed bedrooms and a main bathroom, which provides comfort and versatility. To round out this package is a large recreation room for entertaining, complete with a separate entrance. In addition to this gorgeous setting, the lot offers many maple trees for you to tap and develop into your own maple syrup. Large 24' x 24' garage with inside entry; main floor laundry room round out the must-haves! Whether you dream of peaceful mornings with coffee on the front porch or evenings enjoying the countryside sunset, this home promises the perfect blend of comfort and idyllic living. A true gem in the heart of the countryside! Don't miss this opportunity in Harrowsmith! (id:28880)
Sutton Group-Masters Realty Inc.
6089 First Lake Road
South Frontenac (Frontenac South), Ontario
Enjoy the peacefulness of rural life but within minutes of shopping and amenities! This fantastic bungalow is located just north of Kingston and awaits you and your family! Featuring 2 beds, 2 baths, large bright windows, neutral palette, double car garage with man-door, main level laundry and TONS of development potential in the basement, you will be able to make this lovely home your own! The primary bedroom is the perfect size with its own 3-piece ensuite and large walk-in closet. Built in 2011, it still has that new feeling! Excellent well producing over 5gpm - all on a 2.16 acre lot that has an amazing 24x8 foot deck to admire the countryside! Close to the village of Verona, you will have all the amenities you need for country living! Come and take a peek at a home that you will love to live in for years to come! (id:28880)
RE/MAX Finest Realty Inc.
320 Donell Court
Kingston (City Southwest), Ontario
Location, Location, Location! Welcome to this charming family home, perfectly situated at the end of a tranquil cul-de-sac in Kingston's desirable west end. This quiet neighborhood offers convenient access to parks, bus stops, schools, and shopping, making it an ideal spot for families. As you step inside, you'll immediately notice the pride of ownership throughout this well-maintained residence. The main level features a cozy living room with agas fireplace, a dining area, and a spacious kitchen. Sliding patio doors from the dining room lead you to spacious deck with a fully fenced rear yard ideal for children or pets, Plus, a convenient gate leads directly to the street, making trips to Jim Beatie Park, Lakeshore Pool, and local schools a breeze. Off the dining area you'll find a generous master bedroom with a convenient 2-piece bath above the garage. On the other side of the home on the second level you will find 2 x sizable bedrooms, an office, and an additional 4-piece bath. The lower level offers a welcoming family room, complete with a gas fireplace, a2-piece bath, and an extra-large bedroom, perfect for guests or teenagers. While the basement is currently unfinished, it provides ample storage with a large laundry area, cold room, and access to the garage. With a total of 2,524 sq. ft. of living space, there's plenty of room for your family to grow. Updates includes furnace, air conditioning, hot water tank, some windows, concrete sidewalk, steps and curbs and driveway asphalt. This unique home is ready for its next family to create lasting memories. Don't miss this opportunity schedule a showing today and see for yourself why this is the perfect place to call home! A Pre-home inspection has been done on the property. Hardwood under bedroom carpet. (id:28880)
RE/MAX Finest Realty Inc.


