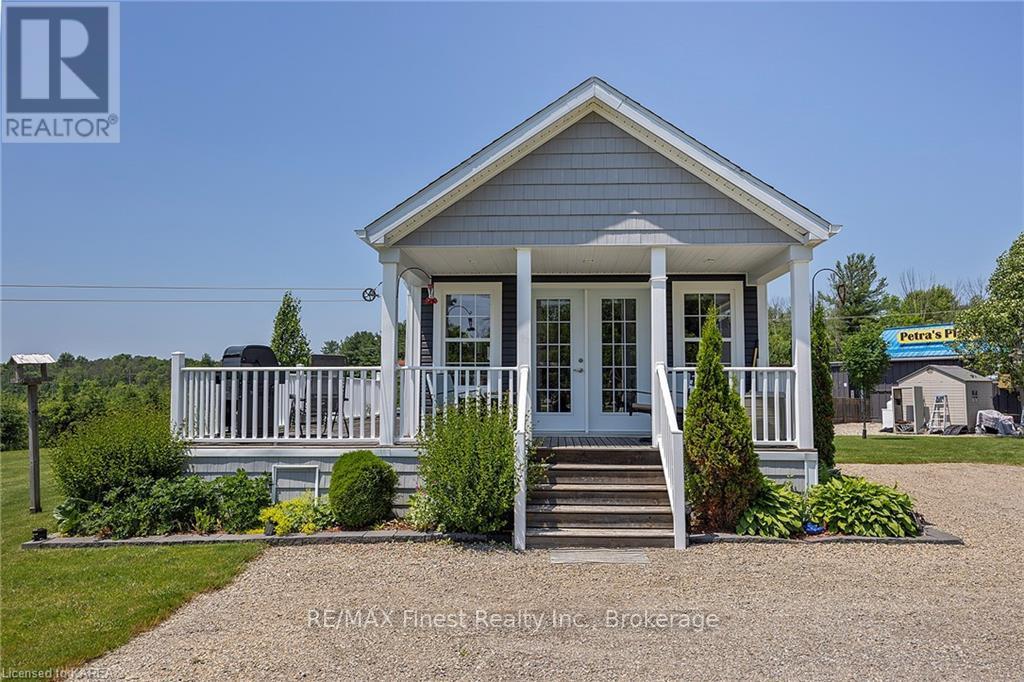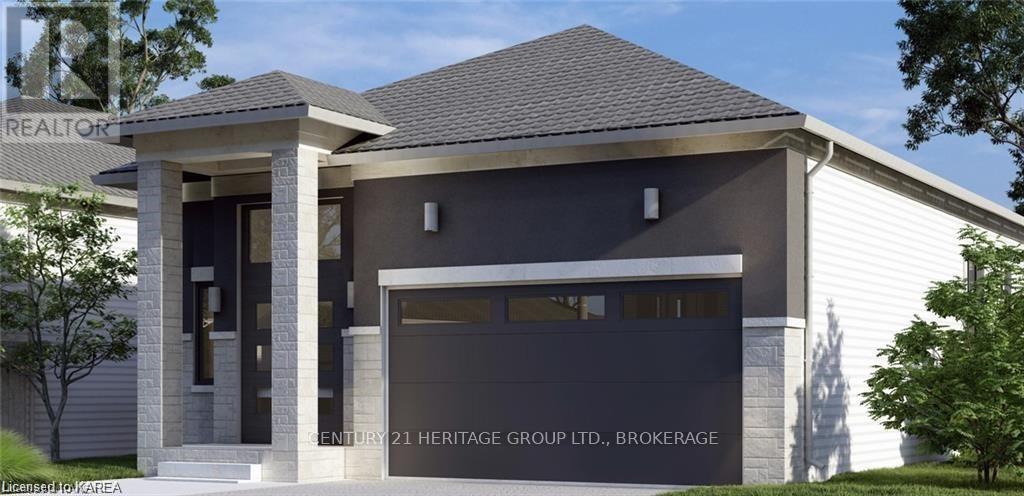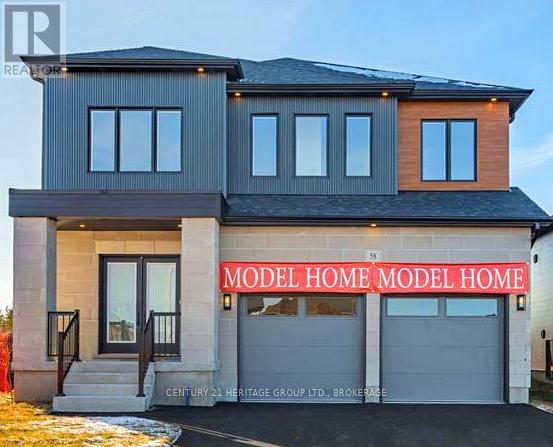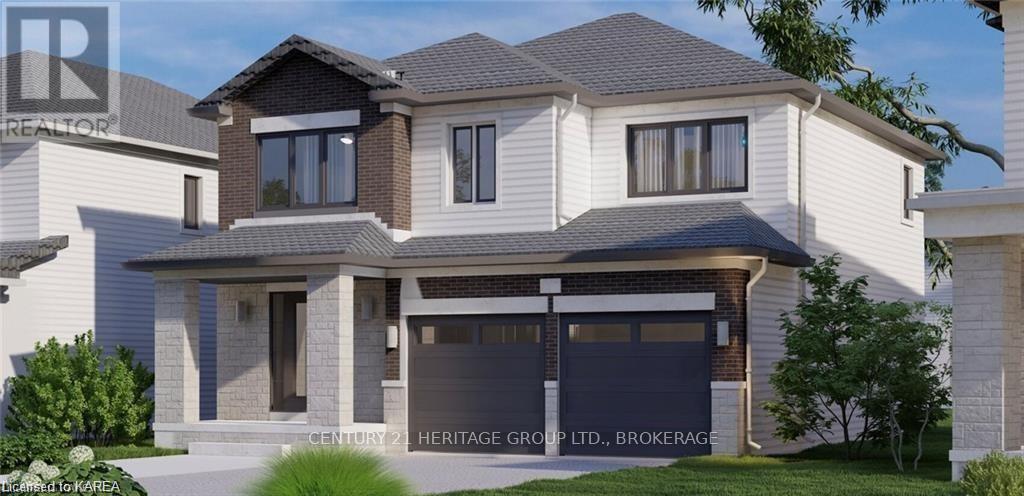98 Creighton Drive
Loyalist (Odessa), Ontario
Introducing the Legacy model by Golden Falcon Homes, a beacon of modern elegance nestled within the enclave of Golden Haven. This 4 bed / 2.5 bath two-story home spanning 2612 sq/ft, redefines luxury living with its sophisticated design and meticulous attention to detail. Elegance extends to the home's exterior, where a covered porch with stone accents and a contemporary design create an inviting curb appeal. The heart of the Legacy model is its well-conceived layout that blends design and functionality. A spacious family room and the adjacent modern kitchen and breakfast area become a haven for culinary creativity, boasting granite countertops and sleek design. The comfortable living and dining spaces further enhance the home's appeal Upstairs, the primary bedroom, with walk-in closet and ensuite, offers a private retreat. Complemented by 3additional bedrooms and a main bathroom, the second floor is thoughtfully designed to cater to the dynamics of family living. The option to finish the basement with separate adds a layer of versatility. Situated in a neighbourhood that is just minutes from amenities, Kingston, and the 401, the Legacy model's location is as convenient as it is prestigious. This build presents an opportunity to infuse the home with your personal taste and preferences. Welcome to the Legacy model in Golden Haven - your new beginning where elegance, character, and comfort unite in a symphony of luxurious living. Finished basements are not included in price. Floor plan is included for reference. (id:28880)
Century 21 Heritage Group Ltd.
423 Carrie Crescent
Kingston (City Southwest), Ontario
This beautifully maintained & expansive family home has everything you could wish for, both inside and out! Featuring a backyard paradise surrounded by mature trees and no direct rear neighbour, you'll fall in love with the private poolside haven. The 16 x 32' inground pool deck offers new interlocking stone, and a variety of sitting areas to enjoy including a sheltered gazebo where you swing in your hammock. Inside, this spacious 4-level split has lots of room to spread out. The main floor boasts gorgeous slate flooring and an updated kitchen, designed for a chef with double wall ovens, 6-burner gas stove, mix of butcher block & Quartz counters & pantry with pull-out drawers. A side door provides easy access to BBQ, including a natural gas BBQ line. Off the kitchen is a bright dining area and generous living room with windows overlooking the lush front yard. Upstairs there are 3 bedrooms, including a spacious master with a 3pc ensuite & custom walk-in closet, and a main bathroom with clawfoot tub and antique vanity and corner cabinet. Both bathrooms feature in-floor heat, keeping you cozy all winter. The lower level provides a family room (currently used as a dining room) with lovely brick fireplace, a spacious 4th bedroom and modern 2pc bathroom. The laundry room features built-in cabinetry and convenient access to the backyard sanctuary. Continuing down to the basement, there is a large recreation room with electric fireplace, a cold cellar and lots of storage. With a long list of updates including shingles (2024), garage door opener (2025), furnace (2018), A/C (2012), pool equipment and c/vac there is nothing left to do! Set on a generous lot in a mature neighbourhood close to schools & shopping, this special property truly has a country feel with the convenience of city living. (id:28880)
Royal LePage Proalliance Realty
3756 County Road 3
Leeds And The Thousand Islands, Ontario
A rare opportunity awaits with limitless options! Take charge and be your own boss by running your own business on over 30 acres of land. This established business boasts a proven track record, drawing customers from near and far. The entire property reflects pride of ownership, evident in the impeccably maintained units and loyal client base. The house features a spacious deck wrapping around the home, offering breathtaking views of your expansive property. Inside, discover an inviting open-concept layout encompassing the kitchen, dining, and living areas, alongside a generously sized primary bedroom and combined bathroom/laundry room.Located in the heart of cottage country in Lyndhurst, conveniently positioned between Ottawa, Kingston, and the 1000 Islands Bridge, this property is not to be missed. Call today to seize this incredible opportunity! (id:28880)
RE/MAX Finest Realty Inc.
46 Dusenbury Drive
Loyalist (Odessa), Ontario
Welcome to the Havenview from Golden Falcon Homes in Golden Haven. This 3 bed / 2.5 bath home is 1899 sq/ft, The Havenview has laminate flooring and a custom kitchen that features quartz counters. A spacious family room offers the comfort and sophistication that is expected from Golden Falcon Homes. The primary bedroom has 2 closets and ensuite bath. There are 2 more bedrooms, &contemporary bathroom. The option to finish the basement to include an extra bedroom, ensures ample space for family. Character accents, stone enhancements, and a modern design grace the exterior, while a covered porch and attached garage enhance the appeal. Located minutes from schools, parks, Kingston and the 401, this location is ideal and convenient. With occupancy early July you can personalize this build with your personal taste and preferences. Discover the Havenview where every detail is meticulously crafted for those who seek a lifestyle that harmonizes modern luxury with the warmth of a family home (id:28880)
Century 21 Heritage Group Ltd.
53 Dusenbury Drive
Loyalist, Ontario
Discover bungalow bliss with the Oasis model in Golden Haven With its 1367 sq/ft layout, this 2 bed /2 bath blends style with functionality. Step into a realm where modern design meets comfort, a spacious family rm flowing into a custom-designed kitchen. Quartz counter and tile flooring set the stage for culinary magic The primary suite features an ensuite & walk-in closet. An additional bedrm, & bath, and a practical laundry area complete the ground layout, crafting a home that's as functional as it is beautiful. charming stone accent sand a modern facade. The covered porch and attached garage add layers of convenience and elegance. Close to the west end of Kingston and the 401 just minutes away, connectivity and ease of travel are assured. completion July 2024, there's still time to personalize your finishes. This is more than just a home it's a chance to curate your space for contemporary living (id:28880)
Century 21 Heritage Group Ltd.
61 Dusenbury Drive
Loyalist, Ontario
Welcome to the Legacy model blending space and functionality. A family room serves as the epicenter of family life, while the adjacent modern kitchen/ breakfast area become a haven for culinary creativity with quartz countertops and sleek design. The comfortable living and dining spaces further enhance the homes appeal, making it an ideal setting for family evenings Upstairs, the primary bedroom, with walk-in closet and ensuite. The upper level has 3 more beds and main bath designed to cater to the dynamics of family living. The option to finish the basement adds a layer of versatility Situated in a convenient location that is just minutes from schools, parks, Kingston, and the 401Embrace the chance to live in a home where form meets function in perfect harmony, a place designed for contemporary living and every detail is crafted with care. Welcome to the Legacy model in Golden Haven your new beginning where elegance, character, and comfort unite in a symphony of luxurious living (id:28880)
Century 21 Heritage Group Ltd.
47 Dusenbury Drive
Loyalist (Lennox And Addington - South), Ontario
Welcome to the Havenview from Golden Falcon Homes in Golden Haven. This 3 bed / 2.5 bath home is 1899 sq/ft, The Havenview has laminate flooring and a custom kitchen that features granite counters. A spacious family room offers the comfort and sophistication that is expected from Golden Falcon Homes. The primary bedroom has 2 closets and ensuite bath. There are 2 more bedrooms, &contemporary bathroom. The option to finish the basement to include an extra bedroom, ensures ample space for family. Character accents, stone enhancements, and a modern design grace the exterior, while a covered porch and attached garage enhance the appeal. Located minutes from schools, parks, Kingston and the 401, this location is ideal and convenient. You can personalize this build with your personal taste and preferences. Discover the Havenview where every detail is meticulously crafted f for those who seek a lifestyle that harmonizes modern luxury with the warmth of a family home (id:28880)
Century 21 Heritage Group Ltd.
205 Superior Drive
Loyalist (Amherstview), Ontario
Welcome to 205 Superior Drive in Amherstview, Ontario! This brand new semi-detached family home in this up and coming neighbourhood is perfect for those looking for a modernized yet comfortable home. This lot has a total square footage of 1,800, 3 bedrooms and 2.5 bathrooms, this home is a must see and sure to please! Features include a ceramic tile foyer and mudroom with access to the garage, 9flat ceilings, quartz kitchen countertops and a main floor powder room. The kitchen is an open concept overlooking into the living and dining area with big windows allowing lots of natural light to brighten up the space. On the second level is where you will find 3 generous sized bedrooms including the primary bedroom that has a gorgeous ensuite bathroom and walk-in closet. The home is close to schools, parks, shopping, a golf course, and a quick trip to Kingston! Do not miss out on your opportunity to own this stunning and spacious semi-detached home! (id:28880)
Sutton Group-Masters Realty Inc.









