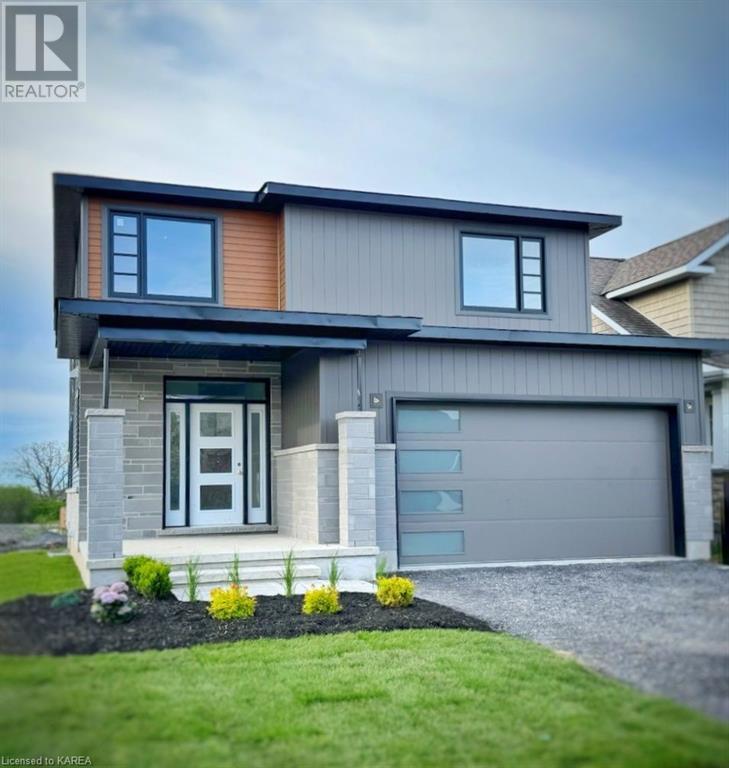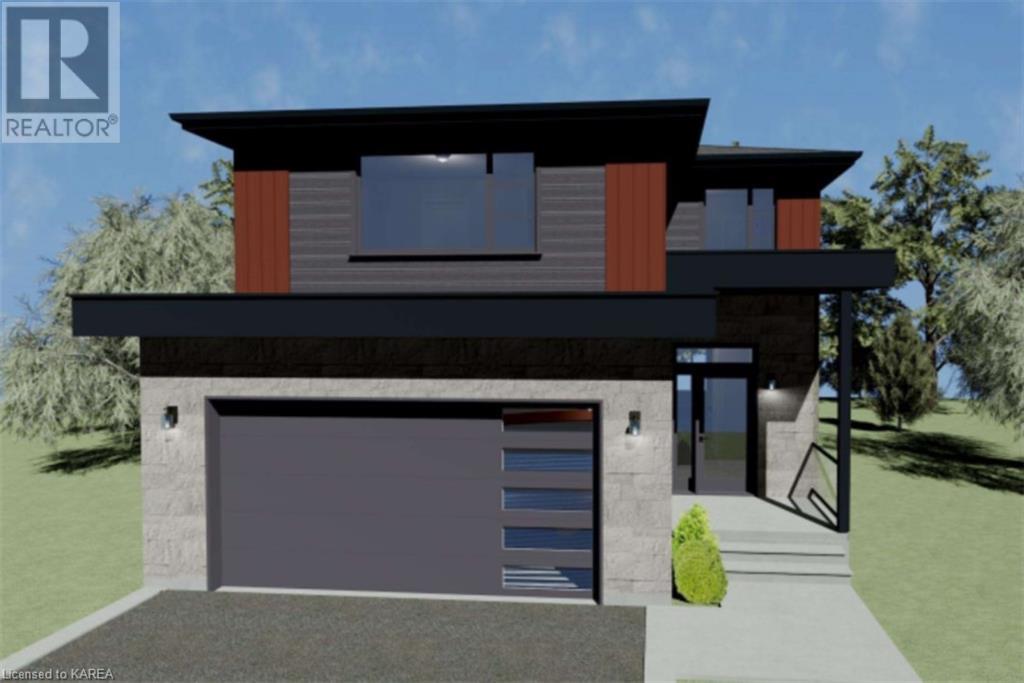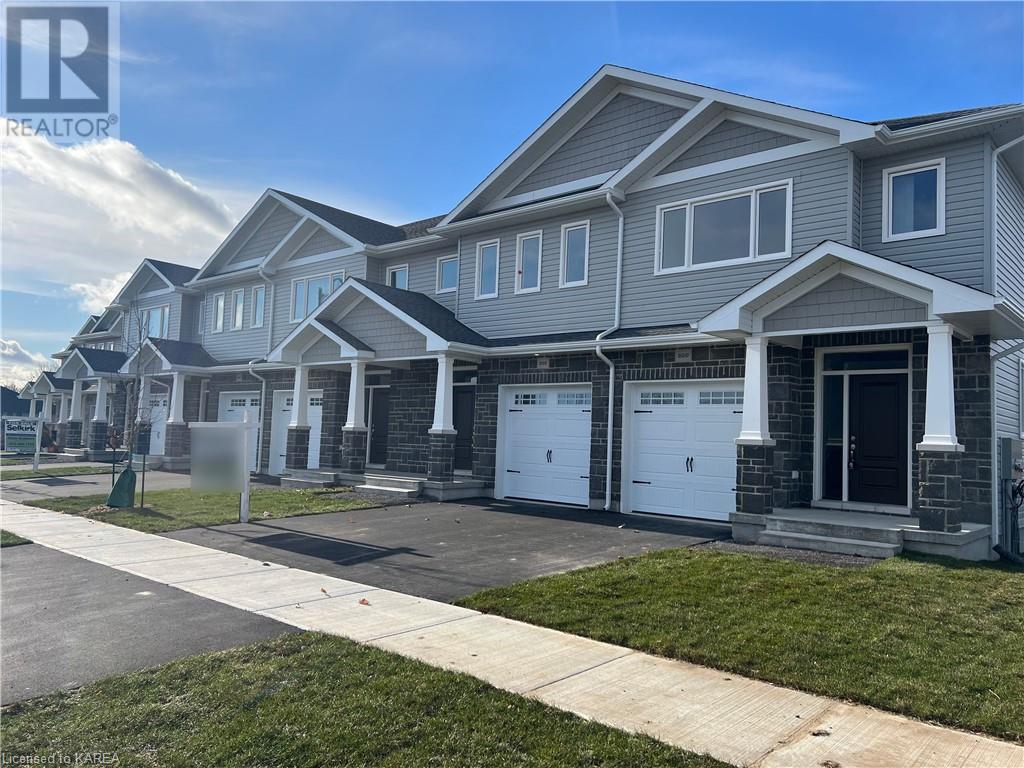1 Main Street
Rideau Lakes (818 - Rideau Lakes (Bastard) Twp), Ontario
A rare find! This stylish brick raised bungalow and lot combination, both zoned Local Commercial, offer so much to love. This property features artistically landscaped gardens, pretty deck, mere steps to the grocery, bank, post office, and LCBO, and gorgeous Big Rideau Lake two blocks away, and that's just outside! Inside, a lovely custom sunroom welcomes you, with the enticing aroma of fresh cedar - thanks to its handy closet - and, as you step across the home's threshold, the attractive stone kitchen greets you, offering stainless steel appliances and a generous pantry. Imagine enjoying a leisurely breakfast in your bright dining nook, as you gaze out at your magnificent gardens. A spacious and freshly painted living room with its own entrance is just off the kitchen, and the main level is completed by three inviting bedrooms, and a stylish four-piece bath. Downstairs, you will be pleasantly surprised by the space offered here. The rec room is massive, just ready for gatherings with friends and family, or possibly the addition of a fourth bedroom. There is a handy three-piece bath with shower right off the rec room, and the next room is your oversized utility room, which triples as a laundry, boasting a new washer and dryer, and a handy workshop, with storage galore, a sump pump, and a UV light for the well. The manicured back yard is primarily the adjacent lot, which includes its own septic and well. The possibilities are numerous with this lovely property. Enjoy it as your personal home, or as a business property. Nestled in the gorgeous and historic village of Portland, a short commute to Kingston and Brockville, and only an hour to Ottawa, this wonderful property will not last long on the market, so book your showing while you can. (id:28880)
Sutton Group-Masters Realty Inc Brokerage
157 Mcdonough Crescent
Loyalist (Amherstview), Ontario
Brookland Fine Homes ""Hudson"" model set in Phase 8 Lakeside subdivision in Amherstview. Sitting on a corner lot, this modern plan offers a 4 bedroom two storey design. Boasting just over 2100 sqft of well-appointed living space this home offers an open-concept great room and dining area. Large kitchen with center island and pantry. Convenient main floor mudroom with laundry. Upstairs you will find a rear yard facing primary bedroom complete with a walk-in closet and ensuite featuring a walk-in shower and double vanity. Three generous secondary bedrooms with a large five-piece main bathroom. 9 ft main floor ceilings, stone countertops, engineered hardwood on the main floor, and other signature Brookland Fine Homes finishes await you. (id:28880)
Royal LePage Proalliance Realty
116 Potter Drive
Loyalist (Odessa), Ontario
The Algonquin by Brookland Fine Homes set in Babcock Mills subdivision in Odessa. This plan offers 3 bedrooms, 2.5 bathrooms in an ideal two-storey layout. Featuring a welcoming foyer with a two-piece bath and access to the attached garage. The kitchen has a functional island that opens to the great room and dining room. The second floor boasts an impressive primary suite with a walk-in closet, 4-piece ensuite with a walk-in shower and double vanity. Two additional generously sized bedrooms and a main bathroom rounds out the second floor layout. 9 ft main floor ceilings, resilient vinyl plank flooring in principal living spaces and stone counters are just a few of the great finishing touches offered in this home. Bonus drywalled lower level for easy future finishing. Ready now! (id:28880)
Royal LePage Proalliance Realty
196 Heritage Park Drive
Greater Napanee, Ontario
INTRODUCING THE 'CHARLIE' PLAN FROM SELKIRK LIFESTYLE HOMES, THIS 1575 SQ/F HOME FEATURES 3 BEDS, 2.5 BATH, PRIMARY BEDROOM W/ENSUITE & LARGE WALK-IN CLOSET, OPEN CONCEPT MAIN FLOOR W/ SPACIOUS KITCHEN, UPPER LEVEL LAUNDRY, TAKE ADVANTAGE OF EVERYTHING A BRAND NEW HOME HAS TO OFFER INCLUDING FULL TARION WARRANTY FOR UNDER $500,000!! OCTOBER 2024 OCCUPANCY AVAILABLE (id:28880)
RE/MAX Finest Realty Inc.
14 South Park Street
Quinte West, Ontario
Charming Split-Level Home with In-Law Suite Potential! Nestled on a quiet street, this inviting 2+1 bedroom, 2-bath split-level home offers space, functionality, and convenience. Step into a large, sun-filled living room with sliding doors leading to a spacious rear deck, perfect for outdoor gatherings. The roomy kitchen and dining area make it easy to host family and friends. The lower level, with its own entrance through the 438 sq ft attached garage, provides excellent in-law suite potential. The lower level includes a cozy bedroom, a 3-piece bath, a rec room, and a convenient kitchenette, ideal for guests or extended family. The attached garage also doubles as a workshop, offering ample storage and workspace. Enjoy a fully fenced, generously sized lot, all while being just minutes from downtown, a scenic waterfront park, playground, and more. A blend of quiet charm and accessibility, this home is perfect for families or anyone seeking flexible living space! (id:28880)
Wagar And Myatt Ltd
1142 Deerfield Drive
Kingston (City Northwest), Ontario
1142 Deerfield Drive is a move-in-ready elevated bungalow nestled in one of Kingston's most desirable neighbourhoods. With over 2,200 sq/ft of finished living space, it's ideal for families or those looking to downsize without sacrificing comfort. The main floor boasts a bright, open living room with vaulted ceilings and durable hardwood floors. The kitchen offers plenty of workspace, storage, and a convenient pantry, while the adjoining dining nook opens to a BBQ-friendly two-tiered deck. The main floor includes a main bathroom and two spacious bedrooms, featuring a primary with a walk-in closet and full ensuite, complete with low-maintenance one-piece shower. The fully finished lower level expands your living space with a generous rec room, two additional bedrooms, a full bathroom, a laundry room, and ample storage. An 18X20 garage with inside entry and automatic opener adds convenience and storage. Enjoy a fully fenced backyard with a quality Trendium above-ground pool (the pool also can be removed), perfect for summer fun. The roof was upgrade with durable architectural shingles in 2022. Meticulous upkeep reflects pride of ownership throughout. Located on a quiet street, you're just minutes from parks, restaurants, and shopping. Schedule a visit today and envision life at 1142 Deerfield Drive! (id:28880)
RE/MAX Rise Executives
149 Charles Street
Kingston, Ontario
Welcome home to this charming & updated townhome in Kingston's Inner Harbour. Step into the main level to be greeted by modern rustic finishes, an open concept living space connected to a dining area followed by the equipped kitchen featuring quartz counters & tile backsplash. A full, beautifully tiled, 4 pc bath & a bedroom to the rear offering backyard & concrete patio access complete this floor. Move upstairs & find the enormous primary bedroom with Juliet balcony, in suite laundry & a 3pc ensuite bath, along with access to the third level bonus loft providing versatile use as either a home office or exercise space. Conveniently located Downtown within walking distance to groceries, fitness centers, restaurants, bars, shopping, Queens University, hospitals, bus routes, marinas & steps from Skeleton Park (aka McBurney Park). This property is ideal for a first time home buyer & awaits its proud new owners. (id:28880)
Royal LePage Proalliance Realty
40 Concession Street S
Stone Mills, Ontario
Stately all brick manor spanning over 5000 total sq ft on a private treed estate backing onto the Salmon River. With 4 generously sized bedrooms, 3.5 baths, & 4 acres of land to play on, this bountiful property which has been loved for decades is ready for its proud new owners to move the home family in & begin creating cherished memories. The grand foyer welcomes you upon entry & acts as the center point of the home, followed by the separate formal dining room accessed via French doors to the left, & a living space to the right, each featuring bright bay windows. The kitchen comes fully equipped with built-in appliances & connects to the breakfast room with a sliding glass door to the rear elevated deck, as well as the family room with cozy propane stove. A 2pc powder room & main floor laundry room with inside entry to the oversized double car garage complete this level. Moving upstairs up the stylish curved staircase you'll be greeted by a spacious loft, a 5pc main bath & 4 bedrooms which includes the primary bedroom offering an open 3pc ensuite & balcony. The partially finished walk-out basement is a blank canvas waiting your creative touch, possessing approximately 2000 sq ft yours to develop. Salmon River is a historic river spanning 135 km all the way from near the Bon Echo region down to the Bay of Quinte, & can be host to some excellent fly fishing etc. conveniently at the rear of your property! Located a stones throw to Tamworth, a short drive to Erinsville & Beaver Lake, & less than a 30-minute drive to 401 & various amenities in Napanee & Odessa. (id:28880)
Royal LePage Proalliance Realty
1911 Ormsbee Road
South Frontenac, Ontario
Are you living in the suburbs and tired of seeing all your neighbors sitting on their decks just over your rear fence twenty feet away? Is your street lined with cars every night when you come home from work that you need to take turns pulling around just to get to your driveway? This could be your opportunity to make that change to your lifestyle. Just 15 minutes north of Kingston you will find a home surrounded by nature. 1911 Ormsbee Road is ready for a new family to enjoy this escape from all the hustle and bustle of city life. When you enter this raised bungalow, you will be greeted by a large living room and wood burning fireplace, a formal dining area and kitchen with access to your oversized rear deck. You will also find 3 bedrooms and a 4-piece bathroom on this floor. Downstairs you will find 2 additional bedrooms and an office space that could easily function as a 6th bedroom for any families needing the space. This level also includes a second full bathroom, laundry room, walk up to the driveway on one end, and a walk out to the backyard on the other. For those that are looking to enjoy every aspect of nature, you will also find an oversized, detached, 2 car garage (fully insulated), an above ground pool, and an outbuilding located halfway through the lot from the home and your waterfront dock giving access to Dog Lake and the Rideau waterway. All of this sits on just under 5 acres of land!!! Don't miss your chance to own a family home on the Rideau for well under a million dollars! (id:28880)
Royal LePage Proalliance Realty
2211 Cole Hill Road
Kingston, Ontario
Beautiful recently completed bungalow just a short drive from Kingston & the 401. The open concept main floor showcases lovely finishes like hardwood floors & pot lights throughout, & is comprised of a gorgeous kitchen fully equipped with built-in appliances & boasting quartz counters & a large kitchen island with breakfast bar, connected to the bright living space overlooking the rear yard. The primary bedroom is host to a large closet & stunning 4pc ensuite with separate tub. Completing this level is another bedroom, a 4pc main bath, & a mudroom with sink, laundry, & inside entry to the oversized & fully insulated 30 x 30 attached double car garage. The finished basement with in-law suite potential awaits some finishing touches to personalize as your own offering a spacious rec room, a 3pc bath, 2 more possible bedrooms, 1 with its own walk-in closet, along with ample storage capability. Situated on a private treed lot just over a half-acre, this fresh & turn key property comes with central air, an HRV & an owned HWT. (id:28880)
Royal LePage Proalliance Realty
10-12 Manitou Crescent E
Loyalist (Amherstview), Ontario
Live in one unit and secure your mortgage payments with rental income or looking to add to your investment portfolio? Look no further. Located in the heart of Amherstview, the property offers 3 spacious units, each featuring 2 bedrooms, 1 bathroom and full kitchen. Unit 1& 3, both units have access to separate fully fenced backyards for outdoor space for entertainment and outdoor play. Plus, these units come fully equipped with ensuite laundry. Unit 2 is a functional 2 bedroom unit with large living space and the essentials for comfortable living. With strong rental potential and location right across the street from Foodland, LCBO, Dollar store, restaurants, parks and schools plus conveniently located right beside the City bus stop. This triplex is an excellent opportunity for both seasoned investors and those looking to start their real estate journey. Don't miss out. (id:28880)
Royal LePage Proalliance Realty












